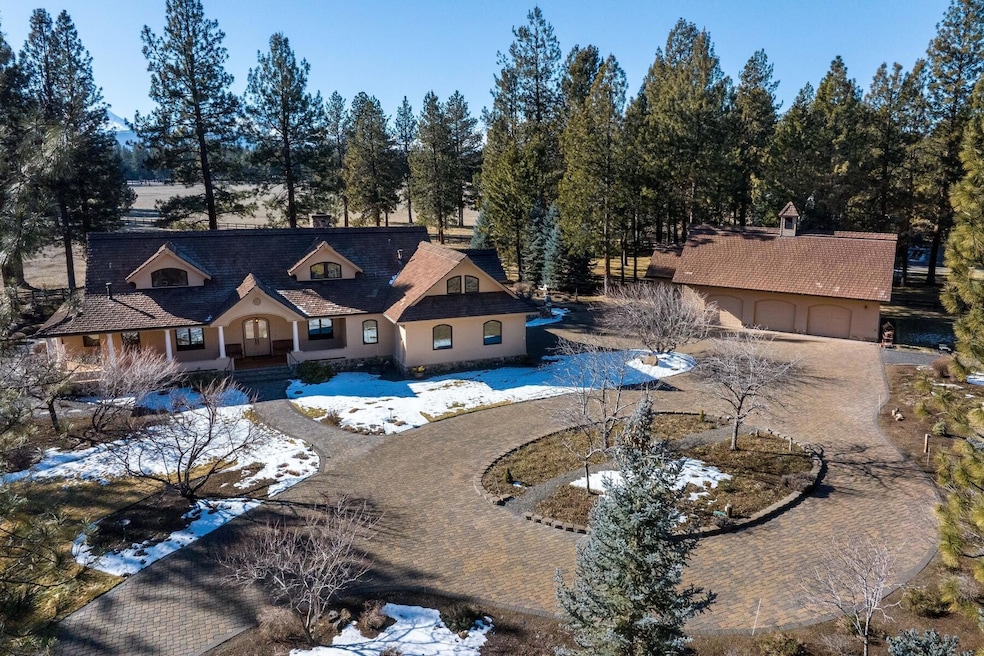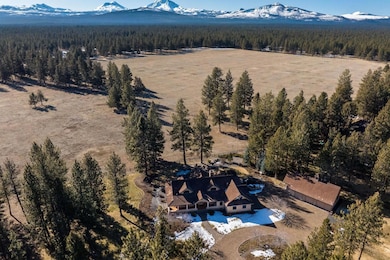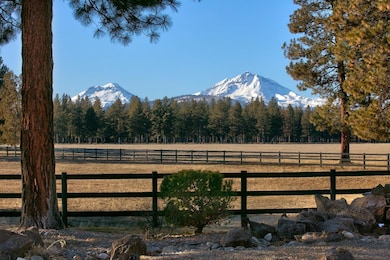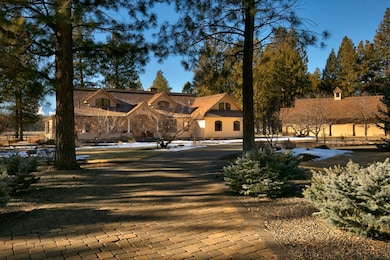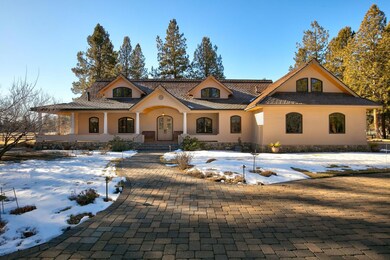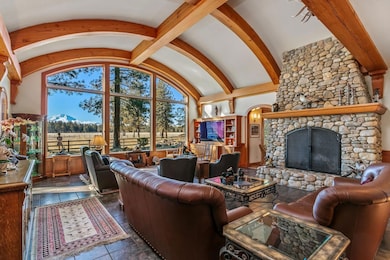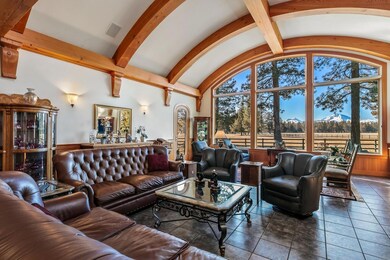
15275 Windigo Trail Sisters, OR 97759
Estimated payment $18,370/month
Highlights
- Community Stables
- Horse Property
- Second Garage
- Sisters Elementary School Rated A-
- Home fronts a pond
- RV Garage
About This Home
Mountain living perfection in a premier equestrian community. Stunning Cascade Mountain Views from the custom home that is 4,448 sq ft, 4 beds, 5 baths, main floor living. Exquisite woodwork, soaring vaulted/beamed ceilings and Montana River rock fireplaces create a welcoming ambiance. Chef's kitchen: Thermador 6-burner, stainless appliances, walk-in pantry. Large Master Suite with soaking tub and gas fireplace. Versatile bonus rooms ideal for hobbies, quilting or office. Redwood siding, covered cedar decks, landscaped yard, and tranquil waterfall/pond enhance outdoor living. Situated on 2.29 private acres in gated Cascade Meadow Ranch. Enjoy clubhouse, tennis, ponds, 3 RV spots, horse stalls, paddocks, indoor/outdoor arenas and borders public land with easy access for riding or recreational activities to enjoy any Central Oregon lifestyle!
Home Details
Home Type
- Single Family
Est. Annual Taxes
- $19,997
Year Built
- Built in 1996
Lot Details
- 2.29 Acre Lot
- Home fronts a pond
- Fenced
- Drip System Landscaping
- Native Plants
- Level Lot
- Front and Back Yard Sprinklers
- Wooded Lot
- Property is zoned F2-Forest Use 2, F2-Forest Use 2
HOA Fees
Parking
- 5 Car Garage
- Second Garage
- Heated Garage
- Workshop in Garage
- Garage Door Opener
- Driveway
- Gated Parking
- Paver Block
- RV Garage
Property Views
- Pond
- Mountain
Home Design
- Craftsman Architecture
- Stem Wall Foundation
- Frame Construction
- Tile Roof
Interior Spaces
- 4,448 Sq Ft Home
- 2-Story Property
- Open Floorplan
- Wet Bar
- Wired For Sound
- Built-In Features
- Vaulted Ceiling
- Ceiling Fan
- Wood Burning Fireplace
- Double Pane Windows
- Wood Frame Window
- Great Room with Fireplace
- Living Room
- Dining Room
- Home Office
- Bonus Room
Kitchen
- Eat-In Kitchen
- Breakfast Bar
- Double Oven
- Cooktop with Range Hood
- Microwave
- Dishwasher
- Kitchen Island
- Tile Countertops
- Disposal
Flooring
- Carpet
- Tile
Bedrooms and Bathrooms
- 4 Bedrooms
- Primary Bedroom on Main
- Linen Closet
- Walk-In Closet
- Double Vanity
- Hydromassage or Jetted Bathtub
- Bathtub Includes Tile Surround
Laundry
- Laundry Room
- Dryer
- Washer
Home Security
- Security System Owned
- Carbon Monoxide Detectors
- Fire and Smoke Detector
Accessible Home Design
- Accessible Bedroom
- Accessible Approach with Ramp
Outdoor Features
- Horse Property
- Deck
- Patio
- Outdoor Water Feature
- Separate Outdoor Workshop
- Outdoor Storage
- Storage Shed
Schools
- Sisters Elementary School
- Sisters Middle School
- Sisters High School
Utilities
- Forced Air Zoned Heating and Cooling System
- Heating System Uses Propane
- Heating System Uses Wood
- Heat Pump System
- Power Generator
- Private Water Source
- Well
- Hot Water Circulator
- Water Heater
- Septic Tank
- Private Sewer
- Leach Field
Additional Features
- Sprinklers on Timer
- Pasture
Listing and Financial Details
- Tax Lot 01800
- Assessor Parcel Number 168711
Community Details
Overview
- Built by Brothers Richter
- Cascade Meadow Ranch Subdivision
- The community has rules related to covenants, conditions, and restrictions
- Property is near a preserve or public land
Recreation
- RV or Boat Storage in Community
- Tennis Courts
- Pickleball Courts
- Community Stables
- Trails
- Snow Removal
Security
- Gated Community
- Building Fire-Resistance Rating
Map
Home Values in the Area
Average Home Value in this Area
Tax History
| Year | Tax Paid | Tax Assessment Tax Assessment Total Assessment is a certain percentage of the fair market value that is determined by local assessors to be the total taxable value of land and additions on the property. | Land | Improvement |
|---|---|---|---|---|
| 2024 | $19,997 | $1,288,700 | -- | -- |
| 2023 | $19,430 | $1,251,170 | $0 | $0 |
| 2022 | $17,905 | $1,179,350 | $0 | $0 |
| 2021 | $18,003 | $1,145,000 | $0 | $0 |
| 2020 | $16,437 | $1,145,000 | $0 | $0 |
| 2019 | $16,524 | $1,145,000 | $0 | $0 |
| 2018 | $12,223 | $849,000 | $0 | $0 |
| 2017 | $12,197 | $849,000 | $0 | $0 |
| 2016 | $17,061 | $1,168,880 | $0 | $0 |
| 2015 | $16,145 | $1,137,180 | $0 | $0 |
| 2014 | $15,455 | $1,104,060 | $0 | $0 |
Property History
| Date | Event | Price | Change | Sq Ft Price |
|---|---|---|---|---|
| 03/10/2025 03/10/25 | Price Changed | $2,850,000 | -13.0% | $641 / Sq Ft |
| 02/04/2025 02/04/25 | For Sale | $3,275,000 | -- | $736 / Sq Ft |
Deed History
| Date | Type | Sale Price | Title Company |
|---|---|---|---|
| Bargain Sale Deed | -- | None Listed On Document |
Mortgage History
| Date | Status | Loan Amount | Loan Type |
|---|---|---|---|
| Previous Owner | $525,000 | Adjustable Rate Mortgage/ARM | |
| Previous Owner | $417,000 | Adjustable Rate Mortgage/ARM |
Similar Homes in Sisters, OR
Source: Southern Oregon MLS
MLS Number: 220195442
APN: 168711
- 15175 Windigo Trail
- 69877 California Trail
- 69462 Lasso
- 14879 Chuckwagon
- 14973 Buggy Whip
- 69336 Hackamore
- 69501 Lasso
- 69318 Lariat
- 69288 Stetson
- 14904 Snafflebit
- 69335 Silver Spur
- 69871 W Meadow Pkwy
- 69295 Ladigo
- 14828 Checkrein
- 69215 Martingale
- 69210 Harness
- 69550 Deer Ridge Rd
- 69223 Crooked Horseshoe Rd
- 700 N Mckinney Ranch Rd
- 958 N Trinity Way
