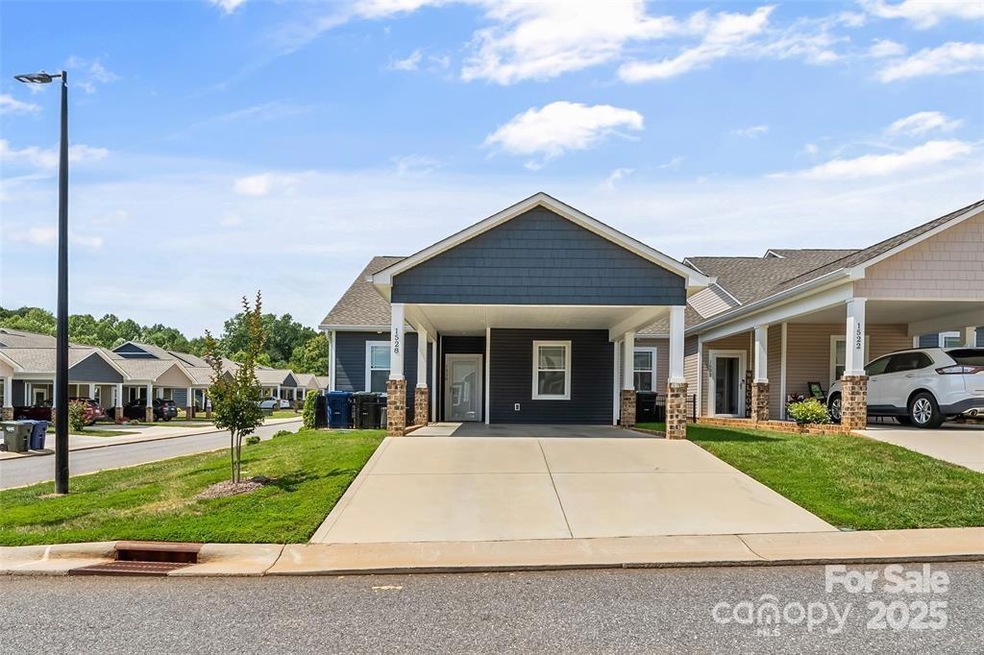
1528 28th Street Place SE Hickory, NC 28602
Estimated payment $2,006/month
Highlights
- Senior Community
- Screened Porch
- Laundry Room
- Open Floorplan
- Walk-In Closet
- Tile Flooring
About This Home
Instant Equity! Built in 2021, this absolutely immaculate and beautiful 3BR/2BA one level living home is priced well below other units of equal size and offers updates such as a screened in porch, refrigerator, garbage disposal, and is truly turn key ready! Nestled in the Sweetwater Village Community, with high end details, a gorgeous kitchen, & cozy back patio! The living room feels bright & airy with an open floor plan, large windows & LVP flooring. Kitchen offers beautiful white cabinetry, ample counter prep space & stainless steel appliances. Primary bathroom with double sink vanity, walk in closet & large tile shower! Two more bedrooms offer additional versatile space for any number of ways including home office, craft space, storage or fitness room, plus second full bath complete this amazing home! An IWave-R air purifying system is installed throughout the home. Close to shopping, restaurants, Hwy321, & I40! Startown Elem,Maiden Middle,Maiden High School district!
Listing Agent
Jay Brown, Realtors Brokerage Email: jay@jaybrownrealtors.com License #272709
Townhouse Details
Home Type
- Townhome
Est. Annual Taxes
- $2,240
Year Built
- Built in 2021
HOA Fees
- $150 Monthly HOA Fees
Home Design
- Slab Foundation
- Vinyl Siding
Interior Spaces
- 1,245 Sq Ft Home
- 1-Story Property
- Open Floorplan
- Ceiling Fan
- Screened Porch
- Laundry Room
Kitchen
- Electric Range
- Microwave
- Dishwasher
- Disposal
Flooring
- Tile
- Vinyl
Bedrooms and Bathrooms
- 3 Main Level Bedrooms
- Walk-In Closet
- 2 Full Bathrooms
Parking
- Detached Carport Space
- Driveway
Schools
- Startown Elementary School
- Maiden Middle School
- Maiden High School
Utilities
- Forced Air Heating and Cooling System
- Gas Water Heater
Community Details
- Senior Community
- Sweetwater Village HOA
- Sweetwater Subdivision
- Mandatory home owners association
Listing and Financial Details
- Assessor Parcel Number 3721064806460000
Map
Home Values in the Area
Average Home Value in this Area
Tax History
| Year | Tax Paid | Tax Assessment Tax Assessment Total Assessment is a certain percentage of the fair market value that is determined by local assessors to be the total taxable value of land and additions on the property. | Land | Improvement |
|---|---|---|---|---|
| 2024 | $2,240 | $262,400 | $23,000 | $239,400 |
| 2023 | $2,240 | $262,400 | $23,000 | $239,400 |
| 2022 | $445 | $48,600 | $13,000 | $35,600 |
| 2021 | $12 | $13,000 | $13,000 | $0 |
| 2020 | $12 | $13,000 | $0 | $0 |
Property History
| Date | Event | Price | Change | Sq Ft Price |
|---|---|---|---|---|
| 04/07/2025 04/07/25 | Pending | -- | -- | -- |
| 04/07/2025 04/07/25 | For Sale | $299,000 | -- | $240 / Sq Ft |
Deed History
| Date | Type | Sale Price | Title Company |
|---|---|---|---|
| Warranty Deed | $290,000 | Eckard Jennifer E |
Similar Homes in the area
Source: Canopy MLS (Canopy Realtor® Association)
MLS Number: 4241273
APN: 3721064806460000
- 1528 28th Street Place SE
- 1529 28th Street Place SE
- 1523 28th Street Place SE
- 1517 28th Street Place SE
- 1511 28th Street Place SE
- 0 Short Rd
- 1275 32nd St SE
- 3230 16th Ave SE
- 1332 Fairgrove Church Rd SE
- 3362 15th Avenue Blvd SE
- 2869 9th Ave SE
- 1337 Fairgrove Church Rd SE
- 2223 21st Ave SE
- 1221 Fedex Dr SW Unit 2
- Tract 3 21st Street Ln SE
- 2151 21st Street Ln SE
- 2870 15th Avenue Place SE
- 2866 15th Avenue Place SE
- 311 33rd Street Dr SE
- 320 Fairgrove Church Rd SE
