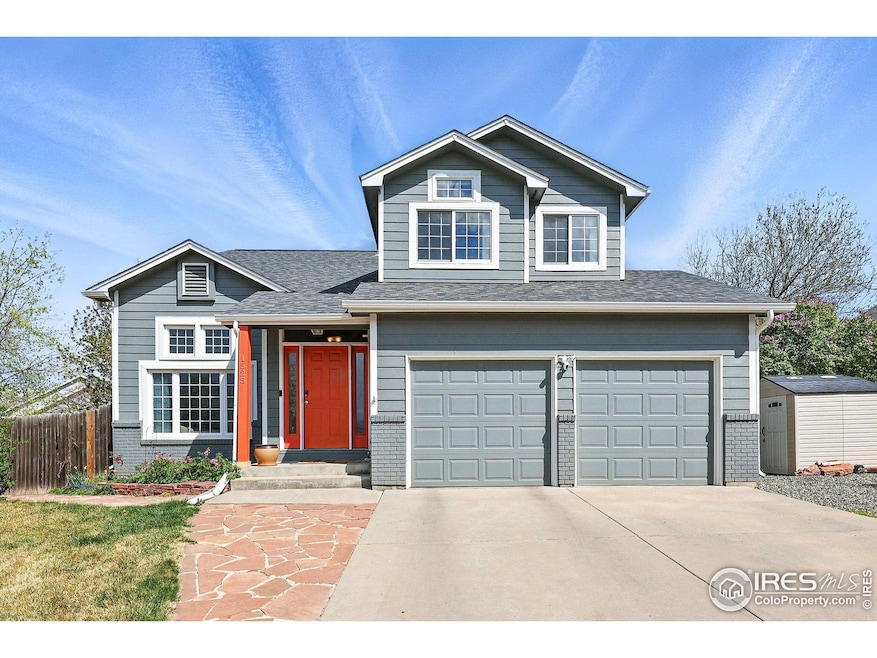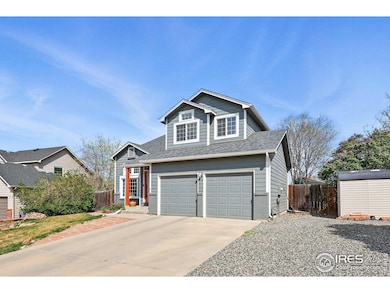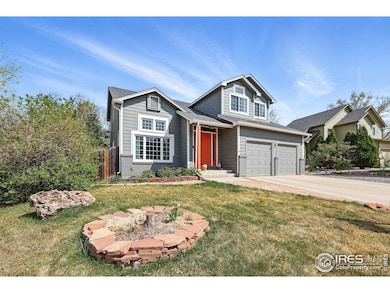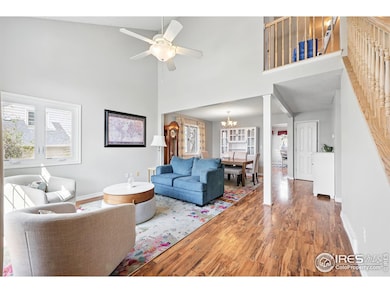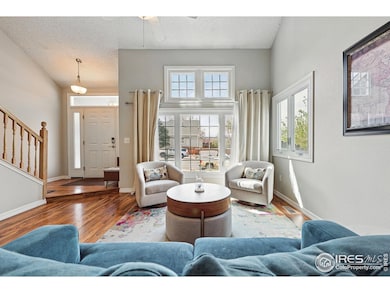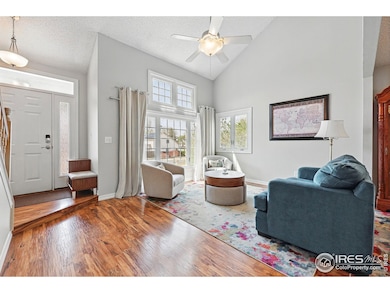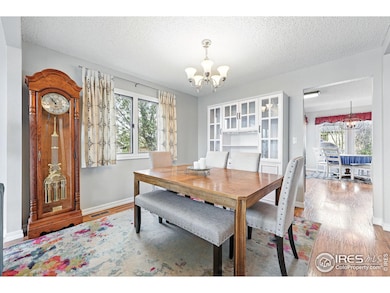
1528 Alpine St Longmont, CO 80504
Clark Centennial NeighborhoodEstimated payment $3,524/month
Highlights
- Popular Property
- Mountain View
- Contemporary Architecture
- Open Floorplan
- Deck
- Engineered Wood Flooring
About This Home
Welcome to this beautifully maintained and thoughtfully updated 4-bedroom, 3.5-bath home in Northeast Longmont. From the moment you step inside, soaring entryway ceilings and abundant natural light create a warm, welcoming atmosphere. The front living area offers the perfect space for conversation or curling up with a book, flowing seamlessly into the formal dining room-ideal for hosting gatherings. The kitchen is both functional and stylish, featuring stainless steel appliances, a charming coffee bar, and a sunny eat-in area with access to a spacious back deck, perfect for summer BBQs and outdoor entertaining.Upstairs, you'll find three bedrooms and a full bath, including a luxurious primary suite with west-facing views, vaulted ceilings, brand-new carpet and flooring, and a stunning 5-piece en-suite bath with a soaking tub, dual vanities, walk-in shower, and generous closet space. The finished basement, completed in 2020, adds flexibility with a fourth bedroom, full bathroom, and a large rec room with built-in desk-ideal for work or play. It's wired for Longmont's NextLight Fiber internet, perfect for remote work or streaming. Step outside to your backyard retreat, complete with a large porch, pergola draped in wisteria, and a flagstone path leading to a cozy lower patio-just right for a fire pit and evening gatherings. Mature landscaping and raised garden beds add charm and functionality. Additional features include a 2-car attached garage, storage shed, fresh interior paint (2025), an active radon mitigation system, tankless water heater (2020), and hail-resistant roof (2019). Don't miss your chance to own this home-schedule your showing today!
Home Details
Home Type
- Single Family
Est. Annual Taxes
- $3,104
Year Built
- Built in 1994
Lot Details
- 7,859 Sq Ft Lot
- Fenced
- Sprinkler System
Parking
- 2 Car Attached Garage
- Garage Door Opener
Home Design
- Contemporary Architecture
- Wood Frame Construction
- Composition Roof
Interior Spaces
- 2,841 Sq Ft Home
- 2-Story Property
- Open Floorplan
- Cathedral Ceiling
- Ceiling Fan
- Gas Fireplace
- Window Treatments
- Family Room
- Dining Room
- Mountain Views
- Radon Detector
Kitchen
- Eat-In Kitchen
- Gas Oven or Range
- Microwave
- Dishwasher
- Disposal
Flooring
- Engineered Wood
- Carpet
Bedrooms and Bathrooms
- 4 Bedrooms
- Walk-In Closet
Laundry
- Laundry on main level
- Washer and Dryer Hookup
Outdoor Features
- Deck
- Exterior Lighting
- Outdoor Storage
Schools
- Timberline Elementary And Middle School
- Skyline High School
Utilities
- Forced Air Heating and Cooling System
- High Speed Internet
Community Details
- No Home Owners Association
- Dodd 1St Filing Subdivision
Listing and Financial Details
- Assessor Parcel Number R0117124
Map
Home Values in the Area
Average Home Value in this Area
Tax History
| Year | Tax Paid | Tax Assessment Tax Assessment Total Assessment is a certain percentage of the fair market value that is determined by local assessors to be the total taxable value of land and additions on the property. | Land | Improvement |
|---|---|---|---|---|
| 2024 | $3,062 | $32,455 | $5,481 | $26,974 |
| 2023 | $3,062 | $32,455 | $9,166 | $26,974 |
| 2022 | $2,788 | $28,175 | $6,894 | $21,281 |
| 2021 | $2,824 | $28,986 | $7,093 | $21,893 |
| 2020 | $2,605 | $26,813 | $5,363 | $21,450 |
| 2019 | $2,564 | $26,813 | $5,363 | $21,450 |
| 2018 | $2,270 | $23,897 | $5,328 | $18,569 |
| 2017 | $2,239 | $26,419 | $5,890 | $20,529 |
| 2016 | $1,986 | $20,776 | $7,164 | $13,612 |
| 2015 | $1,892 | $18,411 | $4,139 | $14,272 |
| 2014 | $1,720 | $18,411 | $4,139 | $14,272 |
Property History
| Date | Event | Price | Change | Sq Ft Price |
|---|---|---|---|---|
| 04/18/2025 04/18/25 | For Sale | $585,000 | -- | $206 / Sq Ft |
Deed History
| Date | Type | Sale Price | Title Company |
|---|---|---|---|
| Warranty Deed | $228,950 | -- | |
| Warranty Deed | $162,497 | -- | |
| Quit Claim Deed | -- | -- | |
| Warranty Deed | $30,500 | Land Title |
Mortgage History
| Date | Status | Loan Amount | Loan Type |
|---|---|---|---|
| Open | $220,000 | New Conventional | |
| Closed | $212,112 | FHA | |
| Closed | $25,000 | Credit Line Revolving | |
| Closed | $225,412 | FHA | |
| Previous Owner | $40,000 | Credit Line Revolving | |
| Previous Owner | $20,000 | Credit Line Revolving | |
| Previous Owner | $158,000 | Unknown | |
| Previous Owner | $158,500 | No Value Available | |
| Previous Owner | $154,200 | No Value Available | |
| Previous Owner | $136,500 | No Value Available | |
| Previous Owner | $18,300 | No Value Available |
Similar Homes in Longmont, CO
Source: IRES MLS
MLS Number: 1031496
APN: 1205351-06-003
- 516 Folklore Ave
- 1331 Alpine St
- 1638 Meeker Dr
- 731 Picket Ln
- 1524 Twin Sisters Dr
- 218 Pikes Peak Place
- 147 Dawson Place
- 1730 Crestone Dr
- 1831 Ashford Cir
- 664 Clarendon Dr
- 1826 Little Bear Ct
- 1019 Red Oak Dr
- 1026 Red Oak Dr
- 1740 Shavano St
- 1746 Shavano St
- 1173 Fall River Cir
- 10 Merideth Ln
- 1189 Fall River Cir
- 1014 Ponderosa Cir
- 909 Glenarbor Cir
