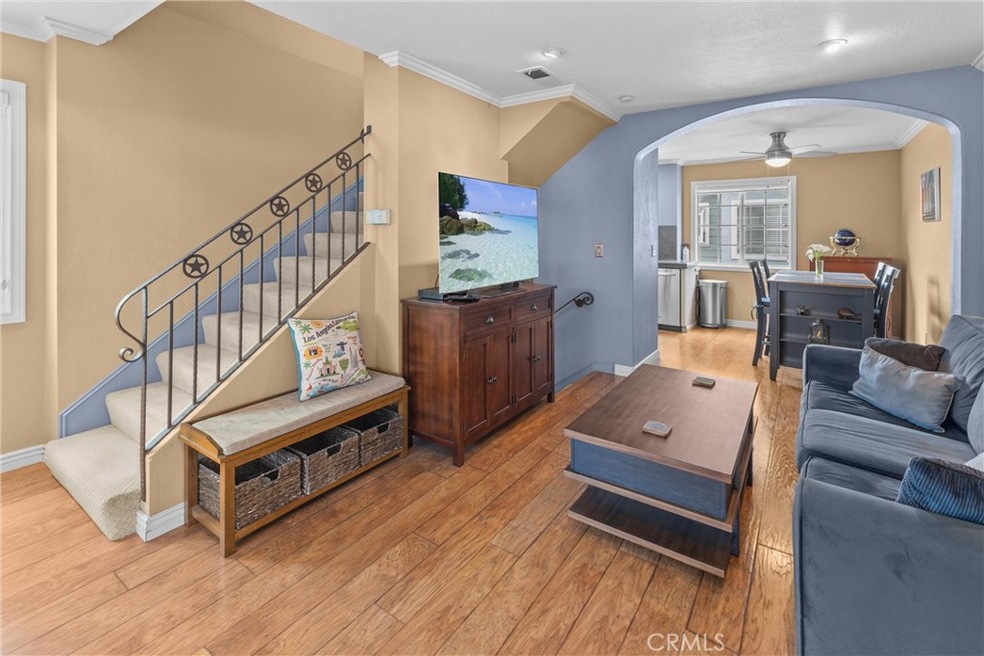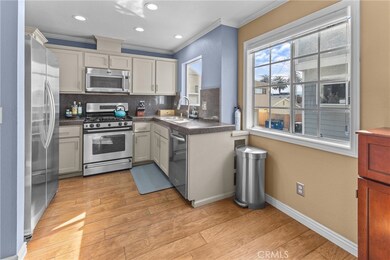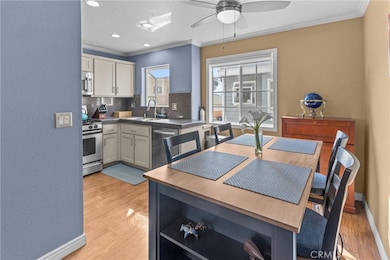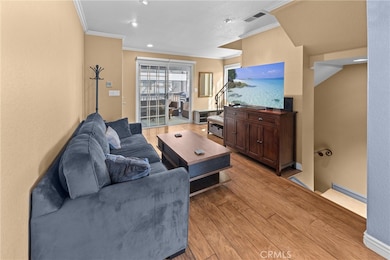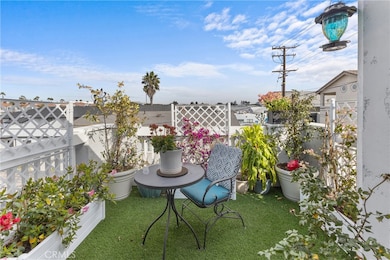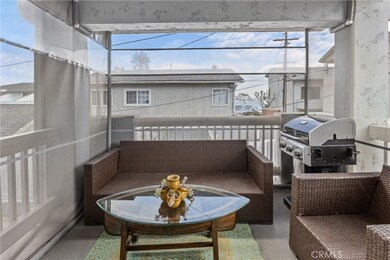
1528 Marcelina Ave Unit G Torrance, CA 90501
East Torrance NeighborhoodHighlights
- No Units Above
- Rooftop Deck
- Updated Kitchen
- J. H. Hull Middle School Rated A-
- Panoramic View
- 5-minute walk to El Prado Park
About This Home
As of March 2025Prime Old Town Torrance End-Unit Townhome! This Light & Bright Cape Cod-Style Home is Move-In Ready with Newer Laminate Flooring, an Open Living/Dining Area, and a Beautifully Renovated Kitchen featuring Granite Countertops and Stainless Steel Appliances. The Spacious Living Room opens to a Covered Patio—Perfect for Entertaining. Upstairs, 2 Large Bedrooms with High Ceilings, Plus Another Balcony with Tree-Lined Views of Downtown Torrance. An Additional Bonus Room can serve as a Bedroom, Office, or Gym. Private Attached Garage with Washer/Dryer Hookups and Ample Storage. Located within the Award-Winning Torrance School District and Close to El Prado Park, Shops, and Dining, Including Torrance Bakery, Chado Tea House, and Wilson Park’s Farmers Market. A Must-See!
Last Agent to Sell the Property
Real Broker Brokerage Phone: 714-500-7797 License #01412779

Last Buyer's Agent
george Hanniff
The Realestate Group License #01334717
Townhouse Details
Home Type
- Townhome
Est. Annual Taxes
- $5,492
Year Built
- Built in 1991 | Remodeled
Lot Details
- No Units Above
- End Unit
- No Units Located Below
- 1 Common Wall
- Block Wall Fence
HOA Fees
- $260 Monthly HOA Fees
Parking
- 1 Car Direct Access Garage
- Attached Carport
- Parking Available
- Single Garage Door
Property Views
- Panoramic
- City Lights
Home Design
- Cape Cod Architecture
- Turnkey
- Composition Roof
- Copper Plumbing
Interior Spaces
- 843 Sq Ft Home
- 3-Story Property
- Open Floorplan
- Crown Molding
- Beamed Ceilings
- Cathedral Ceiling
- Ceiling Fan
- Recessed Lighting
- Family Room Off Kitchen
- Bonus Room
- Screened Porch
- Home Gym
Kitchen
- Updated Kitchen
- Open to Family Room
- Eat-In Kitchen
- Free-Standing Range
- Dishwasher
- Granite Countertops
- Disposal
Flooring
- Carpet
- Laminate
- Tile
Bedrooms and Bathrooms
- 2 Bedrooms
- All Upper Level Bedrooms
- Walk-In Closet
- 1 Full Bathroom
- Bathtub with Shower
- Walk-in Shower
Laundry
- Laundry Room
- Laundry in Garage
- Washer and Gas Dryer Hookup
Outdoor Features
- Balcony
- Rooftop Deck
- Screened Patio
- Exterior Lighting
- Rain Gutters
Utilities
- Forced Air Heating System
- Natural Gas Connected
Community Details
- 14 Units
- Marcelina Villas Association, Phone Number (310) 408-3795
- Marcelina Villas Home Owners HOA
Listing and Financial Details
- Tax Lot 1
- Tax Tract Number 49290
- Assessor Parcel Number 7355023050
- Seller Considering Concessions
Map
Home Values in the Area
Average Home Value in this Area
Property History
| Date | Event | Price | Change | Sq Ft Price |
|---|---|---|---|---|
| 03/17/2025 03/17/25 | Sold | $680,000 | +4.6% | $807 / Sq Ft |
| 02/14/2025 02/14/25 | Pending | -- | -- | -- |
| 02/03/2025 02/03/25 | For Sale | $650,000 | +59.5% | $771 / Sq Ft |
| 09/25/2014 09/25/14 | Sold | $407,500 | -3.0% | $483 / Sq Ft |
| 07/19/2014 07/19/14 | Price Changed | $419,900 | -1.2% | $498 / Sq Ft |
| 06/25/2014 06/25/14 | For Sale | $424,900 | -- | $504 / Sq Ft |
Tax History
| Year | Tax Paid | Tax Assessment Tax Assessment Total Assessment is a certain percentage of the fair market value that is determined by local assessors to be the total taxable value of land and additions on the property. | Land | Improvement |
|---|---|---|---|---|
| 2024 | $5,492 | $479,554 | $235,654 | $243,900 |
| 2023 | $5,391 | $470,152 | $231,034 | $239,118 |
| 2022 | $5,317 | $460,934 | $226,504 | $234,430 |
| 2021 | $5,219 | $451,897 | $222,063 | $229,834 |
| 2019 | $5,065 | $438,496 | $215,478 | $223,018 |
| 2018 | $4,928 | $429,899 | $211,253 | $218,646 |
| 2016 | $4,708 | $413,206 | $203,050 | $210,156 |
| 2015 | $4,605 | $242,755 | $106,664 | $136,091 |
| 2014 | $2,799 | $238,001 | $104,575 | $133,426 |
Mortgage History
| Date | Status | Loan Amount | Loan Type |
|---|---|---|---|
| Open | $544,000 | New Conventional | |
| Previous Owner | $395,000 | New Conventional | |
| Previous Owner | $300,000 | New Conventional | |
| Previous Owner | $326,000 | New Conventional | |
| Previous Owner | $135,000 | New Conventional | |
| Previous Owner | $233,000 | Stand Alone Refi Refinance Of Original Loan | |
| Previous Owner | $192,800 | Unknown | |
| Previous Owner | $50,000 | Credit Line Revolving | |
| Previous Owner | $166,000 | Unknown | |
| Previous Owner | $152,000 | Unknown | |
| Previous Owner | $10,000 | Stand Alone Second | |
| Previous Owner | $40,000 | Credit Line Revolving | |
| Previous Owner | $117,750 | Unknown | |
| Previous Owner | $23,500 | Stand Alone Second |
Deed History
| Date | Type | Sale Price | Title Company |
|---|---|---|---|
| Grant Deed | $680,000 | First American Title Company | |
| Grant Deed | $407,500 | First American Title Company | |
| Interfamily Deed Transfer | -- | Fidelity National Title Co |
Similar Homes in the area
Source: California Regional Multiple Listing Service (CRMLS)
MLS Number: OC25024278
APN: 7355-023-050
- 1301 Cabrillo Ave Unit 316
- 1301 Cabrillo Ave Unit 210
- 1301 Cabrillo Ave Unit 219
- 1833 Cabrillo Ave
- 1414 Amapola Ave
- 1004 Arlington Ave
- 2130 Plaza Del Amo Unit 156
- 2160 Plaza Del Amo Unit 176
- 2317 Apple Ave
- 1610 W 216th St
- 1636 W 219th St
- 1665 W 221st St
- 1522 Beech Ave
- 1544 W 215th St
- 2511 Apple Ave Unit C
- 1641 W 222nd St
- 1877 Lincoln Ave
- 1546 W 220th St
- 1648 W 224th St
- 2571 Plaza Del Amo Unit 107
