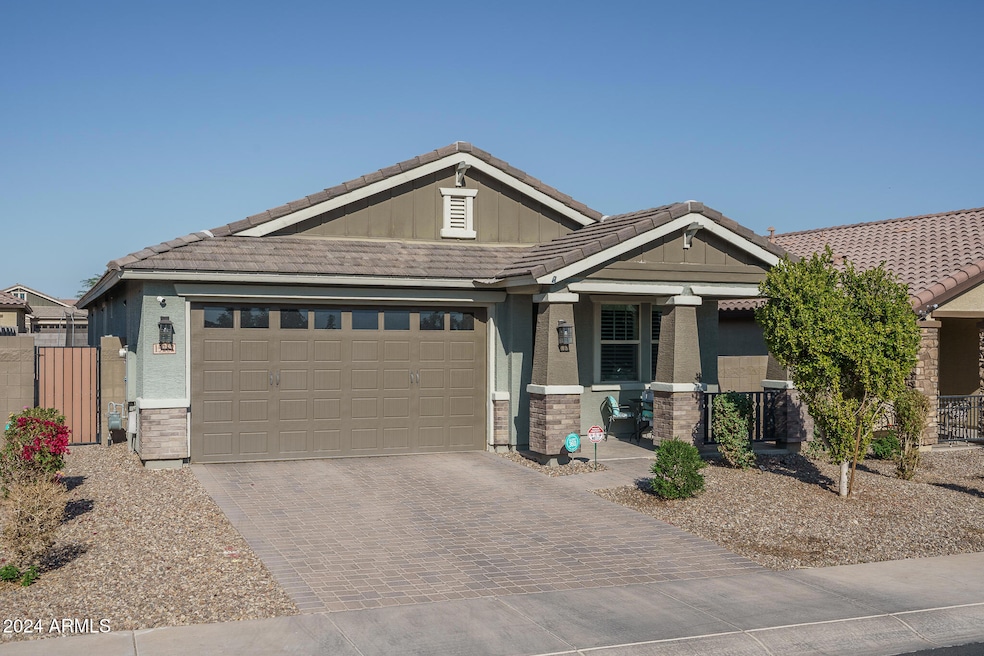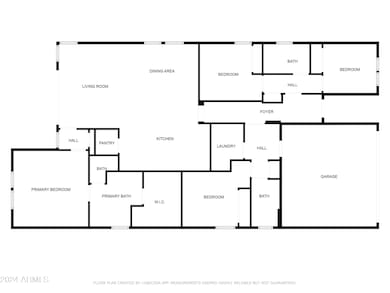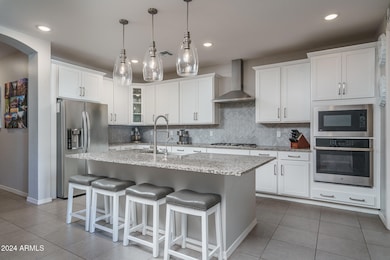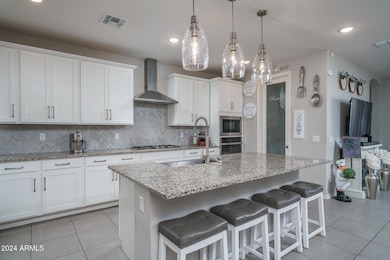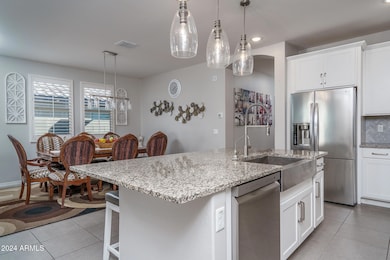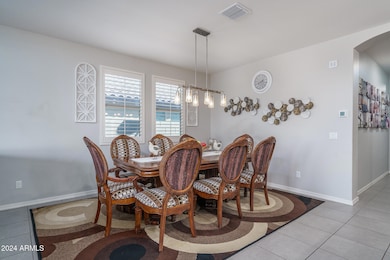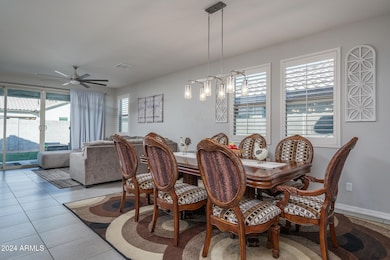
15282 W Mckinley St Goodyear, AZ 85338
Centerra NeighborhoodEstimated payment $2,857/month
Highlights
- Hydromassage or Jetted Bathtub
- Double Pane Windows
- Cooling Available
- Granite Countertops
- Dual Vanity Sinks in Primary Bathroom
- Breakfast Bar
About This Home
Located on a premium homesite with no neighbors across the street and just a short walk to the community park, this popular Jericho floor plan offers 4 bedrooms and 3 full baths in 1980 SqFt with an open great room layout and split bedrooms. The gourmet kitchen is beautifully designed with 42'' white Shaker cabinetry with crown molding, granite countertops, herringbone tile backsplash, stainless appliances including a gas cooktop and wall ovens, a walk-in pantry, and an island with breakfast bar & designer pendant lighting. Multi-panel center sliding glass doors lead out from the great room to the covered patio and backyard with easy-care artificial turf for kids & pets to play on and only single story neighbors. The primary bedroom has an en-suite bath with an extended dual sink vanity, a jetted spa tub, separate shower, and a walk-in closet. Other features include a Honeywell Home Healthy Home System, plantation shutters throughout, laundry room cabinets & shelving, a Craftsman-style exterior with front porch and stone accents, and an oversized 2 car garage with a pavered driveway.
Home Details
Home Type
- Single Family
Est. Annual Taxes
- $1,764
Year Built
- Built in 2020
Lot Details
- 5,750 Sq Ft Lot
- Desert faces the front and back of the property
- Block Wall Fence
- Artificial Turf
HOA Fees
- $115 Monthly HOA Fees
Parking
- 2 Car Garage
Home Design
- Wood Frame Construction
- Tile Roof
- Stone Exterior Construction
- Stucco
Interior Spaces
- 1,980 Sq Ft Home
- 1-Story Property
- Ceiling Fan
- Double Pane Windows
Kitchen
- Breakfast Bar
- Gas Cooktop
- Built-In Microwave
- Kitchen Island
- Granite Countertops
Flooring
- Carpet
- Tile
Bedrooms and Bathrooms
- 4 Bedrooms
- Primary Bathroom is a Full Bathroom
- 3 Bathrooms
- Dual Vanity Sinks in Primary Bathroom
- Hydromassage or Jetted Bathtub
- Bathtub With Separate Shower Stall
Accessible Home Design
- No Interior Steps
Schools
- Centerra Mirage Stem Academy Elementary And Middle School
- Desert Edge High School
Utilities
- Cooling Available
- Heating Available
- High Speed Internet
- Cable TV Available
Listing and Financial Details
- Tax Lot 40
- Assessor Parcel Number 500-16-423
Community Details
Overview
- Association fees include ground maintenance
- Aam Association, Phone Number (602) 957-9191
- Built by FULTON
- Fulton Homes Estrella Commons Phase 1 Subdivision
Recreation
- Community Playground
- Bike Trail
Map
Home Values in the Area
Average Home Value in this Area
Tax History
| Year | Tax Paid | Tax Assessment Tax Assessment Total Assessment is a certain percentage of the fair market value that is determined by local assessors to be the total taxable value of land and additions on the property. | Land | Improvement |
|---|---|---|---|---|
| 2025 | $1,764 | $19,118 | -- | -- |
| 2024 | $1,747 | $18,208 | -- | -- |
| 2023 | $1,747 | $28,880 | $5,770 | $23,110 |
| 2022 | $1,661 | $24,710 | $4,940 | $19,770 |
| 2021 | $1,804 | $23,130 | $4,620 | $18,510 |
| 2020 | $68 | $750 | $750 | $0 |
| 2019 | $66 | $750 | $750 | $0 |
Property History
| Date | Event | Price | Change | Sq Ft Price |
|---|---|---|---|---|
| 04/22/2025 04/22/25 | Pending | -- | -- | -- |
| 04/17/2025 04/17/25 | Price Changed | $464,900 | -2.2% | $235 / Sq Ft |
| 03/07/2025 03/07/25 | Price Changed | $475,500 | -4.9% | $240 / Sq Ft |
| 01/13/2025 01/13/25 | For Sale | $499,900 | -- | $252 / Sq Ft |
Deed History
| Date | Type | Sale Price | Title Company |
|---|---|---|---|
| Special Warranty Deed | $330,076 | First American Title Ins Co | |
| Special Warranty Deed | $103,531 | First American Title Ins Co |
Mortgage History
| Date | Status | Loan Amount | Loan Type |
|---|---|---|---|
| Closed | $9,723 | Second Mortgage Made To Cover Down Payment | |
| Open | $324,097 | FHA |
About the Listing Agent

For more than 35 years, Beth Rider and The Rider Elite Team have helped thousands of clients successfully achieve their real estate dreams and goals. Beth brings extensive knowledge of the market and region, professionalism, innovative selling tools, and a commitment to her client's satisfaction. Whether you are planning to buy or sell your home, The Rider Elite Team has everything you need to comfortably get the job done.
From the accurate pricing, extensive promotion, and market
Beth's Other Listings
Source: Arizona Regional Multiple Listing Service (ARMLS)
MLS Number: 6802845
APN: 500-16-423
- 15262 W Garfield St
- 686 N 152nd Dr
- 15233 W Baden St
- 15320 W Baden St
- 15161 W Pierce St
- 15298 W Linden St
- 15072 W Mckinley St
- 15130 W Linden St
- 15236 W Portland St
- 15125 W Portland St
- 15058 W Fillmore St
- 15077 W Portland St
- 15075 W Taylor St
- 15229 W Moreland St
- 15075 W Polk St
- 15257 W Monroe St
- 676 N 156th Ln
- 15298 W Adams St
- 221 N 151st Ave
- 15144 W Washington St
