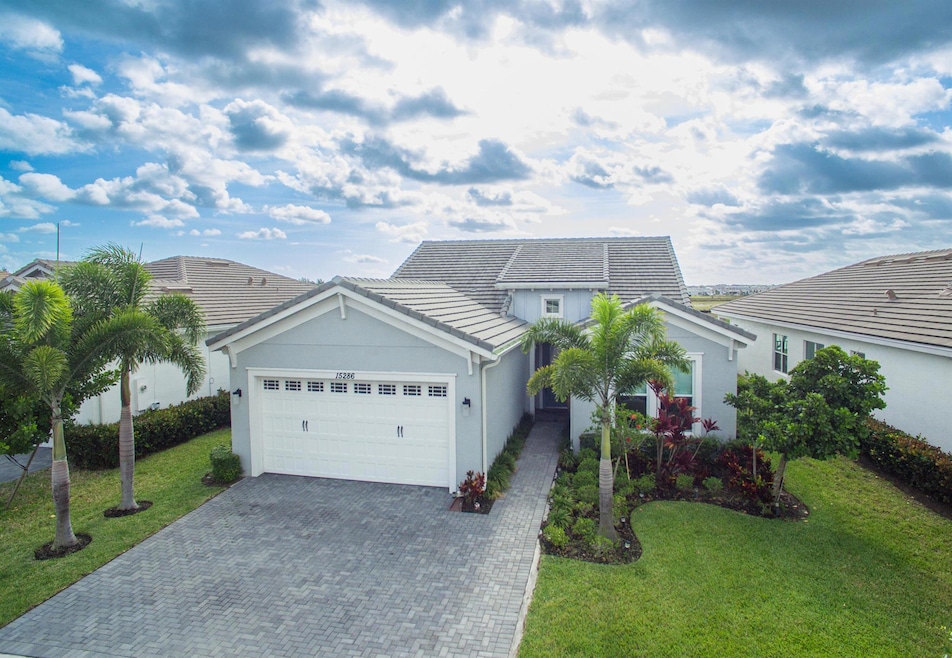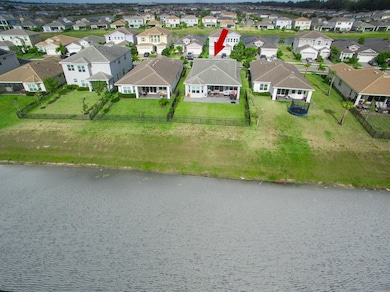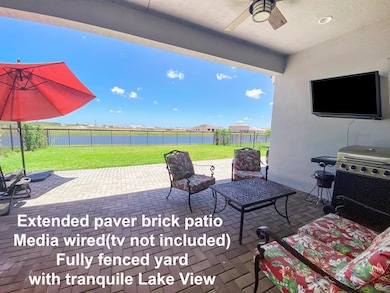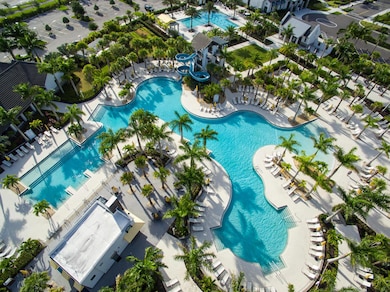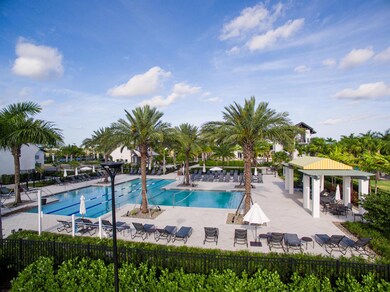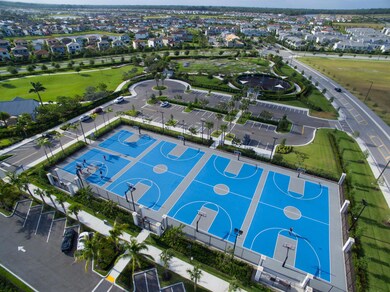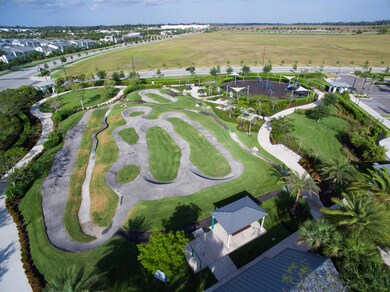
15286 Goldfinch Cir Westlake, FL 33470
Westlake NeighborhoodEstimated payment $4,348/month
Highlights
- 53 Feet of Waterfront
- Gated Community
- Room in yard for a pool
- Golden Grove Elementary School Rated A-
- Lake View
- Clubhouse
About This Home
**Movtivated Seller!**Beautiful 3 bdrm lake home with tons of upgrades. Upgrades include: cabinetry in kitchen and baths, counter tops, over-sized island, flooring, shower and bath tile, extended wide driveway, extended patio, smart security system, smart thermostat. Fully fenced yard, covered patio is pre-wired for media. Never wait for hot water- this home has on demand instant hot water. Gas range. Wood look tile flooring in living areas and wood look plank flooring in bedrooms (Brand new!) Upgraded light fixtures. Bali window blinds. This home has plenty of natural light and soaring 10 ft ceilings. Hurricane impact windows. Live like you are on vacation every day! Low homeowners insurance! Currently owner paying $1800 per year! Low HOA fee includes:
Home Details
Home Type
- Single Family
Est. Annual Taxes
- $11,956
Year Built
- Built in 2021
Lot Details
- 7,048 Sq Ft Lot
- 53 Feet of Waterfront
- Lake Front
- Fenced
- Sprinkler System
HOA Fees
- $120 Monthly HOA Fees
Parking
- 2 Car Attached Garage
- Garage Door Opener
- Driveway
Home Design
- Flat Roof Shape
- Tile Roof
Interior Spaces
- 2,077 Sq Ft Home
- 1-Story Property
- Vaulted Ceiling
- Ceiling Fan
- Blinds
- Arched Windows
- Entrance Foyer
- Formal Dining Room
- Tile Flooring
- Lake Views
Kitchen
- Breakfast Area or Nook
- Breakfast Bar
- Gas Range
- Microwave
- Ice Maker
- Dishwasher
- Disposal
Bedrooms and Bathrooms
- 3 Bedrooms
- Split Bedroom Floorplan
- Walk-In Closet
- 2 Full Bathrooms
- Dual Sinks
Laundry
- Laundry Room
- Dryer
- Washer
- Laundry Tub
Home Security
- Home Security System
- Security Gate
- Impact Glass
- Fire and Smoke Detector
Outdoor Features
- Room in yard for a pool
- Patio
Schools
- Golden Grove Elementary School
- Osceola Creek Middle School
- Seminole Ridge High School
Utilities
- Central Heating and Cooling System
- Cable TV Available
Listing and Financial Details
- Assessor Parcel Number 77414306030003320
- Seller Considering Concessions
Community Details
Overview
- Association fees include management, recreation facilities, security
- Built by Minto Communities
- Meadows Of Westlake Subdivision, Marlberry Floorplan
Amenities
- Clubhouse
Recreation
- Community Basketball Court
- Community Pool
- Community Spa
- Park
Security
- Resident Manager or Management On Site
- Gated Community
Map
Home Values in the Area
Average Home Value in this Area
Tax History
| Year | Tax Paid | Tax Assessment Tax Assessment Total Assessment is a certain percentage of the fair market value that is determined by local assessors to be the total taxable value of land and additions on the property. | Land | Improvement |
|---|---|---|---|---|
| 2024 | $11,957 | $534,984 | -- | -- |
| 2023 | $12,324 | $557,188 | $145,000 | $412,188 |
| 2022 | $9,187 | $368,340 | $0 | $0 |
| 2021 | $2,186 | $60,000 | $60,000 | $0 |
| 2020 | $1,571 | $58,000 | $58,000 | $0 |
Property History
| Date | Event | Price | Change | Sq Ft Price |
|---|---|---|---|---|
| 04/04/2025 04/04/25 | Price Changed | $579,000 | -1.0% | $279 / Sq Ft |
| 03/13/2025 03/13/25 | For Sale | $585,000 | -8.5% | $282 / Sq Ft |
| 06/30/2023 06/30/23 | Sold | $639,000 | -1.7% | $308 / Sq Ft |
| 06/05/2023 06/05/23 | For Sale | $649,900 | +13.2% | $313 / Sq Ft |
| 05/09/2022 05/09/22 | Sold | $574,000 | -8.9% | $276 / Sq Ft |
| 04/09/2022 04/09/22 | Pending | -- | -- | -- |
| 03/02/2022 03/02/22 | For Sale | $629,900 | -- | $303 / Sq Ft |
Deed History
| Date | Type | Sale Price | Title Company |
|---|---|---|---|
| Warranty Deed | $639,000 | None Listed On Document | |
| Warranty Deed | $574,000 | First International Title | |
| Special Warranty Deed | $387,540 | Founders Title |
Mortgage History
| Date | Status | Loan Amount | Loan Type |
|---|---|---|---|
| Previous Owner | $419,250 | New Conventional | |
| Previous Owner | $380,290 | New Conventional |
Similar Homes in the area
Source: BeachesMLS
MLS Number: R11071287
APN: 77-41-43-06-03-000-3320
- 15263 Goldfinch Cir
- 15286 Goldfinch Cir
- 15238 Goldfinch Cir
- 15305 Goldfinch Cir
- 15199 Goldfinch Cir
- 15270 Wildwood Cir
- 5907 Jasmine Ln
- 15346 Goldfinch Cir
- 15929 Hummingbird Ln
- 5681 MacOon Way
- 5548 MacOon Way
- 15876 Meadowlark Ct
- 5456 Hutchinson Way
- 15545 Goldfinch Cir
- 15012 Goldfinch Cir
- 5608 Zestar Ln
- 5609 Liberty Ln
- 5452 MacOon Way
- 4964 Liberty Ln
- 15113 Courtland Ct
