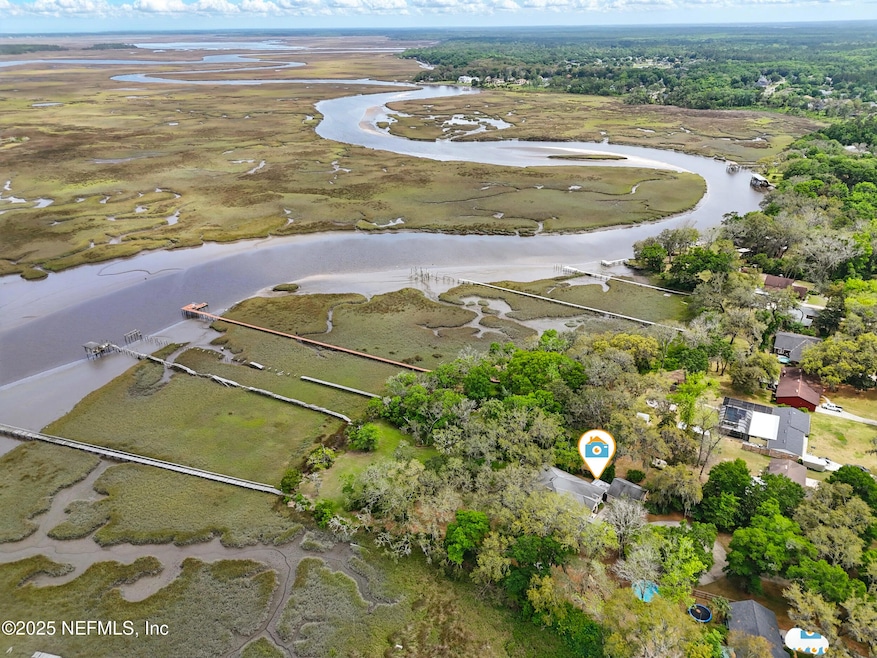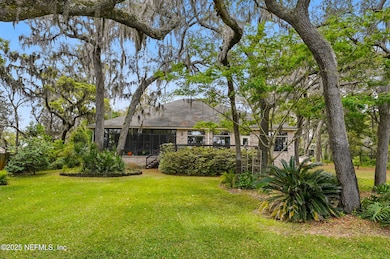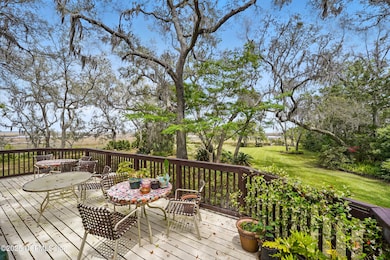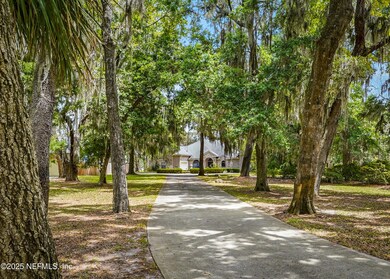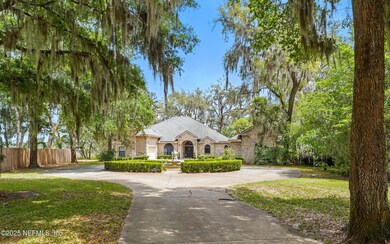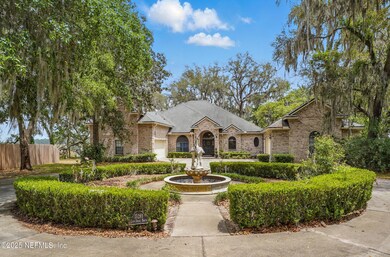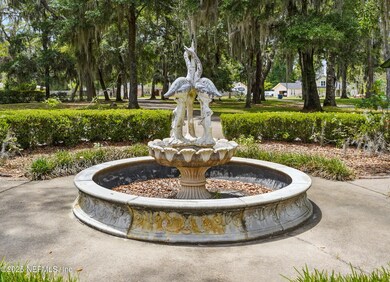
15289 Cape Dr N Jacksonville, FL 32226
North Jacksonville NeighborhoodEstimated payment $10,804/month
Highlights
- 220 Feet of Waterfront
- Property has ocean access
- Boat Lift
- New Berlin Elementary School Rated A-
- Docks
- Home fronts a creek
About This Home
The canopy of majestic oaks, magnolia, and cedar trees welcome you to this grand estate as you make your way down the long, circular drive. A bit of old Florida nestled on 3 acres along the Timucuan Preserve draped beneath the peaceful shade of age-old trees. This one-of-a-kind property has 220' of deep water access navigable to the Atlantic Ocean, a floating dock & hydraulic boat lift. Built in 2009, this spacious brick home features 3,843 sq.ft. of living space, plus approximately 660 sq.ft. heat/cooled Florida Room with panoramic views across the Nassau River waterways, tranquil marsh landscape and travelers award winning Amelia Island. . Just off the stately driveway with a fountain are 2 separate 2-car garages. Potting/plant room off one garage. This floor plan is ideal for multi-generational living, with 3 bed/2.5 bath downstairs, and 1 bed/1bath upstairs. Private, primary bedroom features 3 closets + dressing room with direct access to 1 of 2 laundry rooms. The current/original owner designed this home for entertaining. The open floor plan boasts 10' and 11'' ceilings, Formal Dining Room, Breakfast Bar, and spacious Breakfast Room. The gourmet kitchen has anewer 48'' refrigerator/freezer, double oven, 6 gas burner range top and agriddle, commercial grade vent, microwave, dishwasher, solid cherry cabinetswith double pull-out shelves and drawers, granite countertops, travertine tile floorsand backsplash, 40" double stainless steel Frankie sink. Movable butcher island with an electric plug. Both a 7x12 walk-through butler pantry AND a largewalk-in-pantry closet. The kitchen opens to the large Family Roomwith fireplace. The floor plan has a circular flow to the Game Room with a halfbath and a Speakeasy built-in bar, granite counters, and hammered copper sink.New Carrier 5 ton HVAC unit installed in 2024, along with new gutters anddownspouts. The Cape is a timeless community with winding roads under drapingtrees and large homesite lots. A golf-cart-friendly community. There isno HOA but there is a voluntary civic organization you can join for $35/yearthat will plan community events.
Home Details
Home Type
- Single Family
Est. Annual Taxes
- $7,984
Year Built
- Built in 2008
Lot Details
- 3 Acre Lot
- Home fronts a creek
- Property fronts a marsh
- 220 Feet of Waterfront
- Home fronts navigable water
Parking
- 4 Car Attached Garage
- Circular Driveway
Home Design
- Traditional Architecture
- Shingle Roof
Interior Spaces
- 4,503 Sq Ft Home
- 2-Story Property
- Open Floorplan
- 1 Fireplace
- River Views
Kitchen
- Breakfast Area or Nook
- Breakfast Bar
- Double Oven
- Gas Range
- Microwave
- Dishwasher
Flooring
- Carpet
- Tile
Bedrooms and Bathrooms
- 4 Bedrooms
- Split Bedroom Floorplan
- Walk-In Closet
- Bathtub With Separate Shower Stall
Outdoor Features
- Property has ocean access
- River Access
- Access To Creek
- Access to marsh
- Boat Lift
- Docks
- Glass Enclosed
Schools
- New Berlin Elementary School
- Oceanway Middle School
- First Coast High School
Utilities
- Central Heating and Cooling System
- Well
- Septic Tank
Community Details
- No Home Owners Association
- The Cape Subdivision
Listing and Financial Details
- Assessor Parcel Number 1084260769
Map
Home Values in the Area
Average Home Value in this Area
Tax History
| Year | Tax Paid | Tax Assessment Tax Assessment Total Assessment is a certain percentage of the fair market value that is determined by local assessors to be the total taxable value of land and additions on the property. | Land | Improvement |
|---|---|---|---|---|
| 2024 | $7,774 | $479,473 | -- | -- |
| 2023 | $7,774 | $465,508 | $0 | $0 |
| 2022 | $7,216 | $451,950 | $0 | $0 |
| 2021 | $7,182 | $438,787 | $0 | $0 |
| 2020 | $7,120 | $432,729 | $0 | $0 |
| 2019 | $7,050 | $423,000 | $0 | $0 |
| 2018 | $6,971 | $415,113 | $0 | $0 |
| 2017 | $6,905 | $406,575 | $0 | $0 |
| 2016 | $6,876 | $398,213 | $0 | $0 |
| 2015 | $6,946 | $395,445 | $0 | $0 |
| 2014 | $6,962 | $392,307 | $0 | $0 |
Property History
| Date | Event | Price | Change | Sq Ft Price |
|---|---|---|---|---|
| 04/26/2025 04/26/25 | For Sale | $1,820,000 | -- | $404 / Sq Ft |
Mortgage History
| Date | Status | Loan Amount | Loan Type |
|---|---|---|---|
| Closed | $394,000 | New Conventional | |
| Closed | $402,820 | New Conventional | |
| Closed | $417,000 | Unknown | |
| Closed | $83,000 | Credit Line Revolving | |
| Closed | $417,000 | Unknown |
Similar Homes in Jacksonville, FL
Source: realMLS (Northeast Florida Multiple Listing Service)
MLS Number: 2084130
APN: 108426-0769
- 0 Landmark Cir N
- 15321 Cape Dr S
- 15204 Cape Dr S
- 15113 Reef Dr N
- 0 Capstan Dr Unit 2041621
- 0 Capstan Dr Unit 2041620
- 0 Capstan Dr Unit 2041616
- 0 Capstan Dr Unit 2041617
- 14480 Amelia Cove Dr
- 3021 & 3013 Sunset Landing Dr
- 3021,3013 Sunset Landing Dr
- 0 Lake Rd
- 2817 Ivy Post Dr
- 2713 Hidden Creek Dr
- 2781 Ivy Post Dr
- 14741 Nassau Sound Dr
- 14613 Lattice Ct
- 2764 Ivy Post Dr
- 14641 Lattice Ct
- 2887 Preserve Landing Dr
