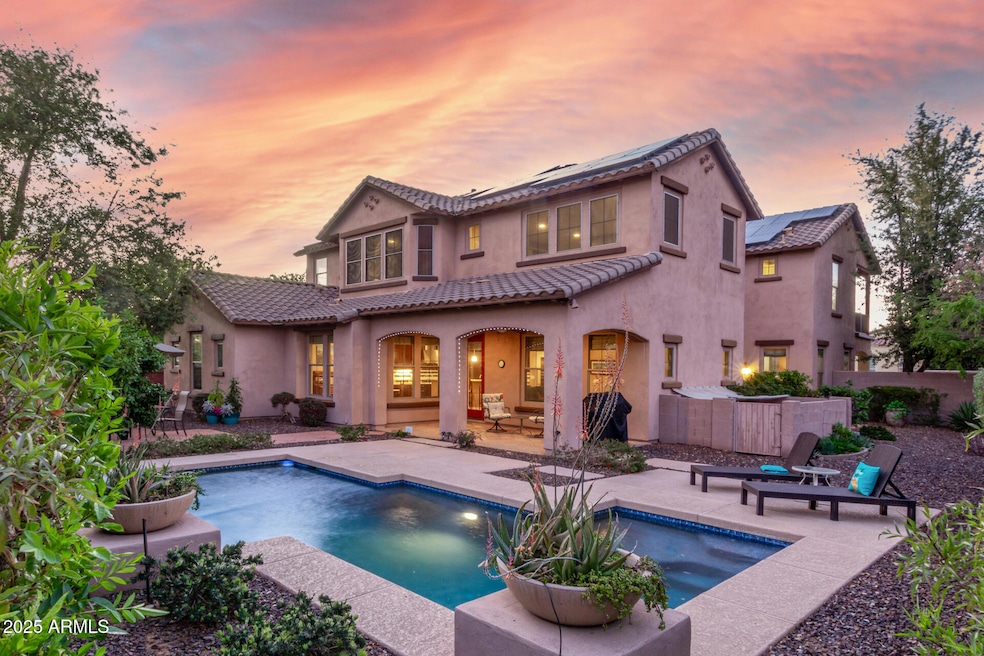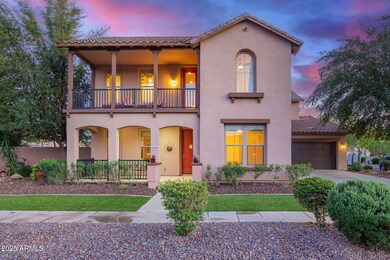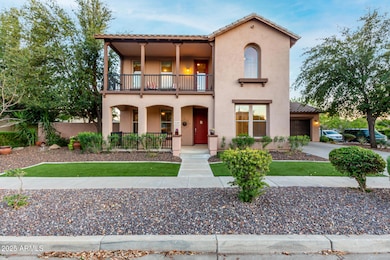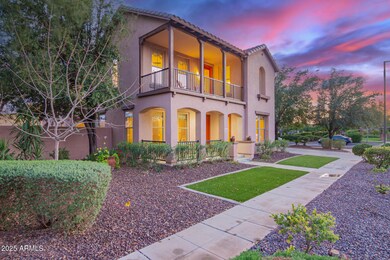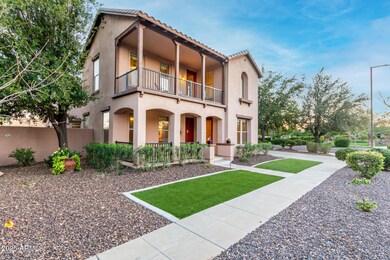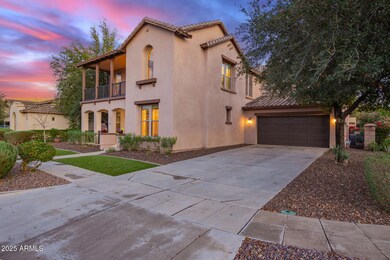
15289 W Valentine St Surprise, AZ 85379
Highlights
- Private Pool
- Clubhouse
- Balcony
- Solar Power System
- Private Yard
- 2-minute walk to Marley Park
About This Home
As of April 2025Nestled in the heart of the highly sought-after Marley Park community, this stunning former model home sits on a spacious quarter-acre lot, offering a luxurious lifestyle with unparalleled community amenities and designer upgrades throughout. Situated just steps from the Heritage Campus, residents enjoy access to three community pools, including a heated lap pool and a beach-entry play pool, as well as the Heritage Pool House and Clubhouse, which feature event spaces and a catering kitchen.
The private backyard is an entertainer's dream, featuring a sparkling pool with water features, an expansive side yard with tile flooring, and an additional tiled patio area perfect for outdoor dining. Mature landscaping, including several fruit trees, adds to the beauty of the outdoor space, while a large covered patio provides shaded relaxation. The front of the home showcases the quintessential Marley Park front porch, complete with tile flooring, and an upper balcony, both offering serene views of Marley Park's original green space - one of 23 uniquely themed parks in the community.
Energy efficiency and convenience are key features of this home, with a prepaid leased solar system ensuring low electric bills while the lease company maintains the equipment. Additionally, the two main HVAC systems were replaced in November 2024, providing peace of mind and enhanced energy efficiency. A four-car tandem garage provides ample storage and parking space. Inside, the home is designed for comfort, flexibility, and elegance, featuring custom designer touches rarely found in standard tract homes. The main level boasts travertine flooring throughout, except for the bedroom, office, and bonus room, which feature high-end carpet.
The gourmet kitchen is a chef's dream, with a walk-in pantry featuring a glass door, a huge island with solid surface countertops, stainless steel appliances including in-wall ovens with a microwave/convection combo, a range hood, and an ultra-quiet dishwasher. A travertine and marble backsplash, 42" upper cabinets with crown molding and custom hardware, and a butler's pantry - ideal for a wine or coffee bar with space for a beverage refrigerator - complete the space. Adjacent to the kitchen, the breakfast room offers picturesque backyard views.
The main living area features soaring two-story ceilings with clerestory windows, creating an expansive and airy ambiance. A large formal dining room includes a converted wine storage closet, which can easily be restored to its original purpose. Additional main-level spaces include a versatile bonus room, ideal for a formal living room, playroom, or gym, as well as a separate den/office. A bedroom and full bathroom on the main level provide a perfect guest suite, while a stylish half bath with designer touches adds an elegant welcome for visitors.
Upstairs, a Juliet balcony overlooks the main living area, and a spacious loft offers flexibility with custom carpet, dual built-in desks, and matching bookshelves, making it perfect for a home office, craft space, or homework area. The primary suite is a true retreat, featuring a gas fireplace, crown molding, and French doors leading to an opulent en-suite bathroom with a deep soaking tub, a separate shower, a dual-sink vanity with a makeup desk, and custom travertine and marble flooring. A huge walk-in closet with an additional storage closet inside offers abundant space. The secondary bedrooms are beautifully designed, each with custom paint and designer finishes, while the secondary bathroom was professionally styled by an interior designer.
A spacious downstairs laundry room provides room for a second refrigerator and includes a private exit to the backyard. This home has been meticulously maintained by part-time residents since 2011, resulting in minimal wear and tear.
Located in one of the most charming and vibrant communities in Arizona, this home offers tree-lined streets, community events, and an extensive Arbor Walk connecting Marley Park's 23 unique parks. Schools are within walking distance, making this an ideal place to call home. Don't miss the rare opportunity to own this exquisite former model home!
Home Details
Home Type
- Single Family
Est. Annual Taxes
- $4,061
Year Built
- Built in 2005
Lot Details
- 0.26 Acre Lot
- Desert faces the front and back of the property
- Wrought Iron Fence
- Block Wall Fence
- Front and Back Yard Sprinklers
- Sprinklers on Timer
- Private Yard
HOA Fees
- $143 Monthly HOA Fees
Parking
- 4 Car Garage
Home Design
- Wood Frame Construction
- Tile Roof
- Stucco
Interior Spaces
- 3,637 Sq Ft Home
- 2-Story Property
- Gas Fireplace
- Washer and Dryer Hookup
Kitchen
- Eat-In Kitchen
- Breakfast Bar
- Gas Cooktop
- Built-In Microwave
- Kitchen Island
Bedrooms and Bathrooms
- 5 Bedrooms
- Primary Bathroom is a Full Bathroom
- 3.5 Bathrooms
- Dual Vanity Sinks in Primary Bathroom
- Bathtub With Separate Shower Stall
Eco-Friendly Details
- Solar Power System
Outdoor Features
- Private Pool
- Balcony
Schools
- Marley Park Elementary
- Dysart High School
Utilities
- Cooling System Updated in 2024
- Cooling Available
- Heating System Uses Natural Gas
- High Speed Internet
Listing and Financial Details
- Tax Lot 1006
- Assessor Parcel Number 509-14-630
Community Details
Overview
- Association fees include ground maintenance
- Mpca Association, Phone Number (623) 466-8820
- Built by Engle Homes
- Marley Park Subdivision
Amenities
- Clubhouse
- Recreation Room
Recreation
- Community Playground
- Heated Community Pool
- Bike Trail
Map
Home Values in the Area
Average Home Value in this Area
Property History
| Date | Event | Price | Change | Sq Ft Price |
|---|---|---|---|---|
| 04/18/2025 04/18/25 | Sold | $660,000 | +2.3% | $181 / Sq Ft |
| 03/14/2025 03/14/25 | For Sale | $645,000 | -- | $177 / Sq Ft |
Tax History
| Year | Tax Paid | Tax Assessment Tax Assessment Total Assessment is a certain percentage of the fair market value that is determined by local assessors to be the total taxable value of land and additions on the property. | Land | Improvement |
|---|---|---|---|---|
| 2025 | $4,061 | $34,241 | -- | -- |
| 2024 | $4,021 | $32,610 | -- | -- |
| 2023 | $4,021 | $48,950 | $9,790 | $39,160 |
| 2022 | $4,156 | $36,810 | $7,360 | $29,450 |
| 2021 | $4,216 | $34,750 | $6,950 | $27,800 |
| 2020 | $4,133 | $33,720 | $6,740 | $26,980 |
| 2019 | $4,225 | $32,610 | $6,520 | $26,090 |
| 2018 | $4,021 | $31,800 | $6,360 | $25,440 |
| 2017 | $3,707 | $28,520 | $5,700 | $22,820 |
| 2016 | $3,573 | $28,360 | $5,670 | $22,690 |
| 2015 | $3,301 | $26,600 | $5,320 | $21,280 |
Mortgage History
| Date | Status | Loan Amount | Loan Type |
|---|---|---|---|
| Open | $510,000 | New Conventional | |
| Previous Owner | $607,992 | New Conventional |
Deed History
| Date | Type | Sale Price | Title Company |
|---|---|---|---|
| Warranty Deed | $660,000 | Equity Title Agency | |
| Quit Claim Deed | -- | None Available | |
| Interfamily Deed Transfer | -- | None Available | |
| Interfamily Deed Transfer | -- | Security Title Agency | |
| Interfamily Deed Transfer | -- | Security Title Agency | |
| Cash Sale Deed | $236,000 | Security Title Agency | |
| Corporate Deed | -- | First American Title | |
| Trustee Deed | $721,370 | First American Title | |
| Warranty Deed | $759,990 | Universal Land Title Agency |
Similar Homes in Surprise, AZ
Source: Arizona Regional Multiple Listing Service (ARMLS)
MLS Number: 6834718
APN: 509-14-630
- 13159 N 153rd Ave
- 13118 N Founders Park Blvd
- 12973 N Founders Park Blvd
- 12956 N 152nd Ave
- 15418 W Surrey Dr
- 15239 W Alexandria Way
- 15402 W Old Oak Ln
- 15469 W Dreyfus St
- 15260 W Alexandria Way
- 15244 W Alexandria Way
- 15413 W Alexandria Way
- 15141 W Alexandria Way
- 13432 N 154th Ln
- 12698 N 153rd Ave
- 15360 W Corrine Dr
- 12644 N 152nd Ave
- 13608 N 150th Ln
- 15409 W Corrine Dr
- 15272 W Georgia Dr
- 15480 W Corrine Dr
