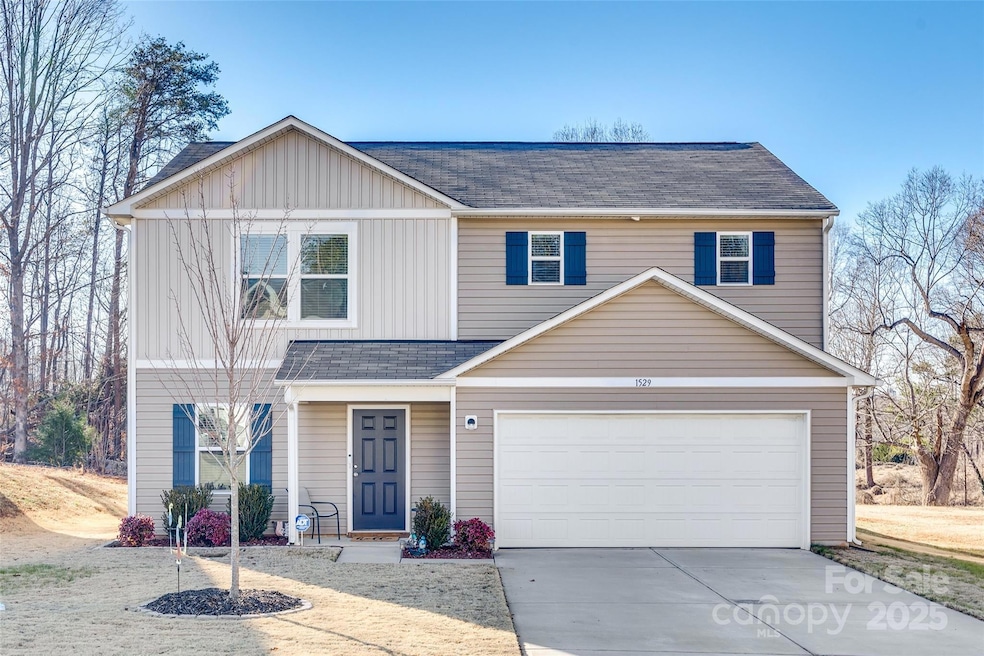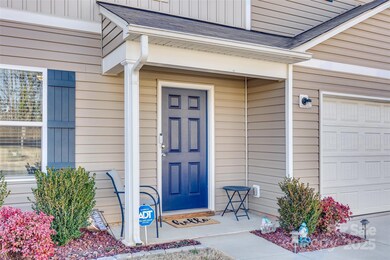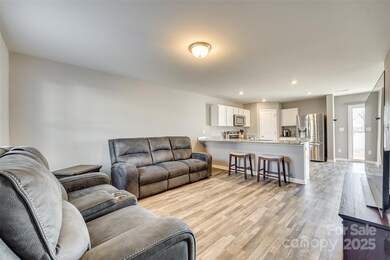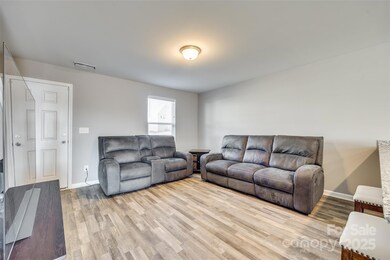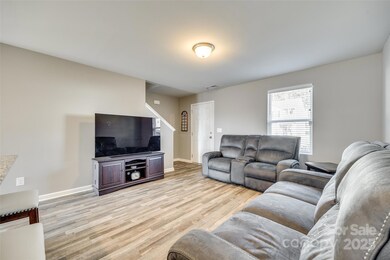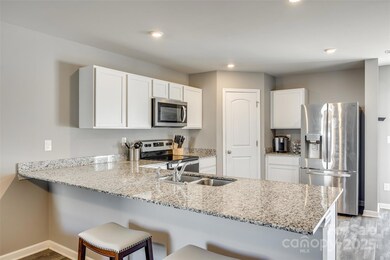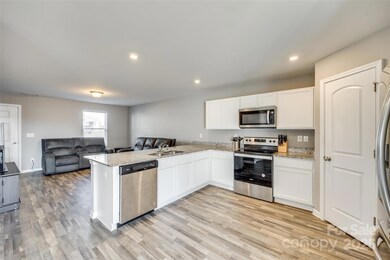
1529 Cannan Mountain Dr Newton, NC 28658
Highlights
- Open Floorplan
- Covered patio or porch
- Walk-In Closet
- Transitional Architecture
- 2 Car Attached Garage
- Central Air
About This Home
As of March 2025Move-In Ready 4-Bedroom Home with Prime Location & Incredible Features! This is the one you’ve been waiting for! Spacious, stylish - this 4-bed, 3-bath home has everything you need and more. Step inside to an open and airy floor plan, perfect for both everyday living and entertaining. The beautiful kitchen is a standout, featuring SS appliances, granite countertops, and tons of counter space! Downstairs, you’ll find a guest bedroom with a full bath, ideal for visitors or a home office. Upstairs, a versatile loft space awaits—perfect for a playroom, media lounge, or extra workspace. Each bedroom boasts a walk-in closet, and all bathrooms are elegantly finished with granite countertops. The fully fenced, flat backyard is ready for summer BBQs, pets, or just relaxing in your own private oasis. Unbeatable location! Less than a mile from Newton City Hall and just minutes from restaurants, shopping, and schools. Homes like this don’t last long—schedule your showing today!
Last Agent to Sell the Property
EXP Realty LLC Rock Hill Brokerage Email: nick.may@exprealty.com License #105616

Co-Listed By
EXP Realty LLC Rock Hill Brokerage Email: nick.may@exprealty.com License #324589
Home Details
Home Type
- Single Family
Est. Annual Taxes
- $2,076
Year Built
- Built in 2022
Lot Details
- Back Yard Fenced
- Level Lot
- Property is zoned PD-H
HOA Fees
- $29 Monthly HOA Fees
Parking
- 2 Car Attached Garage
- Front Facing Garage
- Driveway
Home Design
- Transitional Architecture
- Slab Foundation
- Composition Roof
- Vinyl Siding
Interior Spaces
- 2-Story Property
- Open Floorplan
- Ceiling Fan
- Insulated Windows
- Vinyl Flooring
Kitchen
- Electric Range
- Microwave
- Dishwasher
- Disposal
Bedrooms and Bathrooms
- Split Bedroom Floorplan
- Walk-In Closet
- 3 Full Bathrooms
Outdoor Features
- Covered patio or porch
Schools
- Balls Creek Elementary School
- Mills Creek Middle School
- Bandys High School
Utilities
- Central Air
- Heat Pump System
- Electric Water Heater
- Cable TV Available
Community Details
- Red Rock Management Association, Phone Number (888) 757-3376
- Built by Century
- Maple Ridge Subdivision, Dupont Floorplan
- Mandatory home owners association
Listing and Financial Details
- Assessor Parcel Number 3740144227990000
Map
Home Values in the Area
Average Home Value in this Area
Property History
| Date | Event | Price | Change | Sq Ft Price |
|---|---|---|---|---|
| 03/21/2025 03/21/25 | Sold | $310,000 | 0.0% | $167 / Sq Ft |
| 02/06/2025 02/06/25 | For Sale | $310,000 | -- | $167 / Sq Ft |
Tax History
| Year | Tax Paid | Tax Assessment Tax Assessment Total Assessment is a certain percentage of the fair market value that is determined by local assessors to be the total taxable value of land and additions on the property. | Land | Improvement |
|---|---|---|---|---|
| 2024 | $2,076 | $244,700 | $9,500 | $235,200 |
| 2023 | $2,076 | $244,700 | $9,500 | $235,200 |
| 2022 | $0 | $0 | $0 | $0 |
Mortgage History
| Date | Status | Loan Amount | Loan Type |
|---|---|---|---|
| Open | $252,340 | FHA | |
| Closed | $252,340 | FHA | |
| Previous Owner | $244,200 | New Conventional |
Deed History
| Date | Type | Sale Price | Title Company |
|---|---|---|---|
| Warranty Deed | $310,000 | None Listed On Document | |
| Warranty Deed | $310,000 | None Listed On Document |
Similar Homes in the area
Source: Canopy MLS (Canopy Realtor® Association)
MLS Number: 4218602
APN: 3740144227990000
- 1542 Cannan Mountain Dr
- 1556 Berkshire Dr
- 1475 Cypress Loop Unit 29
- 125 S Ervin Ave
- 215 S Ervin Ave
- 10 N Davis Ave
- 908 E 1st St
- 234 S Ervin Ave
- 612 E E St
- 209 N Davis Ave
- 300 N Ervin Ave
- 221 N Davis Ave
- 244 S Caldwell Ave
- 613 E 11th St
- 9737 N Carolina Highway 16
- 30 W 33rd St
- 21 W D St
- 424 S College Ave
- 708 Mount Olive Church Rd
- 7.03 acres 5 E Hwy 10 Hwy
