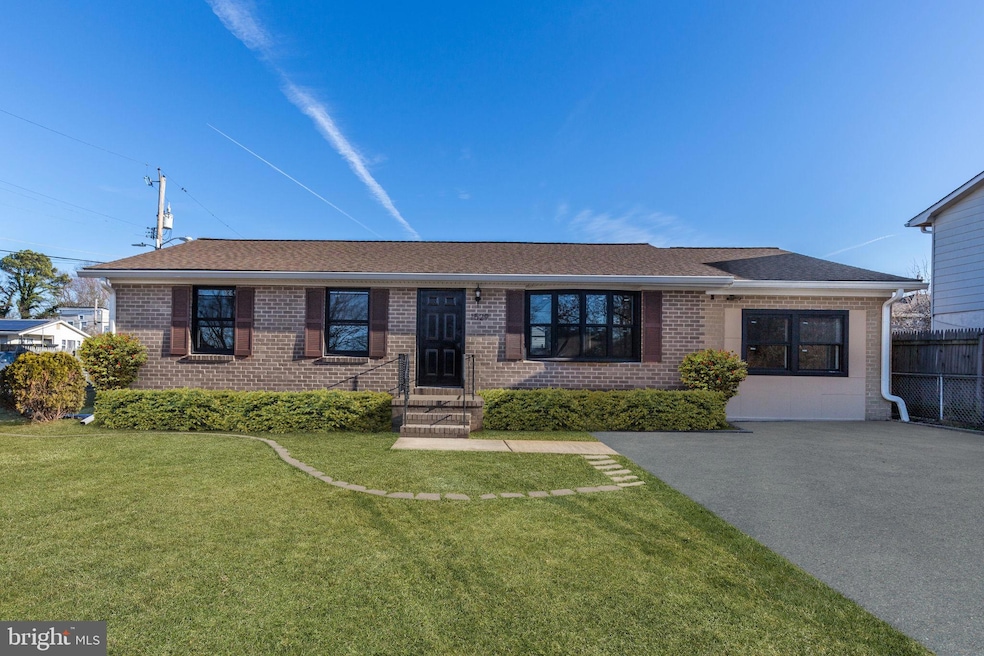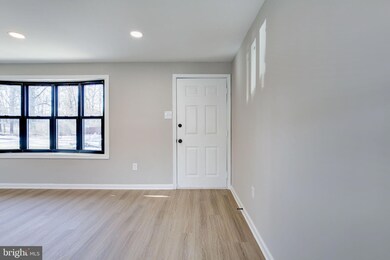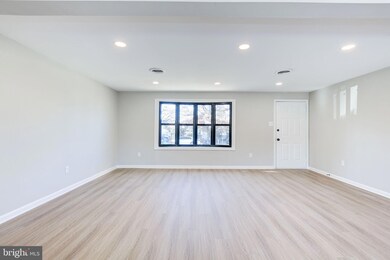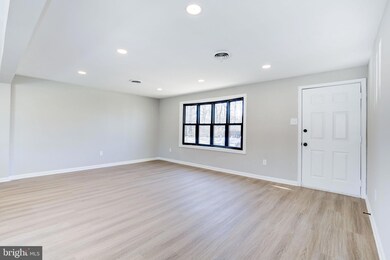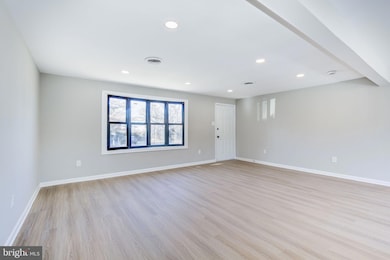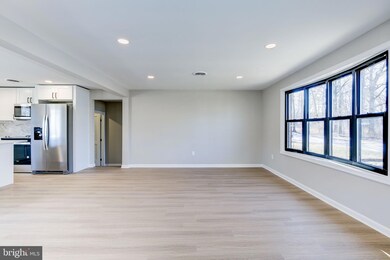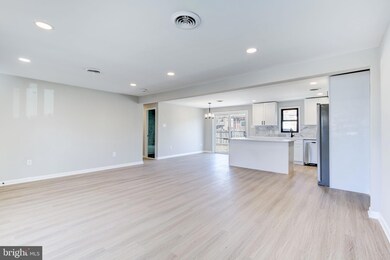
1529 Hunt Ave Hyattsville, MD 20785
Greater Landover NeighborhoodEstimated payment $2,862/month
Highlights
- Rambler Architecture
- Central Air
- Heat Pump System
- No HOA
About This Home
Step into this beautifully newly fully renovated, spacious single-family home, offering modern comfort and stylish living all on one convenient level. With 4 generously sized bedrooms and 3 full bathrooms, this stunning home is perfect for families, professionals, or anyone seeking a blend of elegance and functionality.
As you enter, you'll be greeted by an open and airy living room, bathed in natural light from the expansive brand-new windows. The gourmet kitchen is a chef’s delight, featuring high-end stainless steel appliances, sleek quartz countertops, and custom upscale cabinetry. The large center island seamlessly connects the kitchen to the living space, creating the perfect spot for entertaining or casual dining.
Adjacent to the kitchen, the bright and inviting dining area boasts a French glass door that opens to the private backyard, offering a seamless indoor-outdoor flow for gatherings or relaxation.
This home offers two luxurious primary suites, each with its own brand-new, spa-like full bathroom, ensuring comfort and privacy. The two additional bedrooms are spacious and share a beautifully updated hallway bathroom with modern finishes.
Additional highlights include:
?? Dedicated laundry room for added convenience
?? Brand-new flooring, fresh paint, and upgraded lighting throughout
?? New energy-efficient windows for enhanced natural light and insulation
?? Brand-new HVAC system and water heater for year-round comfort
?? Newly installed modern fixtures to enhance the home’s elegance
?? Roof is just 6 years old, providing durability and peace of mind
This turnkey home is move-in ready and waiting for you to make it your own! Don’t miss this opportunity—schedule your showing today
Home Details
Home Type
- Single Family
Est. Annual Taxes
- $4,213
Year Built
- Built in 1981 | Remodeled in 2025
Lot Details
- 7,934 Sq Ft Lot
- Property is zoned RSF65
Home Design
- Rambler Architecture
- Frame Construction
- Concrete Perimeter Foundation
Interior Spaces
- 1,600 Sq Ft Home
- Property has 1 Level
Bedrooms and Bathrooms
- 4 Main Level Bedrooms
- 3 Full Bathrooms
Parking
- 2 Parking Spaces
- 2 Driveway Spaces
Utilities
- Central Air
- Heat Pump System
- Natural Gas Water Heater
Community Details
- No Home Owners Association
- White House Heights Subdivision
Listing and Financial Details
- Assessor Parcel Number 17131569474
Map
Home Values in the Area
Average Home Value in this Area
Tax History
| Year | Tax Paid | Tax Assessment Tax Assessment Total Assessment is a certain percentage of the fair market value that is determined by local assessors to be the total taxable value of land and additions on the property. | Land | Improvement |
|---|---|---|---|---|
| 2024 | $4,612 | $283,533 | $0 | $0 |
| 2023 | $4,107 | $249,600 | $60,700 | $188,900 |
| 2022 | $2,697 | $242,500 | $0 | $0 |
| 2021 | $4,524 | $235,400 | $0 | $0 |
| 2020 | $7,581 | $228,300 | $60,300 | $168,000 |
| 2019 | $3,183 | $222,267 | $0 | $0 |
| 2018 | $3,566 | $216,233 | $0 | $0 |
| 2017 | $3,098 | $210,200 | $0 | $0 |
| 2016 | -- | $207,500 | $0 | $0 |
| 2015 | $3,350 | $204,800 | $0 | $0 |
| 2014 | $3,350 | $202,100 | $0 | $0 |
Property History
| Date | Event | Price | Change | Sq Ft Price |
|---|---|---|---|---|
| 01/30/2025 01/30/25 | For Sale | $449,900 | -- | $281 / Sq Ft |
Deed History
| Date | Type | Sale Price | Title Company |
|---|---|---|---|
| Deed | $212,000 | True Title | |
| Deed | $130,000 | True Title | |
| Deed | $130,000 | True Title |
Mortgage History
| Date | Status | Loan Amount | Loan Type |
|---|---|---|---|
| Previous Owner | $127,800 | Stand Alone Second | |
| Previous Owner | $25,000 | Stand Alone Refi Refinance Of Original Loan |
Similar Homes in Hyattsville, MD
Source: Bright MLS
MLS Number: MDPG2140144
APN: 13-1569474
- 1528 Hunt Ave
- 1505 Warren Ave
- 1607 Roosevelt Ave
- 1803 Oregon Ave
- 6800 Camden St
- 1740 Countrywood Ct
- 1306 Fatima Place
- 1928 Columbia Ave
- 6326 Carrington Ct
- 6701 Duluth St
- 1159 Booker Dr
- 1101 Consideration Ln
- 6315 Carrington Ct
- 7119 Resolution Way
- 6516 Columbia Terrace
- 6303 Carrington Ct
- 6313 Morocco St
- 2213 Columbia Ave
- 2207 Oregon Ave
- 911 Hill Rd
