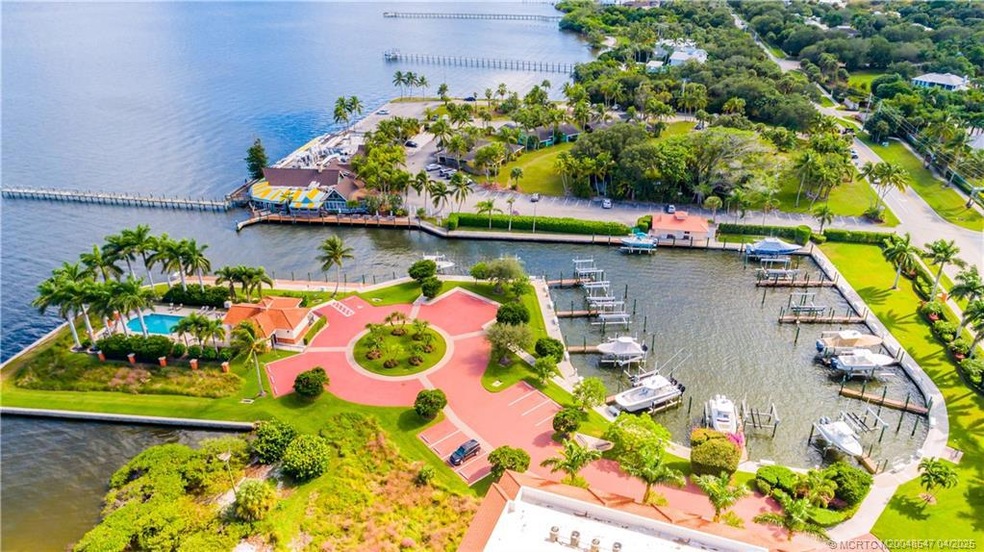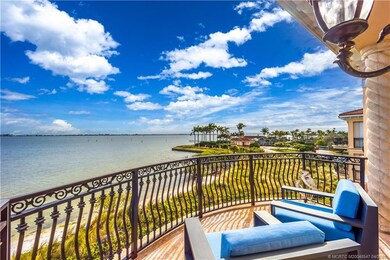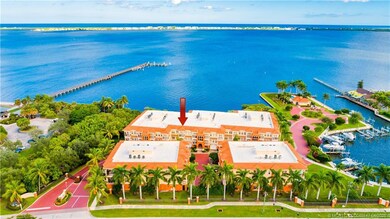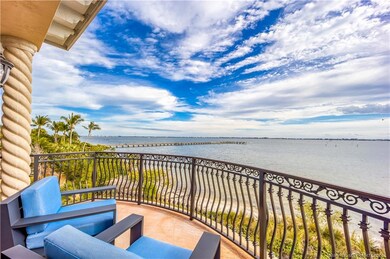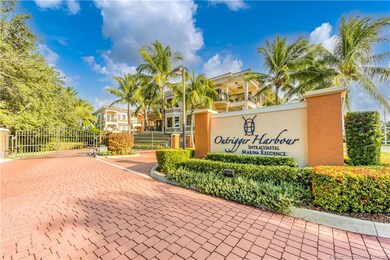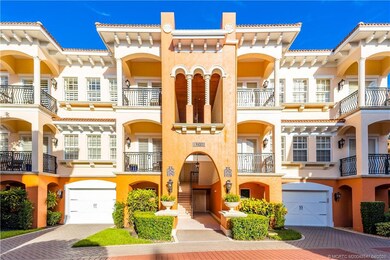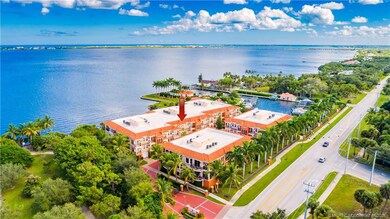
1529 NE Outrigger Landings Dr Unit 304 Jensen Beach, FL 34957
Estimated payment $18,099/month
Highlights
- Marina
- Property has ocean access
- Fitness Center
- Jensen Beach High School Rated A
- Community Boat Facilities
- Gated Community
About This Home
Welcome to luxurious living in this stunning 4,024 sqft. penthouse on the Intracoastal Indian River Lagoon. Located in the prestigious Outrigger Harbour, this residence offers spaciousness, elegance, and comfort in every detail. After exiting your secure elevator, enter the grand foyer leading to a sophisticated living space with coffered ceilings and expansive windows framing breathtaking views. The open-concept living areas are perfect for both relaxation and entertaining. With 4 bedrooms and 3 1/2 baths, privacy and convenience abound. The Owner's suite is a true retreat, with an expansive ensuite bath and closet. Enjoy morning coffee on 1 of your 3 balconies, watching the sunrise over the Indian River, one of the most biodiverse estuaries in N. America. Outrigger’s gated community offers waterfront pool/spa, clubhouse, and marina. Just a short walk to the renowned Dolphin Bar and Grill, and minutes to downtown Jensen Beach and Stuart. Experience the luxury lifestyle you deserve!
Listing Agent
One Sotheby's International Realty Brokerage Phone: 561-379-4180 License #3483824
Open House Schedule
-
Saturday, April 26, 20253:00 to 6:00 pm4/26/2025 3:00:00 PM +00:004/26/2025 6:00:00 PM +00:00Add to Calendar
Property Details
Home Type
- Condominium
Est. Annual Taxes
- $27,875
Year Built
- Built in 2008
Lot Details
- Waterfront
- East Facing Home
HOA Fees
- $2,659 Monthly HOA Fees
Parking
- 2 Car Attached Garage
Home Design
- Barrel Roof Shape
- Concrete Siding
- Block Exterior
Interior Spaces
- 4,024 Sq Ft Home
- 3-Story Property
- Built-In Features
- Bar
- Cathedral Ceiling
- Ceiling Fan
- Tinted Windows
- Plantation Shutters
- Blinds
- Entrance Foyer
- Combination Dining and Living Room
- Tile Flooring
- Property Views
Kitchen
- Built-In Oven
- Range
- Microwave
- Ice Maker
- Dishwasher
- Kitchen Island
- Disposal
Bedrooms and Bathrooms
- 4 Bedrooms
- Split Bedroom Floorplan
- Closet Cabinetry
- Walk-In Closet
- Dual Sinks
- Bathtub
- Garden Bath
- Separate Shower
Laundry
- Dryer
- Washer
Home Security
Outdoor Features
- Property has ocean access
- Access To Intracoastal Waterway
- Balcony
- Covered patio or porch
Schools
- Felix A Williams Elementary School
- Stuart Middle School
- Jensen Beach High School
Utilities
- Central Heating and Cooling System
- 220 Volts
- 110 Volts
- Water Heater
- Cable TV Available
Community Details
Overview
- Association fees include management, common areas, cable TV, electricity, insurance, ground maintenance, maintenance structure, parking, recreation facilities, reserve fund, security, taxes
Amenities
- Community Barbecue Grill
- Clubhouse
- Elevator
- Secure Lobby
- Community Storage Space
Recreation
- Community Boat Facilities
- Marina
- Fitness Center
- Community Pool
- Community Spa
Pet Policy
- Limit on the number of pets
Security
- Gated Community
- Hurricane or Storm Shutters
- Impact Glass
- Fire and Smoke Detector
- Fire Sprinkler System
Map
Home Values in the Area
Average Home Value in this Area
Tax History
| Year | Tax Paid | Tax Assessment Tax Assessment Total Assessment is a certain percentage of the fair market value that is determined by local assessors to be the total taxable value of land and additions on the property. | Land | Improvement |
|---|---|---|---|---|
| 2024 | $26,558 | $1,696,440 | $1,696,440 | $1,696,440 |
| 2023 | $26,558 | $1,584,869 | $0 | $0 |
| 2022 | $23,996 | $1,440,790 | $0 | $1,440,790 |
| 2021 | $16,097 | $970,263 | $0 | $0 |
| 2020 | $16,003 | $956,867 | $0 | $0 |
| 2019 | $15,824 | $935,354 | $0 | $0 |
| 2018 | $18,023 | $1,025,000 | $0 | $0 |
| 2017 | $18,842 | $1,115,000 | $0 | $0 |
| 2016 | $16,303 | $998,944 | $0 | $0 |
| 2015 | $15,635 | $992,000 | $0 | $992,000 |
| 2014 | $15,635 | $992,000 | $0 | $992,000 |
Property History
| Date | Event | Price | Change | Sq Ft Price |
|---|---|---|---|---|
| 03/03/2025 03/03/25 | Price Changed | $2,350,000 | -2.1% | $584 / Sq Ft |
| 01/19/2025 01/19/25 | For Sale | $2,400,000 | +87.5% | $596 / Sq Ft |
| 04/13/2017 04/13/17 | Sold | $1,280,000 | -13.2% | $318 / Sq Ft |
| 03/14/2017 03/14/17 | Pending | -- | -- | -- |
| 04/18/2016 04/18/16 | For Sale | $1,475,000 | +25.5% | $367 / Sq Ft |
| 06/12/2013 06/12/13 | Sold | $1,175,000 | -4.1% | $324 / Sq Ft |
| 05/13/2013 05/13/13 | Pending | -- | -- | -- |
| 09/20/2012 09/20/12 | For Sale | $1,225,000 | -- | $338 / Sq Ft |
Deed History
| Date | Type | Sale Price | Title Company |
|---|---|---|---|
| Interfamily Deed Transfer | -- | Accommodation | |
| Interfamily Deed Transfer | -- | Attorney | |
| Warranty Deed | $1,280,000 | Attorney | |
| Warranty Deed | $1,175,000 | Attorney | |
| Warranty Deed | $1,250,000 | Attorney | |
| Warranty Deed | $7,522,700 | Attorney |
Similar Home in Jensen Beach, FL
Source: Martin County REALTORS® of the Treasure Coast
MLS Number: M20048547
APN: 26-37-41-016-003-03040-0
- 1405 NE Indian River Dr Unit 23
- 1405 NE Indian River Dr Unit 22
- 1405 NE Indian River Dr Unit 19
- 2964 NE Sewalls Landing Way
- 23 Castle Hill Way
- 130 N Sewalls Point Rd
- 2465 NE Evinrude Cir
- 31 NE Lofting Way
- 215 NE Coastal Dr
- 1440 NE Langford Ln
- 1331 NE Langford Ln
- 1347 NE Sago Dr
- 2340 NE Rustic Way
- 2388 NE Sharp St
- 1574 NE Arch Ave
- 2159 NE Rustic Way
- 1980 NE Dixie Hwy
- 1961 NE Ida Place
- 1933 NE Lake Place
- 521 NE Sapphire Way
