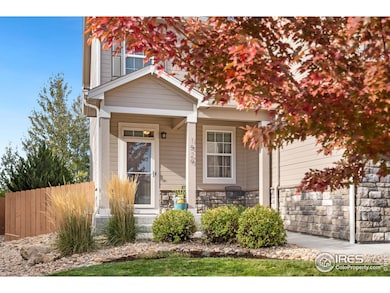
1529 Taplow Ct Windsor, CO 80550
Highlights
- Open Floorplan
- Contemporary Architecture
- Community Pool
- Mountain View
- No HOA
- Hiking Trails
About This Home
As of January 2025Welcome Home! Ideally situated at the end of a cul-de-sac and located in desirable Windshire Park. This wonderful two-story home is complete with 3 bedrooms, 3 baths, offers a 3-car garage and is in pristine condition! The main level offers an open floor plan perfect for entertaining. The kitchen includes stainless steel appliances, an island plus a large walk-in pantry. Upstairs there is a spacious primary bedroom complete with a separate sitting area and a generously sized connected bath. Convenient upper-level laundry room with cabinets and shelving. Ample closet space and storage throughout. New wood laminate flooring on the main level and new carpet on the upper level. Lovely landscaping with a sprinkler and drip system. Oversized concrete patio with a sidewalk from the front and covered back patio perfect for relaxing and watching the evening sunsets! Newer exterior paint. Covered front porch. Don't miss the insulated and drywalled garage with overhead storage shelving. Home backs to a large neighborhood greenbelt area with a lovely park nearby. Enjoy the community pool and play area. Convenient location near grocery shopping, restaurants, biking and walking trails, schools and other amenities. The town of Windsor is located a few miles east of I-25 and is a short commute to Fort Collins, Loveland and Greeley.
Home Details
Home Type
- Single Family
Est. Annual Taxes
- $3,768
Year Built
- Built in 2017
Lot Details
- 6,970 Sq Ft Lot
- Open Space
- Cul-De-Sac
- East Facing Home
- Wood Fence
- Sprinkler System
Parking
- 3 Car Attached Garage
- Garage Door Opener
Home Design
- Contemporary Architecture
- Wood Frame Construction
- Composition Roof
- Composition Shingle
- Stone
Interior Spaces
- 2,089 Sq Ft Home
- 2-Story Property
- Open Floorplan
- Ceiling Fan
- Double Pane Windows
- Window Treatments
- Mountain Views
- Crawl Space
Kitchen
- Eat-In Kitchen
- Electric Oven or Range
- Microwave
- Dishwasher
- Kitchen Island
- Disposal
Flooring
- Carpet
- Luxury Vinyl Tile
Bedrooms and Bathrooms
- 3 Bedrooms
- Walk-In Closet
Laundry
- Laundry on upper level
- Washer and Dryer Hookup
Eco-Friendly Details
- Energy-Efficient Thermostat
Outdoor Features
- Patio
- Exterior Lighting
Schools
- Grandview Elementary School
- Windsor Middle School
- Windsor High School
Utilities
- Forced Air Heating and Cooling System
- High Speed Internet
- Satellite Dish
- Cable TV Available
Listing and Financial Details
- Assessor Parcel Number R6783578
Community Details
Overview
- No Home Owners Association
- Association fees include common amenities, management
- Windshire Park Subdivision
Recreation
- Community Playground
- Community Pool
- Park
- Hiking Trails
Map
Home Values in the Area
Average Home Value in this Area
Property History
| Date | Event | Price | Change | Sq Ft Price |
|---|---|---|---|---|
| 01/29/2025 01/29/25 | Sold | $505,000 | 0.0% | $242 / Sq Ft |
| 11/21/2024 11/21/24 | Price Changed | $505,000 | -1.9% | $242 / Sq Ft |
| 10/17/2024 10/17/24 | For Sale | $515,000 | -- | $247 / Sq Ft |
Tax History
| Year | Tax Paid | Tax Assessment Tax Assessment Total Assessment is a certain percentage of the fair market value that is determined by local assessors to be the total taxable value of land and additions on the property. | Land | Improvement |
|---|---|---|---|---|
| 2024 | $3,768 | $33,370 | $5,430 | $27,940 |
| 2023 | $3,768 | $33,690 | $5,480 | $28,210 |
| 2022 | $3,378 | $24,760 | $5,210 | $19,550 |
| 2021 | $3,242 | $25,470 | $5,360 | $20,110 |
| 2020 | $3,092 | $24,620 | $5,010 | $19,610 |
| 2019 | $3,074 | $24,620 | $5,010 | $19,610 |
| 2018 | $2,918 | $23,210 | $5,040 | $18,170 |
| 2017 | $642 | $4,900 | $4,900 | $0 |
| 2016 | $6 | $10 | $10 | $0 |
| 2015 | $6 | $10 | $10 | $0 |
| 2014 | $6 | $10 | $10 | $0 |
Mortgage History
| Date | Status | Loan Amount | Loan Type |
|---|---|---|---|
| Open | $375,000 | New Conventional | |
| Previous Owner | $100,000 | New Conventional | |
| Previous Owner | $254,400 | New Conventional | |
| Previous Owner | $50,000 | Future Advance Clause Open End Mortgage | |
| Previous Owner | $236,000 | Adjustable Rate Mortgage/ARM |
Deed History
| Date | Type | Sale Price | Title Company |
|---|---|---|---|
| Special Warranty Deed | $505,000 | None Listed On Document | |
| Special Warranty Deed | $336,125 | Heritage Title Co |
Similar Homes in Windsor, CO
Source: IRES MLS
MLS Number: 1020838
APN: R6783578
- 1529 Highfield Ct
- 1565 Harpendon Ct
- 918 Birchdale Ct
- 913 Keneally Ct
- 605 Wycombe Ct
- 1671 Highfield Dr
- 1604 Sorenson Dr
- 0 Weld County Road 68 1 2
- 6326 Weld County Road 68 1 2
- 371 Stoll Dr
- 1139 Fairfield Ave
- 1693 Grand Ave Unit 1
- 1139 Founders Cir
- 245 Mulberry Dr
- 1135 Founders Cir
- 1030 Grand Ave
- 1041 Grand Ave
- 981 Hummocky Way
- 944 Sandhills St
- 949 Hummocky Way






