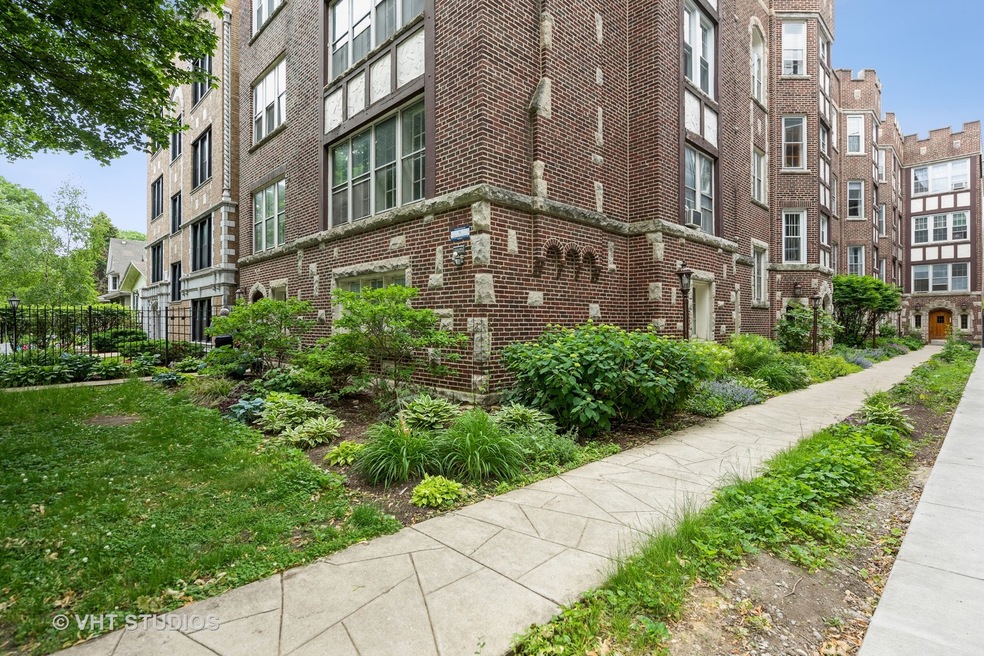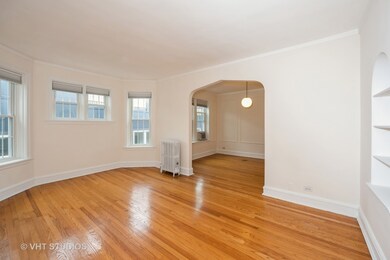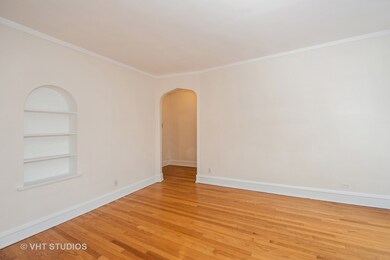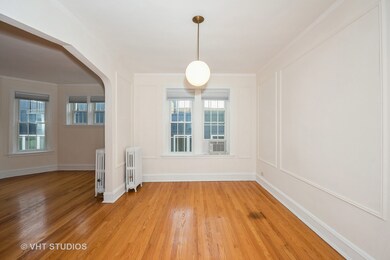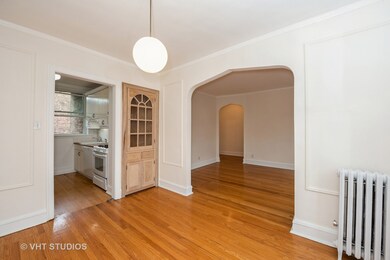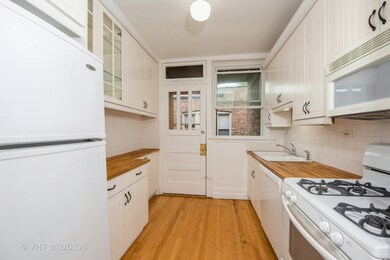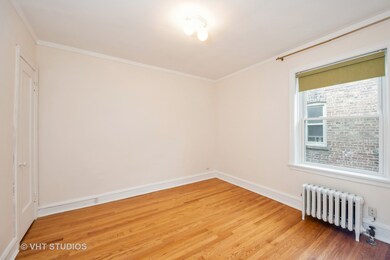
1529 W Estes Ave Unit 3A Chicago, IL 60626
Rogers Park NeighborhoodHighlights
- Wood Flooring
- Resident Manager or Management On Site
- Heating System Uses Steam
- Formal Dining Room
- Storage
- 4-minute walk to Louis Goldberg Playlot Park
About This Home
As of August 2021Vintage top floor 1 bedroom in East Rogers Park. Spacious unit with a great floor plan features hardwood floors throughout and a separate living room and dining room with a built in hutch. Unit has been freshly painted and is in move in condition. Owner has replaced all windows. Rear deck and common garden with deck and grills for entertaining. Laundry room and private storage locker located in the basement. Great location 2 blocks to lakefront, park and close to transportation.
Last Buyer's Agent
@properties Christie's International Real Estate License #475186185

Property Details
Home Type
- Condominium
Est. Annual Taxes
- $709
Year Built
- Built in 1930
HOA Fees
- $306 Monthly HOA Fees
Home Design
- Brick Exterior Construction
Interior Spaces
- 722 Sq Ft Home
- 3-Story Property
- Formal Dining Room
- Storage
- Wood Flooring
Bedrooms and Bathrooms
- 1 Bedroom
- 1 Potential Bedroom
- 1 Full Bathroom
Unfinished Basement
- Basement Fills Entire Space Under The House
- Exterior Basement Entry
Utilities
- Two Cooling Systems Mounted To A Wall/Window
- Heating System Uses Steam
- Lake Michigan Water
Listing and Financial Details
- Homeowner Tax Exemptions
Community Details
Overview
- Association fees include heat, water, insurance, exterior maintenance, lawn care, scavenger, snow removal
- 19 Units
- Igor Association, Phone Number (773) 728-0652
- Property managed by Stellar Property Management
Pet Policy
- Cats Allowed
Additional Features
- Laundry Facilities
- Resident Manager or Management On Site
Map
Home Values in the Area
Average Home Value in this Area
Property History
| Date | Event | Price | Change | Sq Ft Price |
|---|---|---|---|---|
| 08/02/2021 08/02/21 | Sold | $105,000 | -4.5% | $145 / Sq Ft |
| 06/24/2021 06/24/21 | Pending | -- | -- | -- |
| 06/10/2021 06/10/21 | For Sale | $110,000 | -- | $152 / Sq Ft |
Tax History
| Year | Tax Paid | Tax Assessment Tax Assessment Total Assessment is a certain percentage of the fair market value that is determined by local assessors to be the total taxable value of land and additions on the property. | Land | Improvement |
|---|---|---|---|---|
| 2024 | $882 | $11,583 | $1,108 | $10,475 |
| 2023 | $882 | $10,443 | $886 | $9,557 |
| 2022 | $882 | $10,443 | $886 | $9,557 |
| 2021 | $1,596 | $11,265 | $886 | $10,379 |
| 2020 | $699 | $6,241 | $713 | $5,528 |
| 2019 | $709 | $6,958 | $713 | $6,245 |
| 2018 | $696 | $6,958 | $713 | $6,245 |
| 2017 | $1,245 | $9,161 | $639 | $8,522 |
| 2016 | $1,335 | $9,161 | $639 | $8,522 |
| 2015 | $1,198 | $9,161 | $639 | $8,522 |
| 2014 | $1,568 | $11,020 | $590 | $10,430 |
| 2013 | $1,526 | $11,020 | $590 | $10,430 |
Mortgage History
| Date | Status | Loan Amount | Loan Type |
|---|---|---|---|
| Open | $84,000 | New Conventional | |
| Previous Owner | $117,507 | New Conventional | |
| Previous Owner | $129,600 | Unknown | |
| Previous Owner | $139,500 | Stand Alone Refi Refinance Of Original Loan | |
| Previous Owner | $109,600 | Unknown | |
| Previous Owner | $89,000 | Unknown | |
| Previous Owner | $89,000 | Unknown | |
| Previous Owner | $88,000 | No Value Available | |
| Previous Owner | $64,000 | No Value Available | |
| Previous Owner | $42,400 | No Value Available | |
| Closed | $27,400 | No Value Available |
Deed History
| Date | Type | Sale Price | Title Company |
|---|---|---|---|
| Warranty Deed | $105,000 | Baird & Warner Ttl Svcs Inc | |
| Warranty Deed | $144,000 | Fort Dearborn Land Title Llc | |
| Interfamily Deed Transfer | -- | Chicago Title Insurance Co | |
| Warranty Deed | $137,000 | Cti | |
| Warranty Deed | $98,000 | 1St American Title | |
| Warranty Deed | $80,000 | -- | |
| Deed | $53,000 | -- |
Similar Homes in the area
Source: Midwest Real Estate Data (MRED)
MLS Number: 11118706
APN: 11-32-104-036-1016
- 1535 W Estes Ave
- 1510 W Greenleaf Ave Unit 1C
- 1615 W Greenleaf Ave Unit B
- 7018 N Ashland Blvd Unit GN
- 1636 W Greenleaf Ave Unit 2W
- 1630 W Estes Ave Unit 204
- 1404 W Estes Ave Unit 4A
- 1545 W Chase Ave Unit 307
- 1364 W Greenleaf Ave Unit 1N
- 1415 W Lunt Ave Unit 303
- 1600 W Chase Ave Unit 3A
- 1354 W Greenleaf Ave Unit 1B
- 1714 W Touhy Ave Unit D1N
- 1549 W Sherwin Ave Unit 403
- 1549 W Sherwin Ave Unit 203
- 1334 W Estes Ave Unit 2S
- 6921 N Ashland Blvd Unit 3A
- 6921 N Ashland Blvd Unit 1B
- 1324 W Greenleaf Ave Unit 1B
- 7323 N Paulina St Unit 2
