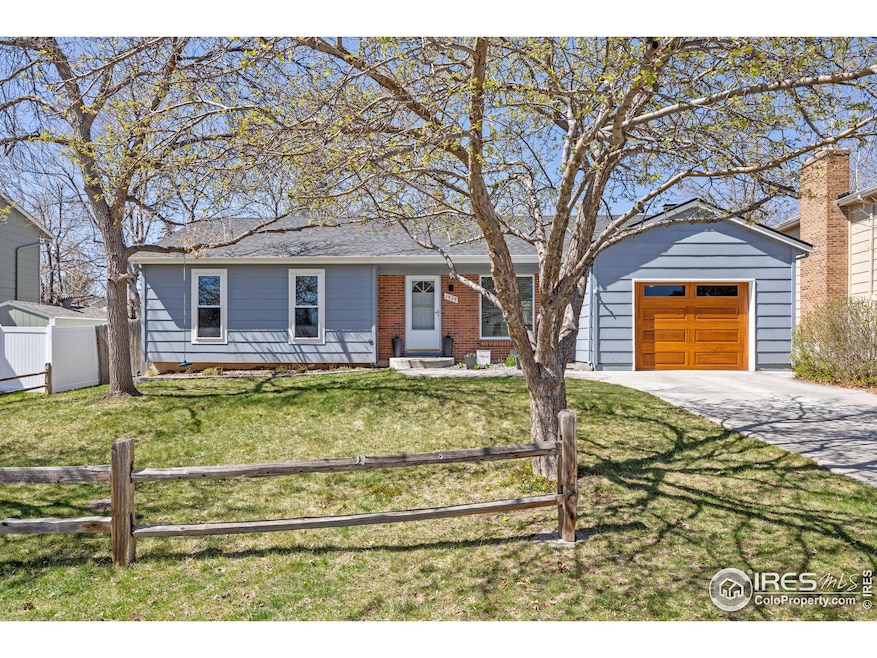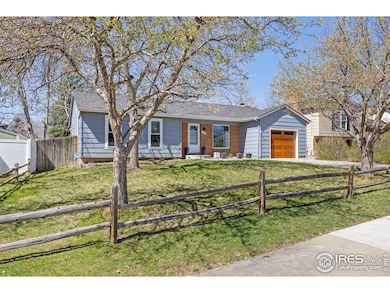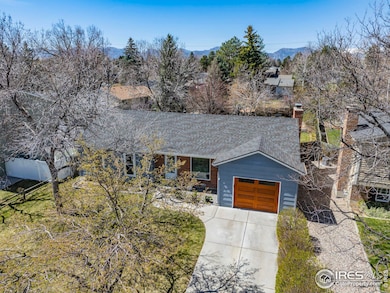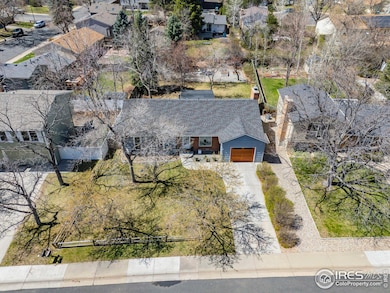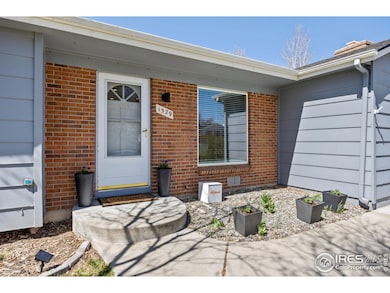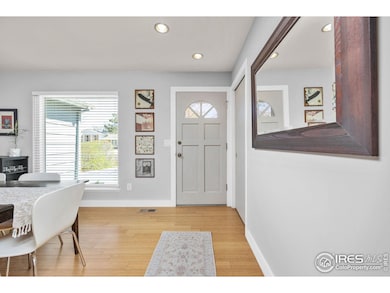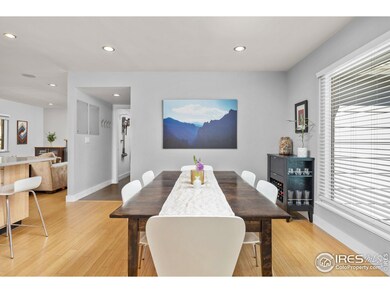
1529 Washington Ave Louisville, CO 80027
Hillsborough West NeighborhoodEstimated payment $4,714/month
Highlights
- Wooded Lot
- Bamboo Flooring
- 1 Car Attached Garage
- Coal Creek Elementary School Rated A-
- No HOA
- Patio
About This Home
Tucked away beneath a canopy of fruit trees, this beautifully reimagined home blends warmth, style, and thoughtful design. The airy, open layout is perfect for gathering, with natural light streaming across bamboo floors and a sleek, modern kitchen featuring stainless steel appliances. Step outside to an expansive, private, fenced backyard, where a covered patio and invites you to unwind or entertain. With Coal Creek Elementary, Harper Lake, Davidson Mesa trails, and Historic Downtown just moments away, this home is a rare find in an unbeatable location-don't miss your chance to make it yours!
Home Details
Home Type
- Single Family
Est. Annual Taxes
- $4,669
Year Built
- Built in 1978
Lot Details
- 9,307 Sq Ft Lot
- Wood Fence
- Wooded Lot
Parking
- 1 Car Attached Garage
Home Design
- Wood Frame Construction
- Composition Roof
Interior Spaces
- 1,362 Sq Ft Home
- 1-Story Property
- Window Treatments
- Bamboo Flooring
Kitchen
- Gas Oven or Range
- Dishwasher
Bedrooms and Bathrooms
- 3 Bedrooms
- 2 Full Bathrooms
Laundry
- Dryer
- Washer
Schools
- Louisville Elementary School
- Monarch Middle School
- Boulder High School
Additional Features
- Patio
- Forced Air Heating and Cooling System
Community Details
- No Home Owners Association
- Hillsborough West 1 Subdivision
Listing and Financial Details
- Assessor Parcel Number R0072857
Map
Home Values in the Area
Average Home Value in this Area
Tax History
| Year | Tax Paid | Tax Assessment Tax Assessment Total Assessment is a certain percentage of the fair market value that is determined by local assessors to be the total taxable value of land and additions on the property. | Land | Improvement |
|---|---|---|---|---|
| 2024 | $4,590 | $51,945 | $33,641 | $18,304 |
| 2023 | $4,590 | $51,945 | $37,326 | $18,304 |
| 2022 | $3,978 | $41,338 | $26,347 | $14,991 |
| 2021 | $4,145 | $44,760 | $28,529 | $16,231 |
| 2020 | $3,627 | $38,761 | $18,519 | $20,242 |
| 2019 | $3,576 | $38,761 | $18,519 | $20,242 |
| 2018 | $2,716 | $30,398 | $11,160 | $19,238 |
| 2017 | $2,662 | $33,607 | $12,338 | $21,269 |
| 2016 | $2,451 | $25,925 | $13,850 | $12,075 |
| 2015 | $2,162 | $22,702 | $9,154 | $13,548 |
| 2014 | $1,941 | $22,702 | $9,154 | $13,548 |
Property History
| Date | Event | Price | Change | Sq Ft Price |
|---|---|---|---|---|
| 04/10/2025 04/10/25 | For Sale | $775,000 | +43.5% | $569 / Sq Ft |
| 03/13/2019 03/13/19 | Off Market | $540,000 | -- | -- |
| 12/13/2017 12/13/17 | Sold | $540,000 | +0.9% | $396 / Sq Ft |
| 12/06/2017 12/06/17 | Pending | -- | -- | -- |
| 10/20/2017 10/20/17 | For Sale | $535,000 | -- | $393 / Sq Ft |
Deed History
| Date | Type | Sale Price | Title Company |
|---|---|---|---|
| Warranty Deed | $540,000 | Land Title Guarantee Co | |
| Warranty Deed | $240,100 | None Available | |
| Deed | $85,000 | -- | |
| Deed | $5,000 | -- | |
| Deed | -- | -- | |
| Deed | $48,000 | -- |
Mortgage History
| Date | Status | Loan Amount | Loan Type |
|---|---|---|---|
| Open | $90,000 | Credit Line Revolving | |
| Open | $370,000 | New Conventional | |
| Previous Owner | $284,000 | New Conventional | |
| Previous Owner | $220,000 | New Conventional | |
| Previous Owner | $216,090 | Purchase Money Mortgage |
Similar Homes in Louisville, CO
Source: IRES MLS
MLS Number: 1030603
APN: 1575071-04-014
- 1504 Washington Ave
- 1420 Fillmore Place
- 501 W Linden St
- 832 W Willow St
- 1830 Tyler Ave
- 416 Eisenhower Dr
- 400 W South Boulder Rd Unit 47
- 338 Pheasant Run
- 357 W Harper St
- 322 W Harper St
- 554 W Spruce Way
- 104 Pheasant Run
- 814 Trail Ridge Dr
- 247 Regal St
- 1449 Adams Place
- 2358 Dogwood Cir
- 909 Sunflower St
- 915 Sunflower St
- 924 Sunflower St
- 378 Owl Dr Unit 56
