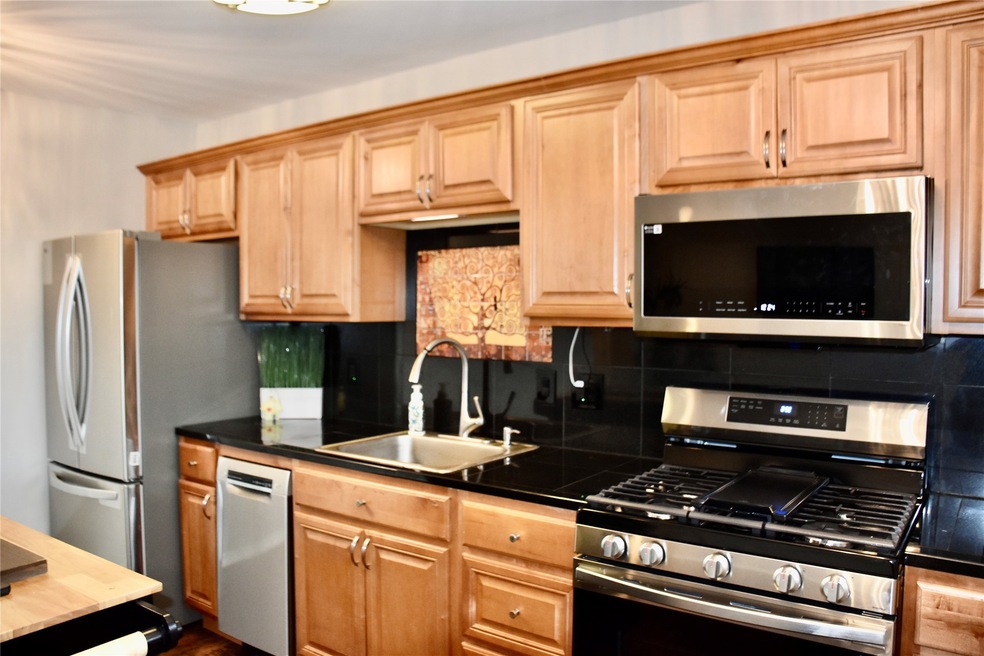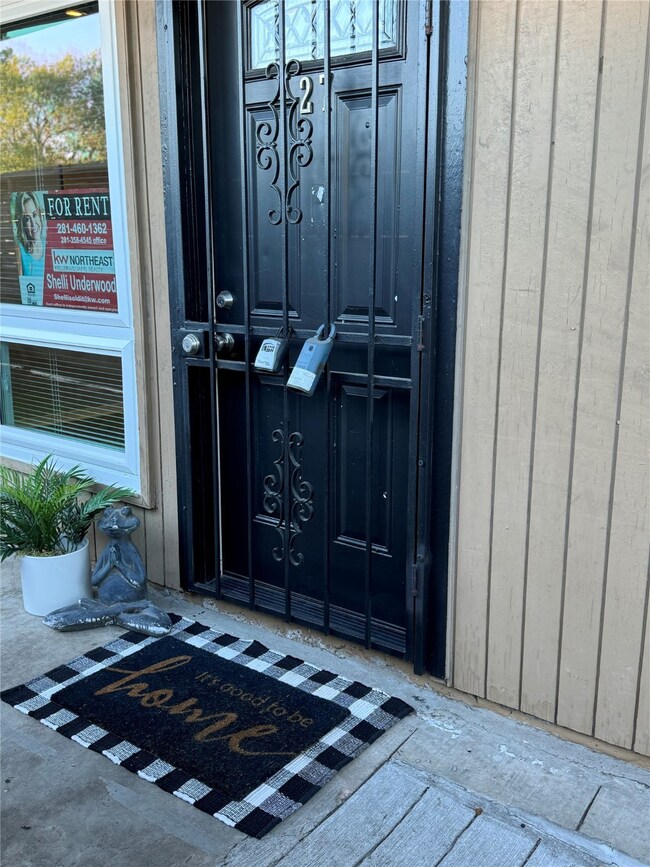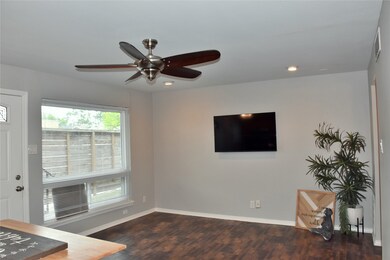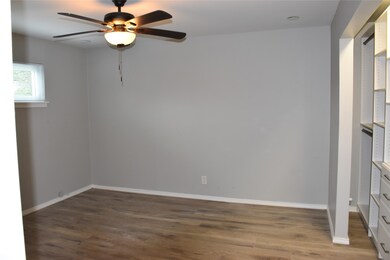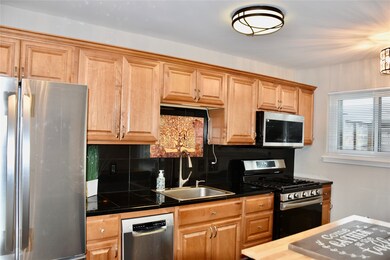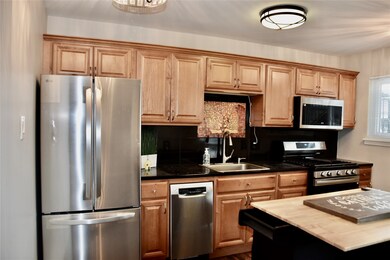1529 Wirt Rd Unit 27 Houston, TX 77055
Spring Branch East NeighborhoodHighlights
- 5.56 Acre Lot
- Traditional Architecture
- Security System Owned
- Valley Oaks Elementary School Rated A
- Community Pool
- Picnic Area
About This Home
ALL BILLS INCLUDED IN THE RENT electric gas water and trash). Fall in love with this vibrant, move-in-ready condo in the heart of Spring Branch! Zoned to top-rated Memorialgh School, this one-bedroom, one-bath beauty is packed with upgrades: fresh soft grey paint, ALL NEW double-paned windows, blinds, faucets, shower head, and a built-in closet system! The kitchen shines with stainless steel appliances, a 5-burner gas range, moveable island, and a refrigerator with ice maker. Stay connected with a Sony Smart TV and Ring Camera already installed! Elegant tile flooring flows throughout for a clean, modern feel. Washer, dryer, and additional storage closet. Cool off at the sparkling community pool and enjoy stress-free living in a prime location close to shopping, dining, and entertainment. This is Spring Branch living at its finest. Walking distance to shopping, fine dining, casual restaurants and coffee shops — don’t miss it!
Condo Details
Home Type
- Condominium
Est. Annual Taxes
- $2,314
Year Built
- Built in 1962
Home Design
- Traditional Architecture
Interior Spaces
- 600 Sq Ft Home
- 1-Story Property
- Ceiling Fan
- Window Treatments
- Combination Dining and Living Room
- Utility Room
- Stacked Washer and Dryer
- Tile Flooring
- Security System Owned
Kitchen
- Oven
- Gas Cooktop
- Free-Standing Range
Bedrooms and Bathrooms
- 1 Bedroom
- 1 Full Bathroom
Parking
- 1 Detached Carport Space
- Additional Parking
- Assigned Parking
Schools
- Valley Oaks Elementary School
- Landrum Middle School
- Memorial High School
Utilities
- Central Heating and Cooling System
- Heating System Uses Gas
- Municipal Trash
- Cable TV Available
Listing and Financial Details
- Property Available on 4/21/25
- Long Term Lease
Community Details
Overview
- Front Yard Maintenance
- Spring Branch Subdivision
Amenities
- Picnic Area
- Laundry Facilities
Recreation
- Community Pool
Pet Policy
- No Pets Allowed
- Pet Deposit Required
Security
- Fire and Smoke Detector
Map
Source: Houston Association of REALTORS®
MLS Number: 10967611
APN: 1110730000009
- 1523 Cunningham Parc Ln
- 1529 Cunningham Parc Ln
- 1511 Baggett Ln
- 7903 S Wellington Ct
- 1421 Glenmore Forest St
- 1502 Baggett Ln Unit B
- 1502 Baggett Ln Unit A
- 1602 Westside Gardens Ln
- 7726 Sky Dweller Dr
- 8707 Padua Ln
- 1512 Johanna Dr
- 1929 Johanna Dr
- 1610 Johanna Dr
- 1614 Johanna Dr Unit C
- 7724 Janak Dr
- 1722 French Village Dr
- 1505 Huge Oaks St
- 7706 Janak Dr Unit C
- 1314 Bridle Spur Ln
- 1311 Shady Villa Pine
