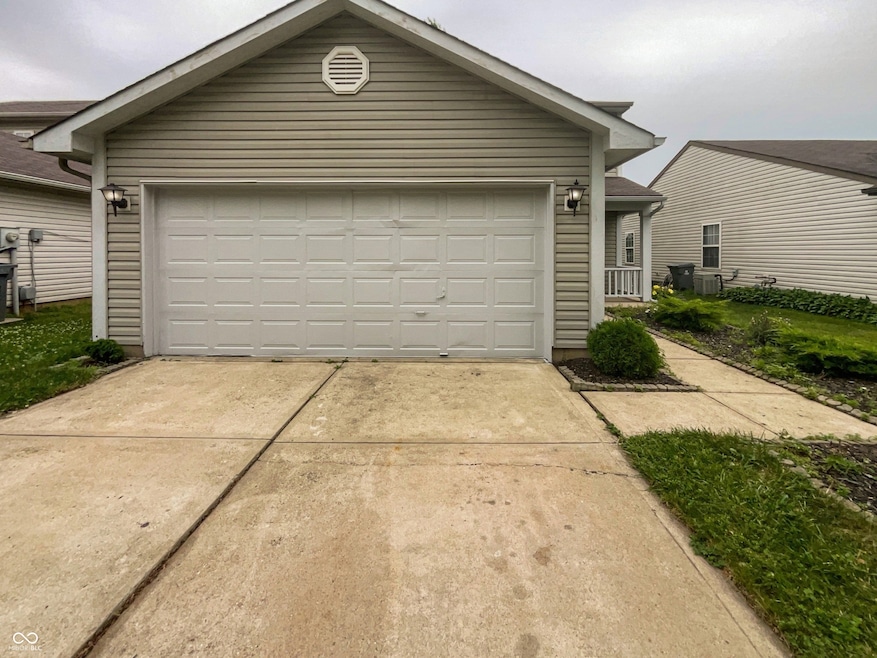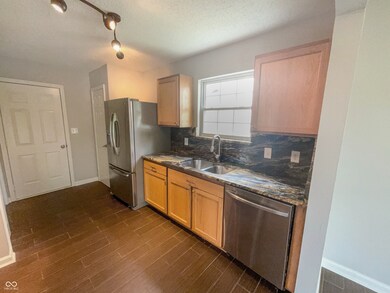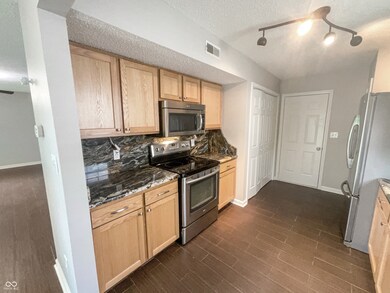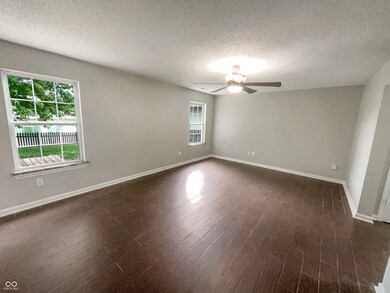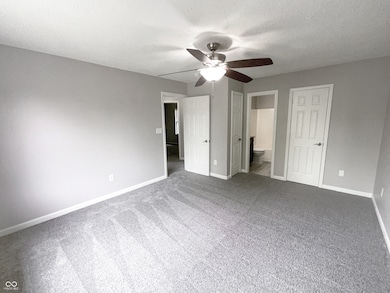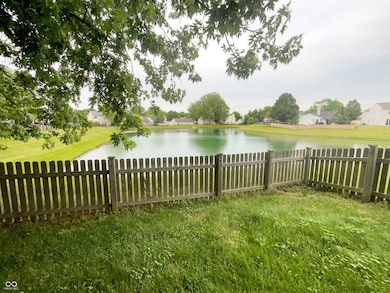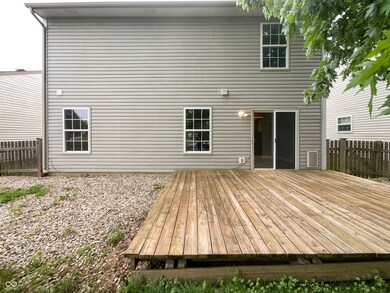
15290 Fawn Meadow Dr Noblesville, IN 46060
Highlights
- 2 Car Attached Garage
- Walk-In Closet
- Forced Air Heating System
- Harrison Parkway Elementary School Rated A
- Ceramic Tile Flooring
- Family or Dining Combination
About This Home
As of February 2025Seller may consider buyer concessions if made in an offer. Welcome to a spellbinding property designed with elegance and sophistication in mind. The interior welcomes you with a neutral color paint scheme, inviting any potential buyer to envision themselves at home. Fresh interior paint adds a sparkling touch, while partial flooring replacement ensures comfort throughout. The kitchen, ideal for culinary enthusiasts, boasts all stainless steel appliances and an accent backsplash that enhances the space's aesthetics. Outside, an inviting deck provides the perfect setting for serene moments and outdoor entertainment. The secure, fenced-in backyard offers a peaceful space for gardening or playtime. Step into your tomorrow and seize this unique opportunity to claim a piece of genuine tranquility. This property perfectly blends style with practicality, awaiting its discerning homeowners.
Last Agent to Sell the Property
Opendoor Brokerage LLC Brokerage Email: Sfarrar@opendoor.com License #RB14048287
Home Details
Home Type
- Single Family
Est. Annual Taxes
- $4,248
Year Built
- Built in 2000
HOA Fees
- $25 Monthly HOA Fees
Parking
- 2 Car Attached Garage
Home Design
- Brick Exterior Construction
- Slab Foundation
- Vinyl Siding
Interior Spaces
- 2-Story Property
- Vinyl Clad Windows
- Window Screens
- Family or Dining Combination
- Ceramic Tile Flooring
- Attic Access Panel
Kitchen
- Electric Oven
- Microwave
- Dishwasher
Bedrooms and Bathrooms
- 3 Bedrooms
- Walk-In Closet
Schools
- Harrison Parkway Elementary School
- Hamilton Southeastern High School
Additional Features
- 4,792 Sq Ft Lot
- Forced Air Heating System
Community Details
- Association Phone (833) 462-3627
- Deer Path Subdivision
- Property managed by Community Association Services of Indiana
Listing and Financial Details
- Legal Lot and Block 87 / 1
- Assessor Parcel Number 291115101087000022
- Seller Concessions Not Offered
Map
Home Values in the Area
Average Home Value in this Area
Property History
| Date | Event | Price | Change | Sq Ft Price |
|---|---|---|---|---|
| 02/07/2025 02/07/25 | Sold | $267,000 | -6.6% | $178 / Sq Ft |
| 01/03/2025 01/03/25 | Pending | -- | -- | -- |
| 10/24/2024 10/24/24 | Price Changed | $286,000 | -0.7% | $191 / Sq Ft |
| 10/10/2024 10/10/24 | Price Changed | $288,000 | -1.0% | $193 / Sq Ft |
| 07/30/2024 07/30/24 | For Sale | $291,000 | +9.0% | $195 / Sq Ft |
| 07/30/2024 07/30/24 | Off Market | $267,000 | -- | -- |
| 07/09/2024 07/09/24 | Pending | -- | -- | -- |
| 07/04/2024 07/04/24 | Price Changed | $291,000 | -0.3% | $195 / Sq Ft |
| 06/24/2024 06/24/24 | For Sale | $292,000 | +64.0% | $195 / Sq Ft |
| 12/13/2019 12/13/19 | Sold | $178,000 | 0.0% | $124 / Sq Ft |
| 11/12/2019 11/12/19 | Pending | -- | -- | -- |
| 11/07/2019 11/07/19 | For Sale | $178,000 | -- | $124 / Sq Ft |
Tax History
| Year | Tax Paid | Tax Assessment Tax Assessment Total Assessment is a certain percentage of the fair market value that is determined by local assessors to be the total taxable value of land and additions on the property. | Land | Improvement |
|---|---|---|---|---|
| 2024 | $2,457 | $216,300 | $72,600 | $143,700 |
| 2023 | $2,492 | $216,300 | $72,600 | $143,700 |
| 2022 | $4,248 | $180,400 | $38,900 | $141,500 |
| 2021 | $1,737 | $147,600 | $38,900 | $108,700 |
| 2020 | $1,588 | $137,500 | $38,900 | $98,600 |
| 2019 | $1,563 | $135,900 | $19,000 | $116,900 |
| 2018 | $1,378 | $125,800 | $19,000 | $106,800 |
| 2017 | $1,202 | $115,900 | $19,000 | $96,900 |
| 2016 | $1,134 | $110,900 | $19,000 | $91,900 |
| 2014 | $1,081 | $110,700 | $19,000 | $91,700 |
| 2013 | $1,081 | $102,500 | $19,000 | $83,500 |
Mortgage History
| Date | Status | Loan Amount | Loan Type |
|---|---|---|---|
| Previous Owner | $176,750 | New Conventional | |
| Previous Owner | $172,660 | New Conventional | |
| Previous Owner | $127,448 | New Conventional | |
| Previous Owner | $13,300 | Unknown |
Deed History
| Date | Type | Sale Price | Title Company |
|---|---|---|---|
| Warranty Deed | $267,000 | Os National | |
| Warranty Deed | $285,400 | Os National | |
| Quit Claim Deed | -- | None Listed On Document | |
| Warranty Deed | -- | Chicago Title Company Llc | |
| Warranty Deed | -- | None Available | |
| Interfamily Deed Transfer | -- | Royal Title Services |
Similar Homes in the area
Source: MIBOR Broker Listing Cooperative®
MLS Number: 21986958
APN: 29-11-15-101-087.000-022
- 15405 Fawn Meadow Dr
- 15214 Ten Point Dr
- 15433 Wandering Way
- 12214 Cold Stream Rd
- 11958 Logan Hunter Trail
- 11876 Wapiti Way
- 12319 Wolf Run Rd
- 11758 Harvester Cir S
- 11849 Wapiti Way
- 11875 Buck Creek Cir
- 12376 Cricket Song Ln
- 15486 Dusty Trail
- 15524 Dusty Trail
- 15507 Dry Creek Rd
- 15152 Fallen Leaves Ln
- 12359 Deerview Dr
- 11925 Piney Glade Rd
- 15781 Harvester Cir E
- 15503 Sandlands Cir
- 15144 Dry Creek Rd
