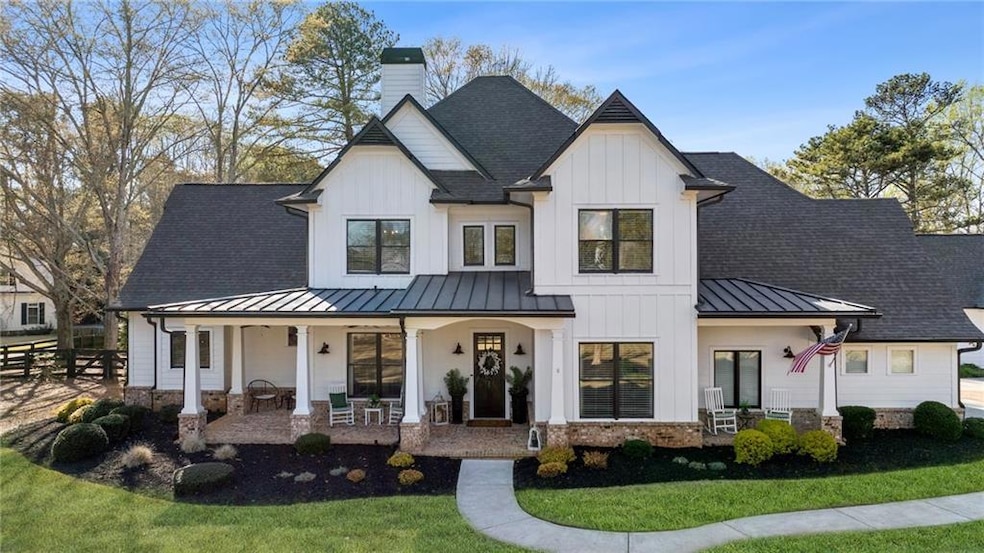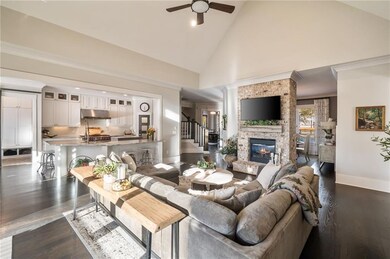Welcome to your dream modern farmhouse retreat, complete with a charming guest house! Nestled on over an acre of land, this custom-built home exudes unparalleled craftsmanship and luxurious finishes at every turn. The chef-inspired kitchen is a culinary masterpiece, featuring high-end Wolf commercial-grade appliances, including a range, beverage cooler, and Thermador refrigerator. With a farmhouse sink, marble countertops, and shiplap ceilings, the kitchen seamlessly blends modern style with timeless charm. The open-concept layout includes a spacious breakfast room, an elegant formal dining room, and a vaulted living room with a striking brick fireplace—ideal spaces for both intimate living and entertaining. Rich hardwood floors flow throughout the main level, including the office and private owner’s suite, which boasts a spa-like bath and an expansive walk-in closet. Step outside to the covered, vaulted patio with a wood-burning fireplace, surrounded by serene nature—the perfect spot for relaxing or entertaining. Upstairs, you’ll find three generously sized bedrooms and a media room for ultimate comfort and entertainment. The private guest house offers a full kitchen, family room, bedroom, and bath, making it a versatile space for an in-law suite, pool house, or guest accommodations. Additional features include a spacious 3-car garage and storage shed with electricity. Located close to White Columns Country Club, highly regarded schools, local parks, and the dining and shopping options in Crabapple and Alpharetta, this home offers a lifestyle of luxury and convenience.







