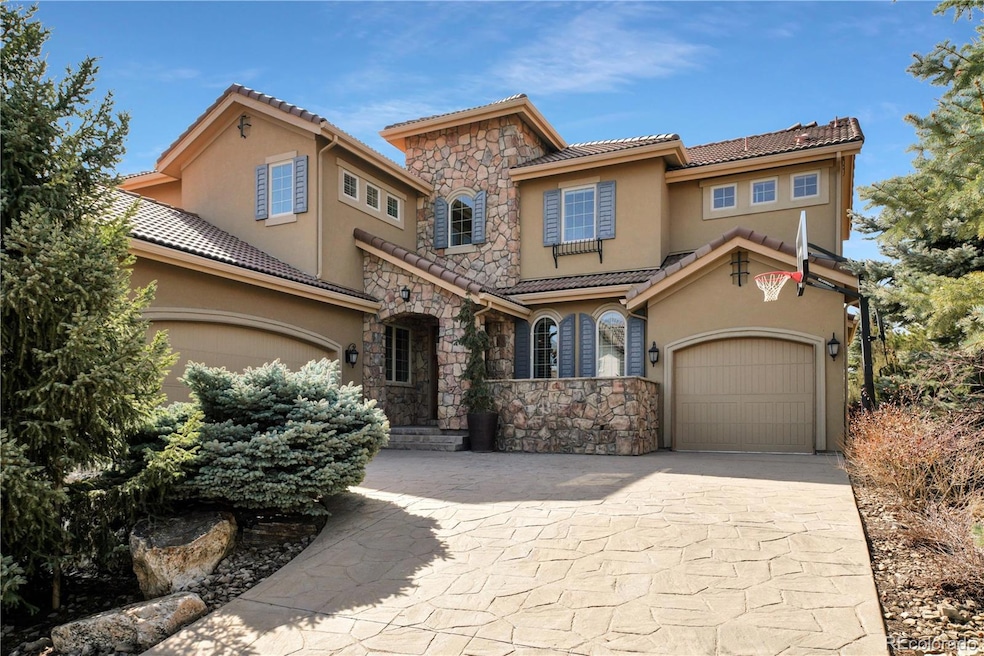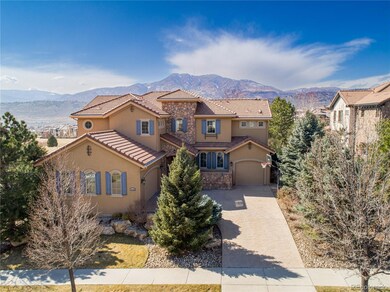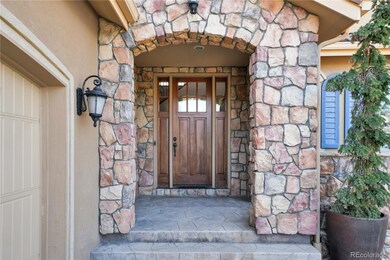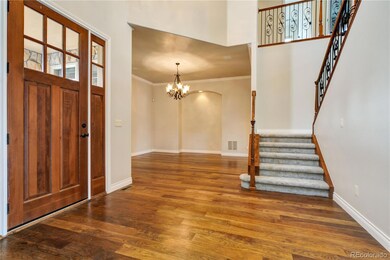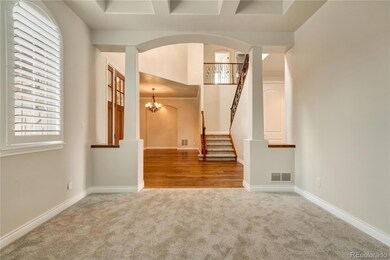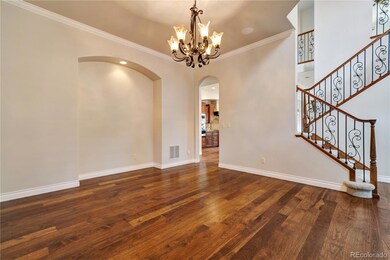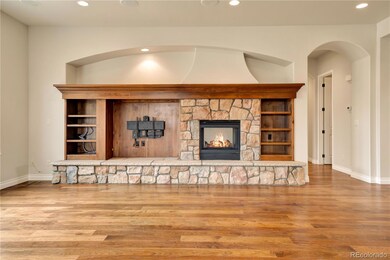Experience the elegance of this stunning custom Tuscan-style home, offering nearly 6,000 sq. ft. of luxurious living space with breathtaking mountain views and a serene backdrop of pristine open space. A grand vaulted entry welcomes you with an iron double staircase and beautiful hardwood floors that flow through the entry, great room, kitchen, and dining areas. The expansive great room, perfect for entertaining, features a stone gas fireplace, custom bookshelves, and sweeping views. The gourmet kitchen boasts a large center island with an eating bar, slab granite countertops, a cozy kitchen nook with a built-in buffet and a spacious walk-in pantry. A butler’s pantry with a wine cooler, glass cabinets, and granite counters adds an extra touch of elegance. Additional main-level highlights include formal living and dining rooms, a private sitting area with a fireplace, an adjacent large office, and a versatile mudroom with built-in desks and storage. Upstairs, the private primary suite impresses with a vaulted ceiling, fireplace, luxurious five-piece bath, and an enormous walk-in closet. A vaulted loft adds flexibility, along with three additional bedrooms, two bathrooms, and a convenient upstairs laundry room with a utility sink. The finished basement offers exceptional space with an entertainment/TV area, a media room, an exercise room or potential bedroom, a ¾ bath, and a large finished storage room with built-in shelving. The home’s exterior showcases impeccable curb appeal with stucco and stone accents, a covered front porch, and a private backyard retreat featuring a covered patio, a flagstone patio with a built-in gas fire pit and stunning views of mountains and open space. Additional updates include brand-new carpet throughout and fresh interior paint, making this home truly move-in ready. Solterra offers luxury living, resort-style amenities, and outdoor recreation, with a clubhouse, infinity pool, trails, and easy access to Denver and the mountains.

