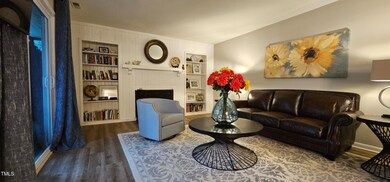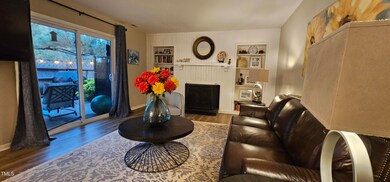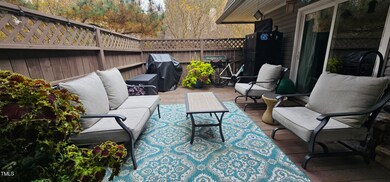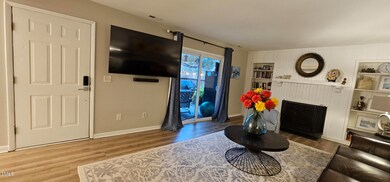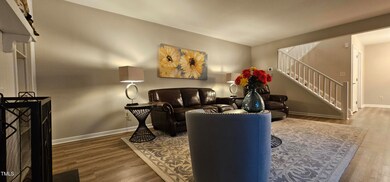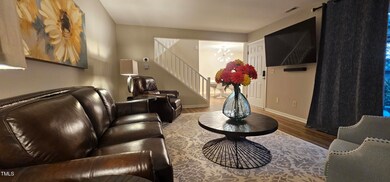
153 Brookberry Cir Unit 153 Chapel Hill, NC 27517
Highlights
- Clubhouse
- Main Floor Primary Bedroom
- Tennis Courts
- Contemporary Architecture
- Community Pool
- Stainless Steel Appliances
About This Home
As of December 2024Beautifully updated condo with no details missed. New PVC double - pane windows and sliding storm doors on both levels ensuring energy efficiency and quietness. Brand new kitchen with custom cabinetry, elegant granite countertops, and top of the line appliances. Spacious living room with custom-built bookcase and wood burning fireplace. Dining room with custom light fixtures as well as a half bath with new vanity, tiled floors, and side by side laundry hookup on the main floor. Upstairs, you'll find two spacious bedrooms, each with its own private step out juliet balcony that overlooks your deck and the serene surroundings. Both bedrooms offer ensuite bathrooms featuring new vanities, tiled floors, and walk-in closets with custom shelving—creating an organized and luxurious space. The community provides many amenities, including a pool, playground, tennis courts, dog run, and hiking trails—perfect for outdoor enthusiasts. Assigned parking spaces are also a plus, never leaving you looking for a place to park. Conveniently located near the UNC Friday Center, Meadowmont, and HWY 40, this property offers easy access to shopping, dining, and transportation. Investors are welcome, this condo offers unbeatable value.
Property Details
Home Type
- Condominium
Est. Annual Taxes
- $1,952
Year Built
- Built in 1985
Lot Details
- Wood Fence
- Brush Vegetation
HOA Fees
- $230 Monthly HOA Fees
Home Design
- Contemporary Architecture
- Brick Veneer
- Raised Foundation
- Shingle Roof
- Shingle Siding
Interior Spaces
- 1,364 Sq Ft Home
- 2-Story Property
- Self Contained Fireplace Unit Or Insert
- Double Pane Windows
- ENERGY STAR Qualified Windows
- Insulated Windows
- Drapes & Rods
- Blinds
- Aluminum Window Frames
- Solar Screens
- Sliding Doors
- ENERGY STAR Qualified Doors
- Family Room with Fireplace
- Dining Room
- Pull Down Stairs to Attic
Kitchen
- Electric Oven
- Built-In Electric Range
- Microwave
- Ice Maker
- ENERGY STAR Qualified Dishwasher
- Stainless Steel Appliances
Flooring
- Carpet
- Tile
Bedrooms and Bathrooms
- 2 Bedrooms
- Primary Bedroom on Main
- Mirrored Closets Doors
Home Security
Parking
- 5 Parking Spaces
- 2 Open Parking Spaces
Outdoor Features
- Playground
- Rain Gutters
Schools
- Creekside Elementary School
- Githens Middle School
- Jordan High School
Utilities
- Central Heating and Cooling System
- Heat Pump System
- Underground Utilities
- Electric Water Heater
- Cable TV Available
Additional Features
- Visitable
- Grass Field
Listing and Financial Details
- Assessor Parcel Number 9798-72-3209.003
Community Details
Overview
- Association fees include ground maintenance, pest control
- Finley Forest HOA, Phone Number (704) 347-8900
- Finley Forest Condos Subdivision
- Maintained Community
- Community Parking
Amenities
- Clubhouse
Recreation
- Tennis Courts
- Community Basketball Court
- Community Playground
- Community Pool
- Dog Park
Security
- Resident Manager or Management On Site
- Storm Windows
- Storm Doors
Map
Home Values in the Area
Average Home Value in this Area
Property History
| Date | Event | Price | Change | Sq Ft Price |
|---|---|---|---|---|
| 12/05/2024 12/05/24 | Sold | $310,000 | 0.0% | $227 / Sq Ft |
| 11/16/2024 11/16/24 | Pending | -- | -- | -- |
| 11/13/2024 11/13/24 | Price Changed | $309,900 | -2.9% | $227 / Sq Ft |
| 11/08/2024 11/08/24 | For Sale | $319,000 | +16.8% | $234 / Sq Ft |
| 12/14/2023 12/14/23 | Off Market | $273,000 | -- | -- |
| 06/13/2022 06/13/22 | Sold | $273,000 | -4.2% | $212 / Sq Ft |
| 05/05/2022 05/05/22 | Pending | -- | -- | -- |
| 04/29/2022 04/29/22 | For Sale | $285,000 | -- | $221 / Sq Ft |
Tax History
| Year | Tax Paid | Tax Assessment Tax Assessment Total Assessment is a certain percentage of the fair market value that is determined by local assessors to be the total taxable value of land and additions on the property. | Land | Improvement |
|---|---|---|---|---|
| 2024 | $1,952 | $140,393 | $0 | $140,393 |
| 2023 | $1,859 | $140,393 | $0 | $140,393 |
| 2022 | $1,747 | $140,393 | $0 | $140,393 |
| 2021 | $1,736 | $140,393 | $0 | $140,393 |
| 2020 | $1,764 | $140,393 | $0 | $140,393 |
| 2019 | $1,764 | $140,393 | $0 | $140,393 |
| 2018 | $1,671 | $127,988 | $0 | $127,988 |
| 2017 | $1,633 | $127,988 | $0 | $127,988 |
| 2016 | $1,618 | $127,988 | $0 | $127,988 |
| 2015 | $2,141 | $162,584 | $0 | $162,584 |
| 2014 | $2,141 | $162,584 | $0 | $162,584 |
Mortgage History
| Date | Status | Loan Amount | Loan Type |
|---|---|---|---|
| Previous Owner | $73,400 | New Conventional | |
| Previous Owner | $104,152 | Unknown | |
| Previous Owner | $94,400 | No Value Available | |
| Closed | $11,800 | No Value Available |
Deed History
| Date | Type | Sale Price | Title Company |
|---|---|---|---|
| Warranty Deed | $310,000 | None Listed On Document | |
| Warranty Deed | $310,000 | None Listed On Document | |
| Interfamily Deed Transfer | -- | None Available | |
| Interfamily Deed Transfer | -- | None Available | |
| Warranty Deed | $118,000 | -- |
Similar Homes in the area
Source: Doorify MLS
MLS Number: 10061928
APN: 141932
- 159 Finley Forest Dr
- 183 Summerwalk Cir Unit 183
- 215 Summerwalk Cir
- 947 Summerwalk Cir Unit 497
- 300 Summerwalk Cir Unit 300
- 287 Summerwalk Cir
- 1231 Cranebridge Place
- 119 Weaver Mine Trail
- 4 Calwell Creek Dr
- 213 N Crest Dr
- 199 High Woods Ridge
- 542 W Barbee Chapel Rd Unit Bldg 500
- 1159 Belfair Way
- 201 Hales Wood Rd
- 225 Oval Park Place
- 303 Circle Park Place
- 2061 Carriage Way
- 203 Oak Tree Dr
- 109 Parkridge Ave
- 9 Hayden Pond Ln

