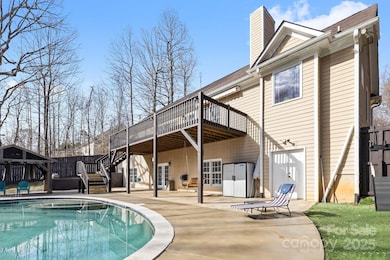
153 Byers Rd Troutman, NC 28166
Troutman NeighborhoodEstimated payment $3,267/month
Highlights
- Deck
- Covered patio or porch
- Laundry Room
- Wood Flooring
- 2 Car Attached Garage
- 1-Story Property
About This Home
Welcome to 153 Byers Rd, Troutman – a stunning home with quick access to I-77 and Mooresville, offering both convenience and privacy. No HOA! Step into an open, split-bedroom floor plan featuring a refreshed kitchen with LVP flooring (with hardwoods underneath, if desired). Adequately sized laundry/mud room coming in off of the garage. The master suite boasts a tray ceiling, an updated bathroom with his-and-hers sinks, and a tiled shower. This home has an entertainment ready backyard – an oasis featuring a custom saltwater pool, fenced-in privacy, and a gazebo. Need more space? The beautifully finished walkout basement leads directly to the pool and includes a bar area, large open space, bedroom, and full bath, plus an unfinished section perfect for a gym. The yard is finished off with Bermuda grass in both the front and rear. This home is move-in ready and built for enjoyment. Don't miss your chance to find a nice, centrally located home in Troutman with no HOA.
Listing Agent
Guardian Real Estate Group LLC Brokerage Email: josh@guardianrealestategrp.com License #289067
Home Details
Home Type
- Single Family
Est. Annual Taxes
- $3,050
Year Built
- Built in 2003
Lot Details
- Back Yard Fenced
- Property is zoned RS
Parking
- 2 Car Attached Garage
Home Design
- Wood Siding
- Hardboard
Interior Spaces
- 1-Story Property
- Living Room with Fireplace
- Laundry Room
Kitchen
- Electric Range
- Disposal
Flooring
- Wood
- Tile
- Vinyl
Bedrooms and Bathrooms
- 3 Full Bathrooms
Partially Finished Basement
- Apartment Living Space in Basement
- Basement Storage
Outdoor Features
- Deck
- Covered patio or porch
Utilities
- Central Air
- Heat Pump System
- Electric Water Heater
Listing and Financial Details
- Assessor Parcel Number 4741-41-0043.000
Map
Home Values in the Area
Average Home Value in this Area
Tax History
| Year | Tax Paid | Tax Assessment Tax Assessment Total Assessment is a certain percentage of the fair market value that is determined by local assessors to be the total taxable value of land and additions on the property. | Land | Improvement |
|---|---|---|---|---|
| 2024 | $3,050 | $498,260 | $45,000 | $453,260 |
| 2023 | $3,050 | $498,260 | $45,000 | $453,260 |
| 2022 | $2,131 | $324,820 | $32,000 | $292,820 |
| 2021 | $2,094 | $324,820 | $32,000 | $292,820 |
| 2020 | $1,784 | $275,370 | $32,000 | $243,370 |
| 2019 | $1,715 | $275,370 | $32,000 | $243,370 |
| 2018 | $1,506 | $243,380 | $25,000 | $218,380 |
| 2017 | $1,506 | $243,380 | $25,000 | $218,380 |
| 2016 | $1,506 | $243,380 | $25,000 | $218,380 |
| 2015 | $1,388 | $222,770 | $25,000 | $197,770 |
| 2014 | $1,333 | $232,100 | $25,000 | $207,100 |
Property History
| Date | Event | Price | Change | Sq Ft Price |
|---|---|---|---|---|
| 02/27/2025 02/27/25 | For Sale | $539,900 | +12.5% | $186 / Sq Ft |
| 01/04/2023 01/04/23 | Sold | $480,000 | -6.8% | $165 / Sq Ft |
| 11/04/2022 11/04/22 | For Sale | $515,000 | -- | $177 / Sq Ft |
Deed History
| Date | Type | Sale Price | Title Company |
|---|---|---|---|
| Warranty Deed | $480,000 | -- | |
| Interfamily Deed Transfer | -- | None Available | |
| Warranty Deed | $280,000 | None Available | |
| Warranty Deed | $272,500 | The Title Company Of Nc | |
| Warranty Deed | $206,000 | -- | |
| Deed | -- | -- | |
| Deed | -- | -- |
Mortgage History
| Date | Status | Loan Amount | Loan Type |
|---|---|---|---|
| Open | $432,000 | New Conventional | |
| Previous Owner | $247,500 | New Conventional | |
| Previous Owner | $248,000 | New Conventional | |
| Previous Owner | $266,000 | New Conventional | |
| Previous Owner | $220,000 | Unknown | |
| Previous Owner | $218,000 | Purchase Money Mortgage | |
| Previous Owner | $40,000 | Credit Line Revolving | |
| Previous Owner | $175,000 | Unknown | |
| Previous Owner | $145,000 | No Value Available |
Similar Homes in the area
Source: Canopy MLS (Canopy Realtor® Association)
MLS Number: 4226684
APN: 4741-41-0043.000
- 141 Byers Rd
- 00 Byers Rd
- 186 Byers Rd
- 133 Jacobs Woods Cir
- 129-131 Shermill Ln
- 145 Jacobs Woods Cir
- L3 Trellis Ln Unit L3
- 114 Falls Leaf Dr Unit 2
- 130 Falls Leaf Dr Unit lot 4
- 136 Falls Leaf Dr
- 104 Aberdeen Dr
- 142 Falls Leaf Dr Unit 6
- 146 Falls Leaf Dr Unit 7
- 135 Falls Leaf Dr Unit 14
- 143 Falls Leaf Dr Unit 12
- 860 Perry Rd
- 816 Perry Rd
- 121 Edgehill Ct
- 149 Pinewood St
- 120 Autumnwood Rd






