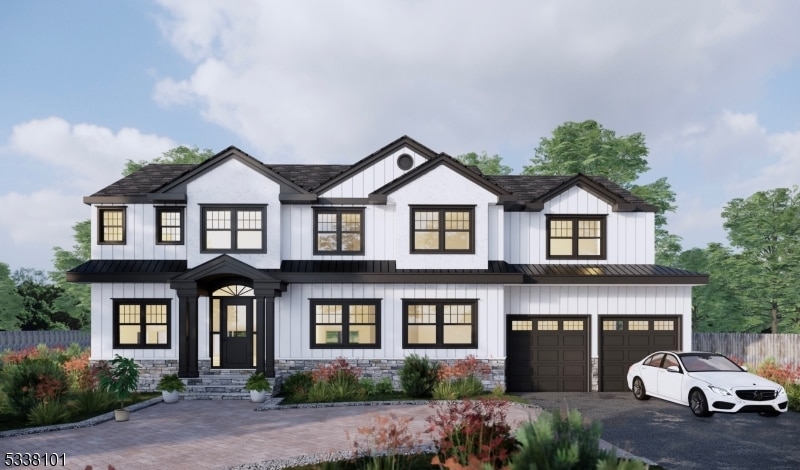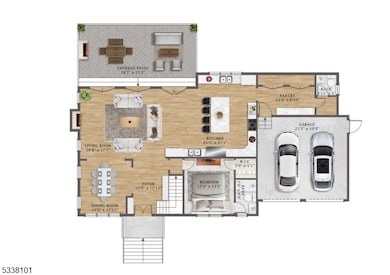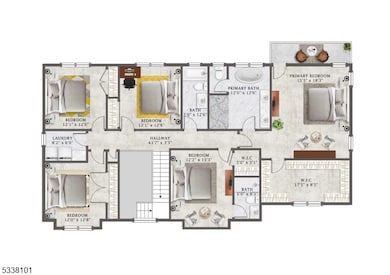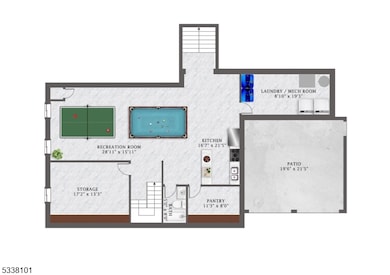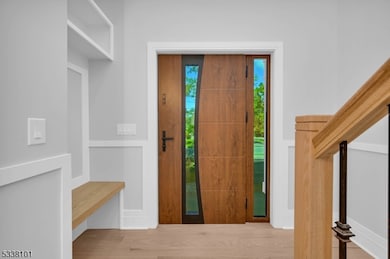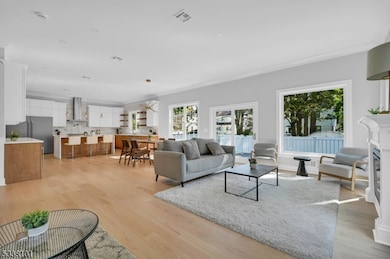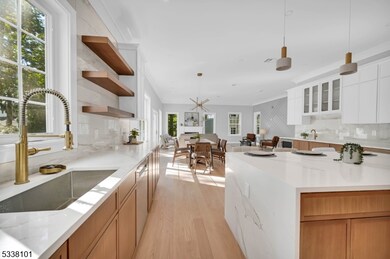
$2,500,000
- 6 Beds
- 6.5 Baths
- 82 W Oakwood Ave
- Livingston, NJ
Brand New Construction set in the Highly Desired COLLINS section of Livingston. This Stunning home is located at the end of a quiet CUL DE SAC, sitting on .46 acres and backing up to woods - the perfect setting for a FUTURE POOL. With over 5,250 sq ft of finished living space, spanning 3 levels, this home is nothing short of AMAZING. Grand Foyer welcomes you with 20ft ceilings, Formal Living
Karen Treacy HOWARD HANNA RAND REALTY
