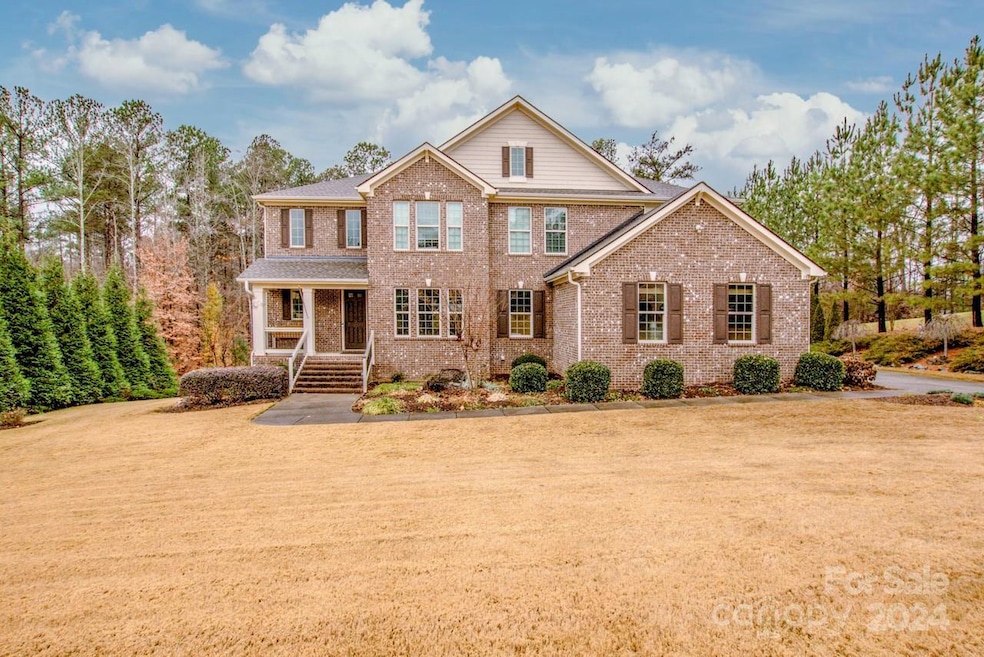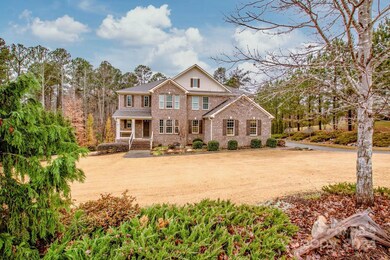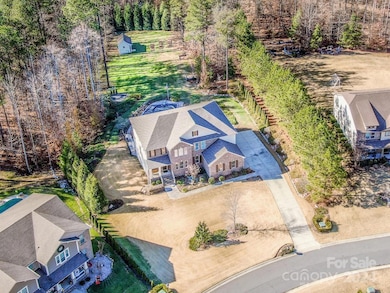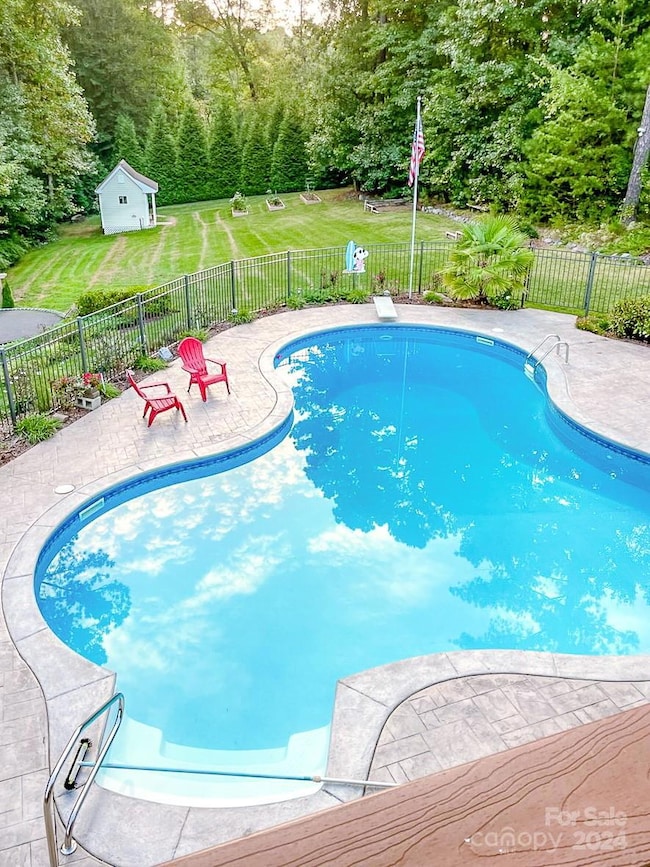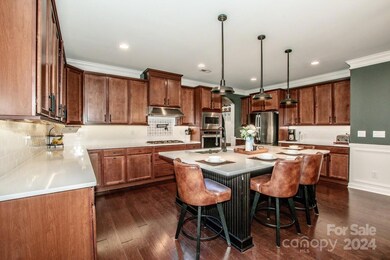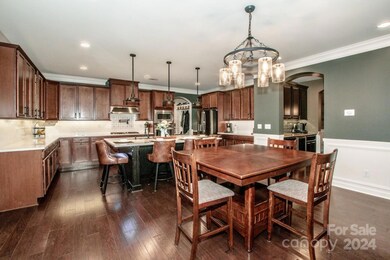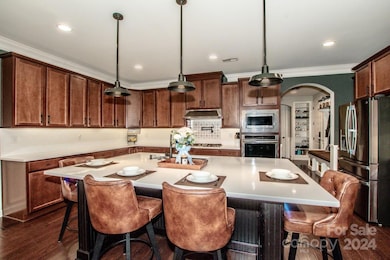
153 Leaning Tower Dr Mooresville, NC 28117
Troutman NeighborhoodHighlights
- Whirlpool in Pool
- RV or Boat Storage in Community
- Clubhouse
- Lakeshore Elementary School Rated A-
- Open Floorplan
- Deck
About This Home
As of March 2025Nestled on 1.86 acres of beautifully landscaped grounds in a desirable Mooresville location, this magnificent 5-bedroom, 5.5-bathroom home combines modern luxury with functional design. Built in 2014, this home offers over 6,000 SQFT of living space, including a fully finished basement with second living quarters. The renovated kitchen is a chef’s dream, featuring a large island with seating for 6, quartz countertops, new appliances, & stylish fixtures. The kitchen flows seamlessly into the living room with a cozy fireplace, making it perfect for family gatherings and entertaining. Primary suite with newly updated bathroom. The basement second living quarters include a new full kitchen, home theater, bedroom, full bathroom and a game area. Walk out of the basement to your private backyard retreat with an in-ground heated pool + diving board, outdoor kitchen, and private views. Extensive custom trim work throughout. CONTACT LISTING AGENT FOR FULL LIST OF FEATURES,UPGRADES,&IMPROVEMENTS
Last Agent to Sell the Property
RE/MAX Properties Plus, Inc. Brokerage Email: a.gracecunningham@yahoo.com License #278539

Home Details
Home Type
- Single Family
Est. Annual Taxes
- $5,361
Year Built
- Built in 2014
Lot Details
- Back Yard Fenced
- Irrigation
- Property is zoned RA
HOA Fees
- $125 Monthly HOA Fees
Parking
- 3 Car Attached Garage
Home Design
- Brick Exterior Construction
Interior Spaces
- 2-Story Property
- Open Floorplan
- Wired For Data
- Built-In Features
- Bar Fridge
- Insulated Windows
- French Doors
- Mud Room
- Entrance Foyer
- Living Room with Fireplace
- Pull Down Stairs to Attic
Kitchen
- Built-In Oven
- Electric Oven
- Gas Cooktop
- Range Hood
- Microwave
- Dishwasher
- Kitchen Island
Flooring
- Wood
- Tile
Bedrooms and Bathrooms
- Split Bedroom Floorplan
- Walk-In Closet
Laundry
- Laundry Room
- Dryer
- Washer
Finished Basement
- Walk-Out Basement
- Basement Fills Entire Space Under The House
- Interior and Exterior Basement Entry
- Apartment Living Space in Basement
- Basement Storage
Outdoor Features
- Whirlpool in Pool
- Deck
- Covered patio or porch
- Outdoor Kitchen
- Outbuilding
Additional Homes
- Separate Entry Quarters
Utilities
- Central Air
- Air Filtration System
- Heat Pump System
- Community Well
- Tankless Water Heater
- Gas Water Heater
- Septic Tank
- Cable TV Available
Listing and Financial Details
- Assessor Parcel Number 4639-85-6375.000
Community Details
Overview
- Keuster Association
- Bells Crossing Subdivision
- Mandatory home owners association
Amenities
- Clubhouse
Recreation
- RV or Boat Storage in Community
- Tennis Courts
- Indoor Game Court
- Recreation Facilities
- Community Playground
- Trails
Map
Home Values in the Area
Average Home Value in this Area
Property History
| Date | Event | Price | Change | Sq Ft Price |
|---|---|---|---|---|
| 03/03/2025 03/03/25 | Sold | $1,175,000 | -6.0% | $195 / Sq Ft |
| 12/21/2024 12/21/24 | For Sale | $1,250,000 | -- | $208 / Sq Ft |
Tax History
| Year | Tax Paid | Tax Assessment Tax Assessment Total Assessment is a certain percentage of the fair market value that is determined by local assessors to be the total taxable value of land and additions on the property. | Land | Improvement |
|---|---|---|---|---|
| 2024 | $5,361 | $883,550 | $135,000 | $748,550 |
| 2023 | $5,361 | $883,550 | $135,000 | $748,550 |
| 2022 | $3,421 | $536,220 | $75,000 | $461,220 |
| 2021 | $3,421 | $536,220 | $75,000 | $461,220 |
| 2020 | $3,421 | $536,220 | $75,000 | $461,220 |
| 2019 | $3,287 | $536,220 | $75,000 | $461,220 |
| 2018 | $3,307 | $544,710 | $55,000 | $489,710 |
| 2017 | $3,307 | $544,710 | $55,000 | $489,710 |
| 2016 | $3,307 | $544,710 | $55,000 | $489,710 |
| 2015 | $2,656 | $435,870 | $55,000 | $380,870 |
| 2014 | $468 | $85,000 | $85,000 | $0 |
Mortgage History
| Date | Status | Loan Amount | Loan Type |
|---|---|---|---|
| Open | $575,000 | New Conventional | |
| Closed | $575,000 | New Conventional | |
| Previous Owner | $300,000 | Credit Line Revolving | |
| Previous Owner | $100,000 | Credit Line Revolving | |
| Previous Owner | $186,000 | New Conventional | |
| Previous Owner | $100,000 | Credit Line Revolving | |
| Previous Owner | $120,000 | New Conventional |
Deed History
| Date | Type | Sale Price | Title Company |
|---|---|---|---|
| Warranty Deed | $1,175,000 | None Listed On Document | |
| Warranty Deed | $1,175,000 | None Listed On Document | |
| Special Warranty Deed | $517,000 | None Available |
Similar Homes in Mooresville, NC
Source: Canopy MLS (Canopy Realtor® Association)
MLS Number: 4206886
APN: 4639-85-6375.000
- 113 Duval Ct
- 159 Creekwood Dr
- 160 Belfry Loop
- 147 Belfry Loop
- 255 Honeysuckle Creek Loop
- 155 Gray Cliff Dr
- 116 Whispering Cove Ct
- TBD Fern Hill Rd
- 522 Fern Hill Rd 17
- 552 Fern Hill Rd 21
- 552 Fern Hill Rd Unit 21
- 522 Fern Hill Rd Unit 17
- 160 Northington Woods Dr
- 252 Bay Shore Loop
- 504 Fern Hill Rd
- 504 Fern Hill Rd
- 504 Fern Hill Rd
- 504 Fern Hill Rd
- 504 Fern Hill Rd
- 504 Fern Hill Rd
