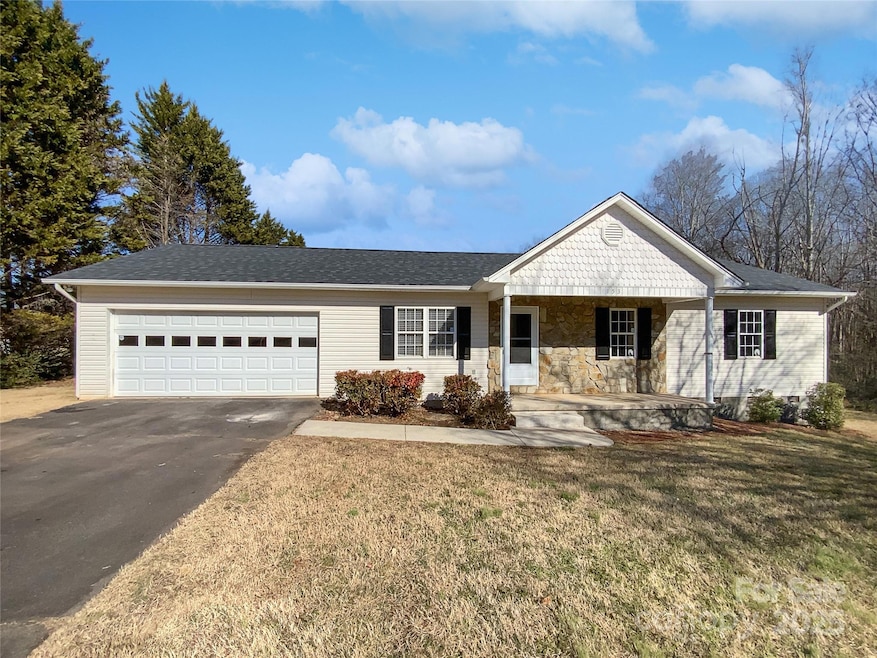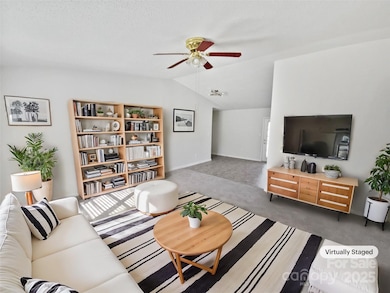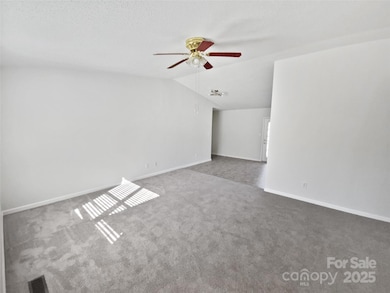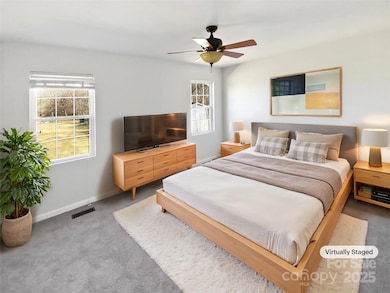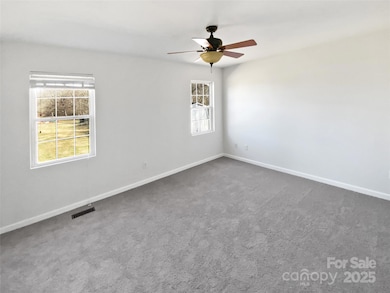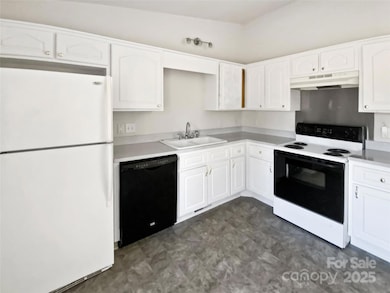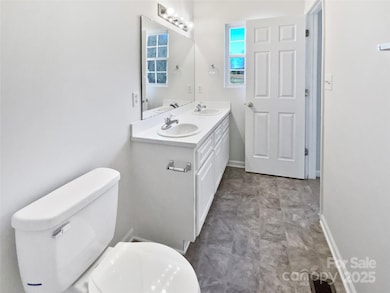
153 Pattys Place Stony Point, NC 28678
Estimated payment $1,523/month
Highlights
- 2 Car Attached Garage
- 1-Story Property
- Vinyl Flooring
- Laundry closet
- Central Heating and Cooling System
About This Home
Seller may consider buyer concessions if made in an offer. Welcome to this fabulous area! Discover a bright interior tied together with a neutral color palette. Take advantage of the extended counter space in the primary bathroom complete with double sinks and under sink storage. The back yard is the perfect spot to kick back with the included sitting area. Hurry, this won’t last long!
Listing Agent
Opendoor Brokerage LLC Brokerage Email: Whuntsailors@opendoor.com License #229061
Open House Schedule
-
Thursday, April 24, 20258:00 am to 7:00 pm4/24/2025 8:00:00 AM +00:004/24/2025 7:00:00 PM +00:00Agent will not be present at open houseAdd to Calendar
-
Friday, April 25, 20258:00 am to 7:00 pm4/25/2025 8:00:00 AM +00:004/25/2025 7:00:00 PM +00:00Agent will not be present at open houseAdd to Calendar
Home Details
Home Type
- Single Family
Est. Annual Taxes
- $1,324
Year Built
- Built in 2000
Lot Details
- Property is zoned R-20
Parking
- 2 Car Attached Garage
- Driveway
- 4 Open Parking Spaces
Home Design
- Composition Roof
- Vinyl Siding
Interior Spaces
- 1,201 Sq Ft Home
- 1-Story Property
- Vinyl Flooring
- Crawl Space
- Dishwasher
- Laundry closet
Bedrooms and Bathrooms
- 3 Main Level Bedrooms
- 2 Full Bathrooms
Schools
- Stony Point Elementary School
- East Alexander Middle School
- Alexander Central High School
Utilities
- Central Heating and Cooling System
- Septic Tank
Community Details
- Meadowridge Place Subdivision
Listing and Financial Details
- Assessor Parcel Number 0063579
Map
Home Values in the Area
Average Home Value in this Area
Tax History
| Year | Tax Paid | Tax Assessment Tax Assessment Total Assessment is a certain percentage of the fair market value that is determined by local assessors to be the total taxable value of land and additions on the property. | Land | Improvement |
|---|---|---|---|---|
| 2024 | $1,324 | $178,983 | $15,950 | $163,033 |
| 2023 | $1,324 | $178,983 | $15,950 | $163,033 |
| 2022 | $902 | $104,892 | $14,500 | $90,392 |
| 2021 | $902 | $104,892 | $14,500 | $90,392 |
| 2020 | $902 | $104,892 | $14,500 | $90,392 |
| 2019 | $902 | $104,892 | $14,500 | $90,392 |
| 2018 | $892 | $104,892 | $14,500 | $90,392 |
| 2017 | $892 | $104,892 | $14,500 | $90,392 |
| 2016 | $892 | $104,892 | $14,500 | $90,392 |
| 2015 | $892 | $104,892 | $14,500 | $90,392 |
| 2014 | $892 | $111,201 | $16,000 | $95,201 |
| 2012 | -- | $111,201 | $16,000 | $95,201 |
Property History
| Date | Event | Price | Change | Sq Ft Price |
|---|---|---|---|---|
| 04/14/2025 04/14/25 | For Sale | $253,000 | 0.0% | $211 / Sq Ft |
| 04/11/2025 04/11/25 | Off Market | $253,000 | -- | -- |
| 03/28/2025 03/28/25 | Pending | -- | -- | -- |
| 03/13/2025 03/13/25 | Price Changed | $253,000 | -1.9% | $211 / Sq Ft |
| 02/27/2025 02/27/25 | Price Changed | $258,000 | -3.4% | $215 / Sq Ft |
| 02/13/2025 02/13/25 | Price Changed | $267,000 | -1.1% | $222 / Sq Ft |
| 02/06/2025 02/06/25 | For Sale | $270,000 | +277.6% | $225 / Sq Ft |
| 06/06/2014 06/06/14 | Sold | $71,500 | -13.9% | $58 / Sq Ft |
| 03/14/2014 03/14/14 | Pending | -- | -- | -- |
| 10/24/2013 10/24/13 | For Sale | $83,000 | -- | $67 / Sq Ft |
Deed History
| Date | Type | Sale Price | Title Company |
|---|---|---|---|
| Warranty Deed | $257,500 | None Listed On Document | |
| Warranty Deed | $257,500 | None Listed On Document | |
| Special Warranty Deed | $71,500 | None Available | |
| Trustee Deed | $75,000 | None Available | |
| Warranty Deed | $105,000 | None Available | |
| Trustee Deed | $109,077 | None Available | |
| Quit Claim Deed | -- | -- | |
| Quit Claim Deed | -- | -- |
Mortgage History
| Date | Status | Loan Amount | Loan Type |
|---|---|---|---|
| Previous Owner | $57,200 | New Conventional | |
| Previous Owner | $100,000 | New Conventional |
Similar Homes in Stony Point, NC
Source: Canopy MLS (Canopy Realtor® Association)
MLS Number: 4220512
APN: 0063579
- 568 Drumstand Rd
- 150 Parker Feimster Ln
- 51 Rosemont Dr
- 4723 Old Mountain Rd
- 590 County Line Rd
- 137 Grain Dr
- 1065 Hunter Bridge Rd
- 0 Johnny Martin Ln
- 133 Plank Barn Ln
- 6482 Taylorsville Hwy
- 148 Fairchase Cir Unit 48
- 8974, 8972 & 8970 Nc 90 Hwy E
- 60 Hunter Bridge Rd
- 182 Fairchase Cir Unit 50
- 188 Fairchase Cir Unit 51
- 196 Fairchase Cir Unit 52
- 104 Fairchase Cir Unit 44
- 119 Wood Cove Ln
- 100 Springs Ct
- 280 Fairchase Cir Unit 59
