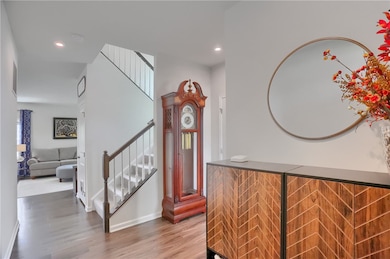
$455,000
- 4 Beds
- 4 Baths
- 1,852 Sq Ft
- 149 Piatt Estates Dr
- Washington, PA
Location, location location! This four bedroom in Piatt Estates, located off the Racetrack Rd Exit of I-79 is close to the outlets, shopping, great places to eat and within a minute or so to the highway! Once your in the neighborhood, you'll see great views of surrounding farms and peacefullness. Best of both worlds. The kitchen is open to the living room, with stainless appliances, a large
Brenda Deems BERKSHIRE HATHAWAY THE PREFERRED REALTY






