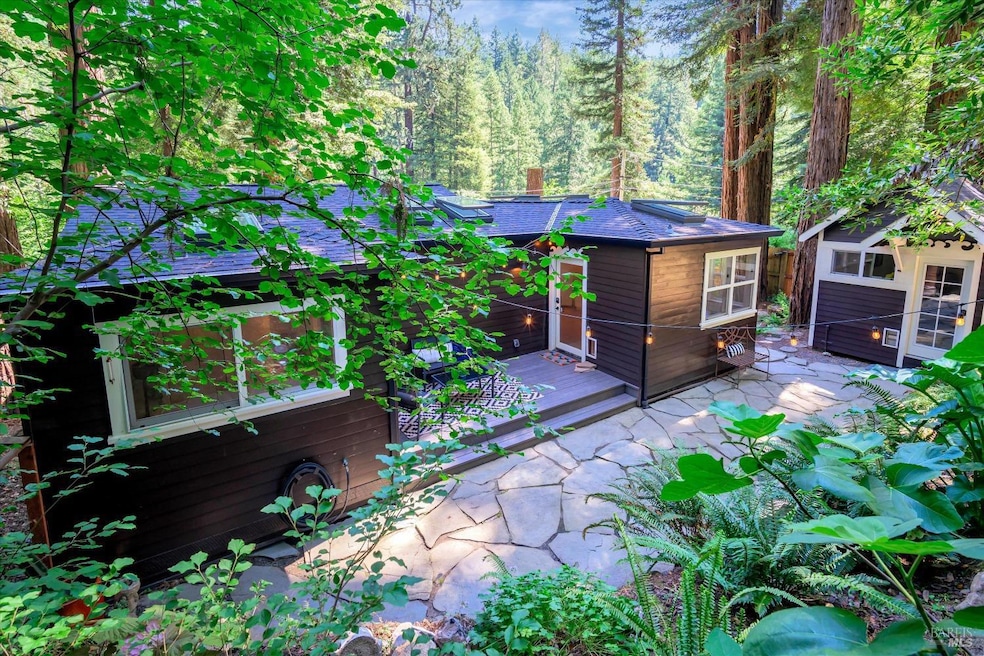153 Redwood Ave Camp Meeker, CA 95419
Highlights
- Deck
- Retreat
- Wood Flooring
- Forest View
- Cathedral Ceiling
- Bonus Room
About This Home
As of July 2024NO FLOOD! Gets SUN! Plenty of Parking! Nestled behind a gorgeous custom-built fence, this lovingly crafted cabin offers unique and special gems. Discover the treasures displayed in the inlay of the concrete countertops and design in the hardwood floors. Note the master woodwork found framing the crest of exterior doors. Enjoy the majesty of the Redwood grove amidst the beautifully landscaped courtyard. And delight in the bonus spaces with an outbuilding perfectly suited for multiple uses, and a workshop below offering additional space for storage. Indoor/Outdoor decks and patios extend options for entertaining, and the kitchen invites gatherings with plenty of space for a chef to cultivate. The open layout, skylights above and well-designed spaces, create comfort and this cozy cabin feels spacious and functional. Upgrades include: New Roof, Upgraded Electrical Panel, Harmon Pellet Stove (and more). This home is well-built and sturdy, private and secluded! So many positives, it's hard not to fall in love!
Home Details
Home Type
- Single Family
Est. Annual Taxes
- $5,660
Year Built
- Built in 1949 | Remodeled
Lot Details
- 4,752 Sq Ft Lot
- Property is Fully Fenced
- Wood Fence
Home Design
- Concrete Foundation
- Pillar, Post or Pier Foundation
- Floor Insulation
- Composition Roof
- Redwood Siding
Interior Spaces
- 788 Sq Ft Home
- 1-Story Property
- Beamed Ceilings
- Cathedral Ceiling
- Skylights
- Free Standing Fireplace
- Family Room Off Kitchen
- Living Room
- Bonus Room
- Wood Flooring
- Forest Views
- Partial Basement
Kitchen
- Breakfast Area or Nook
- Free-Standing Gas Oven
- Free-Standing Gas Range
- Range Hood
- Dishwasher
- Concrete Kitchen Countertops
Bedrooms and Bathrooms
- 2 Bedrooms
- Retreat
- Walk-In Closet
- Bathroom on Main Level
- 1 Full Bathroom
Laundry
- Stacked Washer and Dryer
- 220 Volts In Laundry
Home Security
- Carbon Monoxide Detectors
- Fire and Smoke Detector
Parking
- 3 Parking Spaces
- Uncovered Parking
Eco-Friendly Details
- Energy-Efficient Windows
- Energy-Efficient Roof
Outdoor Features
- Courtyard
- Deck
- Patio
- Outbuilding
Utilities
- Central Heating
- Pellet Stove burns compressed wood to generate heat
- Propane
- Tankless Water Heater
- Septic System
- Internet Available
- Cable TV Available
Community Details
- Stream Seasonal
Listing and Financial Details
- Assessor Parcel Number 075-090-036-000
Map
Home Values in the Area
Average Home Value in this Area
Property History
| Date | Event | Price | Change | Sq Ft Price |
|---|---|---|---|---|
| 07/30/2024 07/30/24 | Sold | $495,000 | -0.8% | $628 / Sq Ft |
| 07/22/2024 07/22/24 | Pending | -- | -- | -- |
| 06/25/2024 06/25/24 | For Sale | $499,000 | -- | $633 / Sq Ft |
Tax History
| Year | Tax Paid | Tax Assessment Tax Assessment Total Assessment is a certain percentage of the fair market value that is determined by local assessors to be the total taxable value of land and additions on the property. | Land | Improvement |
|---|---|---|---|---|
| 2023 | $5,660 | $418,200 | $127,500 | $290,700 |
| 2022 | $3,875 | $300,000 | $100,000 | $200,000 |
| 2021 | $3,921 | $276,000 | $68,000 | $208,000 |
| 2020 | $3,731 | $276,000 | $68,000 | $208,000 |
| 2019 | $3,750 | $280,000 | $69,000 | $211,000 |
| 2018 | $3,661 | $271,000 | $67,000 | $204,000 |
| 2017 | $0 | $251,000 | $62,000 | $189,000 |
| 2016 | $3,050 | $229,000 | $57,000 | $172,000 |
| 2015 | -- | $202,000 | $50,000 | $152,000 |
| 2014 | -- | $116,000 | $29,000 | $87,000 |
Mortgage History
| Date | Status | Loan Amount | Loan Type |
|---|---|---|---|
| Previous Owner | $375,000 | New Conventional | |
| Previous Owner | $110,000 | Stand Alone Second | |
| Previous Owner | $242,400 | Purchase Money Mortgage | |
| Previous Owner | $12,000 | Credit Line Revolving | |
| Previous Owner | $251,569 | Unknown | |
| Previous Owner | $29,469 | Credit Line Revolving | |
| Previous Owner | $17,681 | Unknown | |
| Previous Owner | $61,600 | Stand Alone Second | |
| Previous Owner | $6,489 | Unknown | |
| Previous Owner | $56,000 | No Value Available | |
| Closed | $60,600 | No Value Available |
Deed History
| Date | Type | Sale Price | Title Company |
|---|---|---|---|
| Grant Deed | $495,000 | First American Title | |
| Grant Deed | $410,000 | First American Title Company | |
| Interfamily Deed Transfer | -- | None Available | |
| Grant Deed | $303,027 | First American Title Co | |
| Grant Deed | $80,000 | Old Republic Title Company |
Source: Bay Area Real Estate Information Services (BAREIS)
MLS Number: 324049821
APN: 075-090-036
- 100 Railroad Ave
- 97 Railroad Ave
- 84 Front St
- 70 Mission St
- 4086 Acreage Ln
- 16090 Coleman Valley Rd
- 3730 Highland Rd
- 14250 Morelli Ln
- 3880 Doris Murphy Ct
- 15473 Coleman Valley Rd
- 14636 Jomark Ln
- 14600 Jomark Ln
- 14375 Occidental Rd
- 7600 Bohemian Hwy
- 15210 Bittner Rd
- 3750 Deer Meadow Ln
- 13815 Green Valley Rd
- 8189 Tyrone Rd
- 12760 Green Valley Rd
- 8850 Bohemian Hwy

