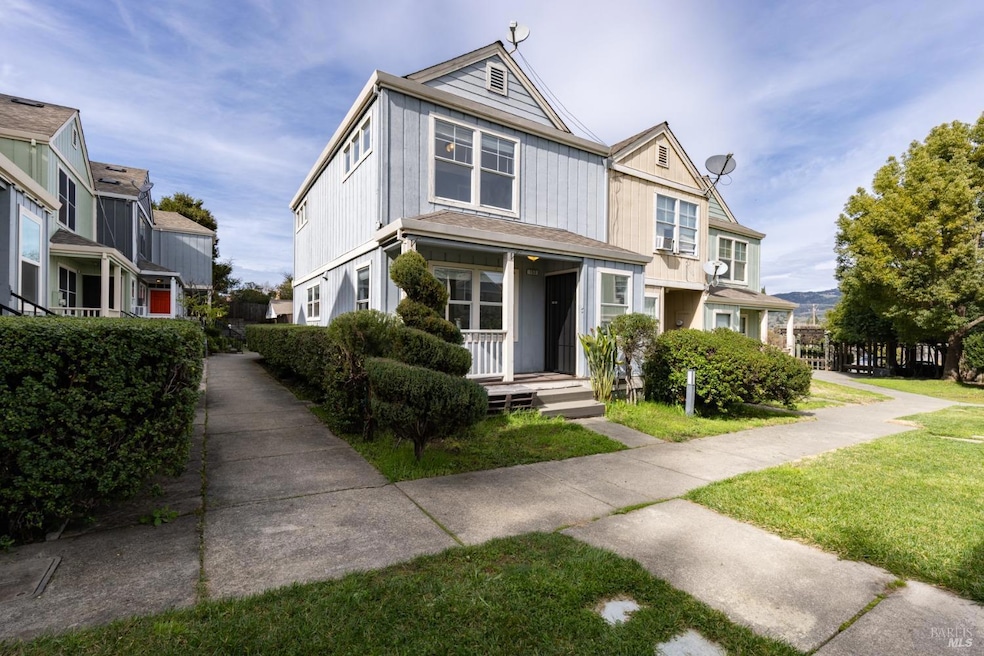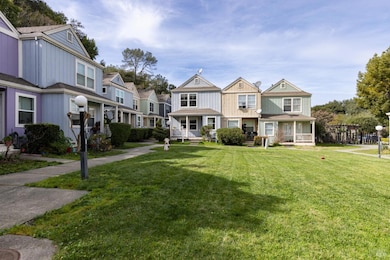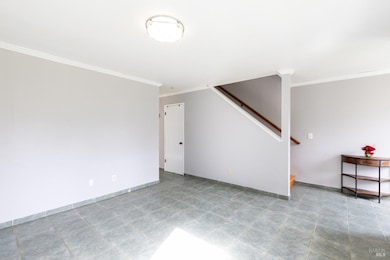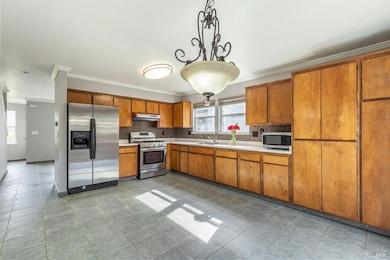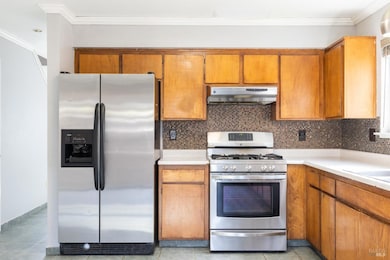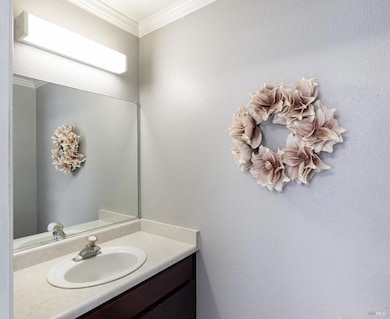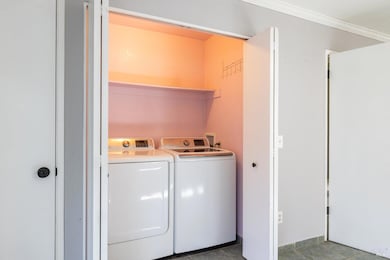153 School House Ln Geyserville, CA 95441
Geyserville NeighborhoodEstimated payment $3,088/month
Highlights
- Hot Property
- End Unit
- Walk-In Closet
- Wood Flooring
- Front Porch
- Bathtub with Shower
About This Home
Nestled in the heart of Geyserville, this charming 3-bedroom, 1.5-bathroom PUD offers a wonderful blend of comfort and convenience. The 1,136 sq. ft. end-unit features a spacious living room and kitchen, updated upstairs flooring, a recently replaced water heater, and a newer roof for added peace of mind. The outdoor patio provides the perfect space to relax, BBQ, or entertain, and a back gate offers direct access to your covered parking spot for added convenience. The home is just a short walk from downtown Geyserville, where you'll have access to top-rated dining at local favorites like Catelli's and Diavola Pizzeria & Salumeria. Quick access to Highway 101 makes commuting easy, and you're just a short drive from some of the region's most notable wineries and tasting rooms. Don't miss this opportunity to own a home in beautiful wine country!
Open House Schedule
-
Sunday, April 27, 202512:00 to 3:00 pm4/27/2025 12:00:00 PM +00:004/27/2025 3:00:00 PM +00:00Add to Calendar
Home Details
Home Type
- Single Family
Est. Annual Taxes
- $5,672
Year Built
- Built in 1994
Lot Details
- 884 Sq Ft Lot
- Wood Fence
- Back Yard Fenced
- Low Maintenance Yard
HOA Fees
- $225 Monthly HOA Fees
Home Design
- Concrete Foundation
- Shingle Roof
- Composition Roof
Interior Spaces
- 1,136 Sq Ft Home
- 2-Story Property
- Living Room
- Storage Room
Kitchen
- Free-Standing Gas Range
- Range Hood
- Microwave
Flooring
- Wood
- Laminate
- Tile
Bedrooms and Bathrooms
- 3 Bedrooms
- Primary Bedroom Upstairs
- Walk-In Closet
- Bathroom on Main Level
- Bathtub with Shower
Laundry
- Laundry Room
- Dryer
- Washer
Parking
- 1 Open Parking Space
- 2 Parking Spaces
- 1 Carport Space
Outdoor Features
- Patio
- Front Porch
Utilities
- Central Heating and Cooling System
- Natural Gas Connected
Community Details
- Association fees include ground maintenance, roof, trash
- School House Ridge Association, Phone Number (707) 575-5171
- Planned Unit Development
Listing and Financial Details
- Assessor Parcel Number 140-280-003-000
Map
Home Values in the Area
Average Home Value in this Area
Tax History
| Year | Tax Paid | Tax Assessment Tax Assessment Total Assessment is a certain percentage of the fair market value that is determined by local assessors to be the total taxable value of land and additions on the property. | Land | Improvement |
|---|---|---|---|---|
| 2023 | $5,672 | $362,129 | $136,651 | $225,478 |
| 2022 | $5,274 | $355,029 | $133,972 | $221,057 |
| 2021 | $5,115 | $348,069 | $131,346 | $216,723 |
| 2020 | $4,902 | $344,501 | $130,000 | $214,501 |
| 2019 | $4,778 | $337,747 | $127,451 | $210,296 |
| 2018 | $4,684 | $331,125 | $124,952 | $206,173 |
| 2017 | $4,591 | $324,633 | $122,502 | $202,131 |
| 2016 | $4,486 | $318,268 | $120,100 | $198,168 |
| 2015 | -- | $313,488 | $118,296 | $195,192 |
| 2014 | -- | $252,000 | $95,000 | $157,000 |
Property History
| Date | Event | Price | Change | Sq Ft Price |
|---|---|---|---|---|
| 03/19/2025 03/19/25 | Price Changed | $429,000 | -4.5% | $378 / Sq Ft |
| 02/20/2025 02/20/25 | For Sale | $449,000 | -- | $395 / Sq Ft |
Deed History
| Date | Type | Sale Price | Title Company |
|---|---|---|---|
| Interfamily Deed Transfer | -- | None Available | |
| Interfamily Deed Transfer | -- | First American Title Co | |
| Grant Deed | $265,000 | First American Title Co | |
| Grant Deed | $200,000 | First American Title Co | |
| Corporate Deed | $115,000 | North American Title Company |
Mortgage History
| Date | Status | Loan Amount | Loan Type |
|---|---|---|---|
| Open | $15,000 | New Conventional | |
| Closed | $11,000 | Credit Line Revolving | |
| Open | $265,000 | Purchase Money Mortgage | |
| Previous Owner | $160,000 | No Value Available | |
| Previous Owner | $105,000 | No Value Available | |
| Closed | $10,000 | No Value Available | |
| Closed | $30,000 | No Value Available |
Source: Bay Area Real Estate Information Services (BAREIS)
MLS Number: 324113551
APN: 140-280-003
- 21220 Center St
- 21015 Geyserville Ave
- 51 Geyser Ridge
- 350 Canyon Rd
- 950 Canyon Rd
- 625 Tzabaco Creek Rd
- 1389 Canyon Rd
- 369 Deer Path Dr
- 7011 Dry Creek Rd
- 2100 Ridge Oaks Rd
- 8353 W Dry Creek Rd
- 8383 W Dry Creek Rd
- 8163 W Dry Creek Rd
- 6165 W Dry Creek Rd
- 6225 W Dry Creek Rd
- 6445 Mountain View Ranch Rd
- 594 Artisan Cir
- 551 Artisan Cir
- 8201 W Dry Creek Rd
- 577 Artisan Cir
