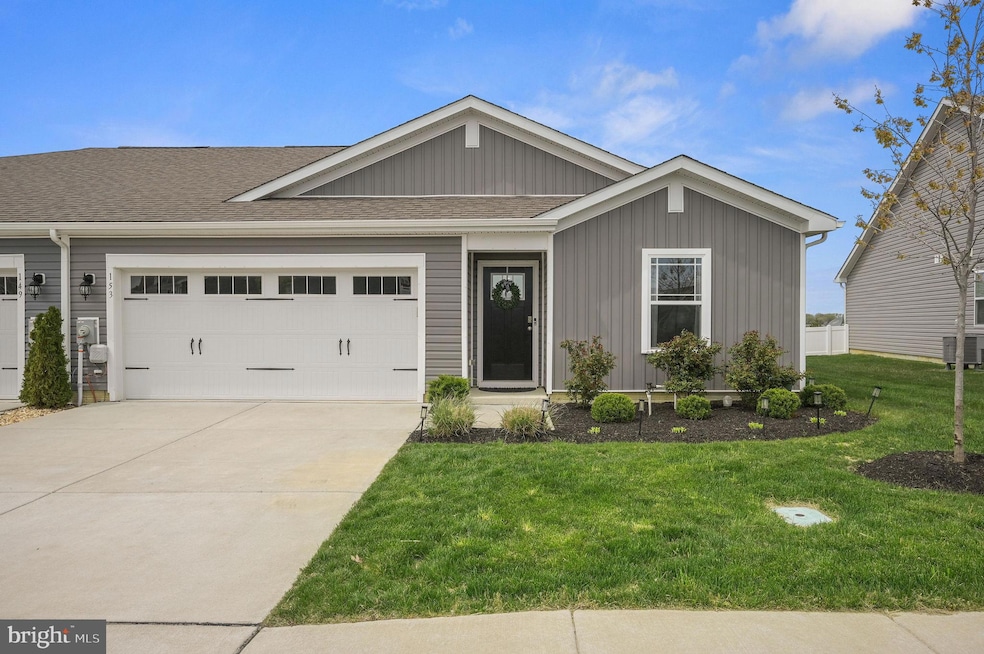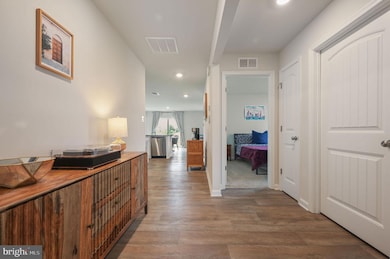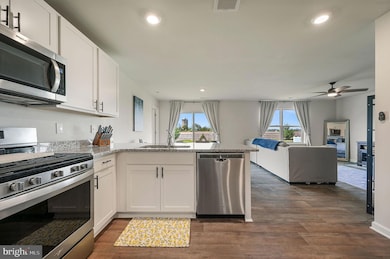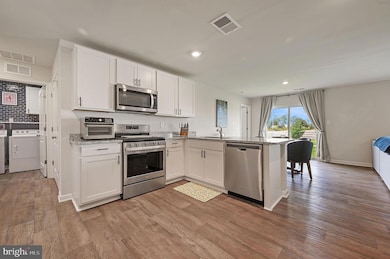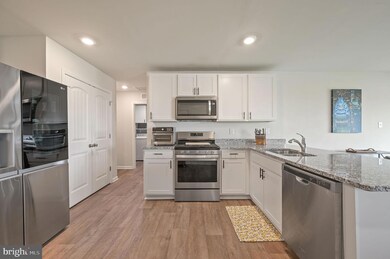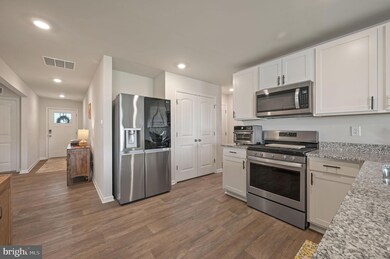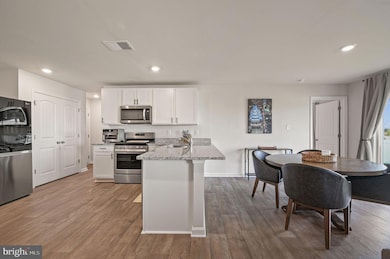
153 Sedmont Cir Smyrna, DE 19977
Estimated payment $2,286/month
Highlights
- Pond View
- Rambler Architecture
- Jogging Path
- Open Floorplan
- Main Floor Bedroom
- Family Room Off Kitchen
About This Home
Welcome to 153 Sedmont Circle – Serenity, Style, and Smart Living in Bergmont Woods
Discover comfort, convenience, and community in this beautifully maintained 3-bedroom, 2-bath twin home, nestled in the sought-after Bergmont Woods neighborhood. Built just 3 years ago, this home blends modern finishes with thoughtful upgrades, all on a premium lot backing to a peaceful field and facing common areas, offering unmatched privacy and natural beauty.
Step inside to find natural light flooding every room, creating a warm and inviting atmosphere that feels like home from the moment you arrive. The true ranch-style layout means everything you need is conveniently located on one level—perfect for effortless, low-maintenance living.
The kitchen is the heart of the home, showcasing granite countertops, stainless steel appliances, and an open flow into the living and dining spaces—ideal for both quiet nights and entertaining guests.
The owner’s suite is a peaceful retreat, featuring a spacious walk-in closet and a stunningly updated en suite bathroom with thoughtful touches that enhance both style and functionality.
Both bathrooms have been beautifully updated with modern fixtures, while the rest of the home boasts ceiling fans, dimmable lighting, and smart home technology that lets you control comfort and security remotely—offering peace of mind and convenience, even before you walk through the door. The owners love being able to adjust the thermostat and check the door cameras from their phones on the go.
The laundry room has been upgraded with stylish tile and ample storage, turning a functional space into one that’s as beautiful as it is practical. Outside, a full yard irrigation system keeps everything lush, while weekly lawn maintenance, mulching and maintaining of flower beds and snow removal are included in the HOA—allowing you to enjoy your home without the hassle.
A true 2-car garage offers plenty of storage, and the community itself features walking paths, a tranquil pond, scenic common areas, and is just minutes from shopping, dining, and Route 1—giving you ease of access to everything you need.
**Seller requests only pre-approved buyers tour at this time**
Townhouse Details
Home Type
- Townhome
Est. Annual Taxes
- $1,398
Year Built
- Built in 2021
Lot Details
- 5,489 Sq Ft Lot
- Lot Dimensions are 49.42 x 110.00
- South Facing Home
- Property is in excellent condition
HOA Fees
- $105 Monthly HOA Fees
Parking
- 2 Car Attached Garage
- Front Facing Garage
- Garage Door Opener
- Driveway
- On-Street Parking
Home Design
- Semi-Detached or Twin Home
- Rambler Architecture
- Slab Foundation
- Stick Built Home
Interior Spaces
- 1,367 Sq Ft Home
- Property has 1 Level
- Open Floorplan
- Ceiling Fan
- Recessed Lighting
- Family Room Off Kitchen
- Carpet
- Pond Views
- Laundry on main level
Bedrooms and Bathrooms
- 3 Main Level Bedrooms
- Walk-In Closet
- 2 Full Bathrooms
Eco-Friendly Details
- Energy-Efficient Windows
Schools
- Smyrna Elementary School
- John Bassett Moore Middle School
- Smyrna High School
Utilities
- Forced Air Heating and Cooling System
- Electric Water Heater
Listing and Financial Details
- Coming Soon on 4/25/25
- Tax Lot 3000-000
- Assessor Parcel Number DC-17-02803-02-3000-000
Community Details
Overview
- $300 Capital Contribution Fee
- Association fees include common area maintenance, lawn maintenance
- Premier Property And Pool Management HOA
- Bergmont Woods Subdivision
Amenities
- Common Area
Recreation
- Jogging Path
Map
Home Values in the Area
Average Home Value in this Area
Tax History
| Year | Tax Paid | Tax Assessment Tax Assessment Total Assessment is a certain percentage of the fair market value that is determined by local assessors to be the total taxable value of land and additions on the property. | Land | Improvement |
|---|---|---|---|---|
| 2024 | $1,399 | $331,500 | $72,800 | $258,700 |
| 2023 | $943 | $35,500 | $3,900 | $31,600 |
| 2022 | $899 | $35,500 | $3,900 | $31,600 |
| 2021 | $10 | $400 | $400 | $0 |
| 2020 | $9 | $400 | $400 | $0 |
| 2019 | $9 | $400 | $400 | $0 |
| 2018 | $9 | $400 | $400 | $0 |
| 2017 | $9 | $400 | $0 | $0 |
Property History
| Date | Event | Price | Change | Sq Ft Price |
|---|---|---|---|---|
| 05/25/2022 05/25/22 | Sold | $337,990 | +1.2% | $244 / Sq Ft |
| 04/10/2022 04/10/22 | Pending | -- | -- | -- |
| 04/08/2022 04/08/22 | Price Changed | $333,990 | -1.2% | $241 / Sq Ft |
| 03/15/2022 03/15/22 | Price Changed | $337,990 | +0.9% | $244 / Sq Ft |
| 03/01/2022 03/01/22 | Price Changed | $334,990 | -2.9% | $242 / Sq Ft |
| 01/25/2022 01/25/22 | Price Changed | $344,990 | +0.9% | $249 / Sq Ft |
| 01/18/2022 01/18/22 | Price Changed | $341,990 | +0.9% | $247 / Sq Ft |
| 01/12/2022 01/12/22 | Price Changed | $338,990 | -1.6% | $245 / Sq Ft |
| 11/16/2021 11/16/21 | Price Changed | $344,490 | +1.2% | $249 / Sq Ft |
| 10/20/2021 10/20/21 | For Sale | $340,490 | -- | $246 / Sq Ft |
Deed History
| Date | Type | Sale Price | Title Company |
|---|---|---|---|
| Deed | $337,990 | None Listed On Document |
Mortgage History
| Date | Status | Loan Amount | Loan Type |
|---|---|---|---|
| Open | $319,181 | VA |
Similar Homes in Smyrna, DE
Source: Bright MLS
MLS Number: DEKT2036040
APN: 1-17-028.03-02-30.00-000
- 253 Sedmont Cir
- 22 Paulette Dr
- 39 Radley Dr
- 12 Talley Dr
- 3549 Brenford Rd
- 259 Virdin Dr
- 266 Virdin Dr
- 51 Westcott Way
- 31 Westcott Way
- 58 Westcott Way
- 304 Virdin Dr
- 254 Virdin Dr
- 37 London Dr
- 440 E Constitution Dr
- 66 York Dr
- 31 Lilac Way
- 340 Brenford Station Rd
- 141 Balamor Ct
- 51 Harvest Ct
- 211 Arrowood Dr Unit 6
