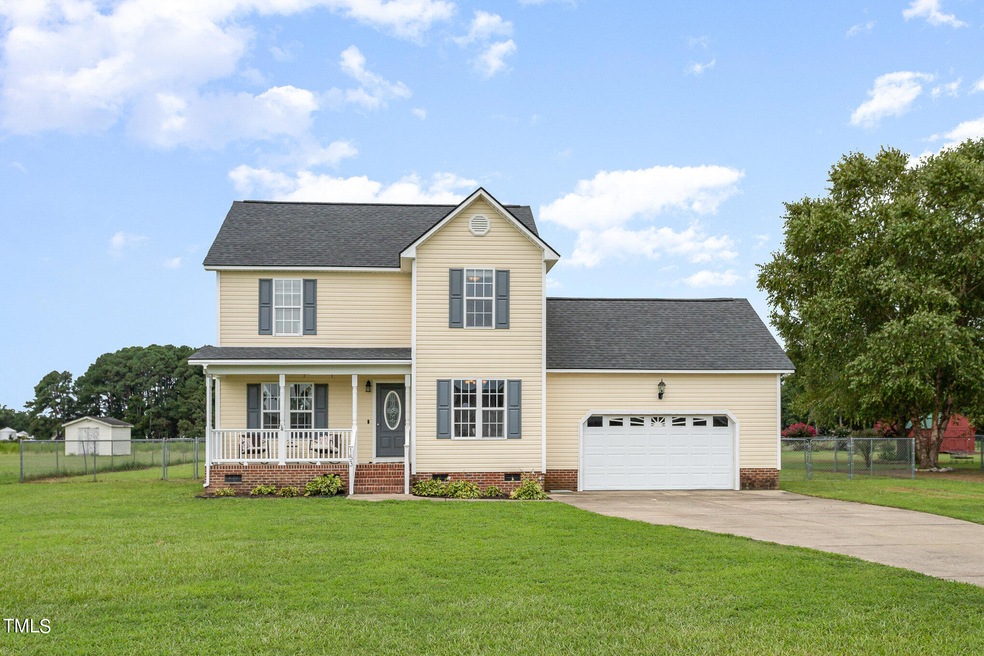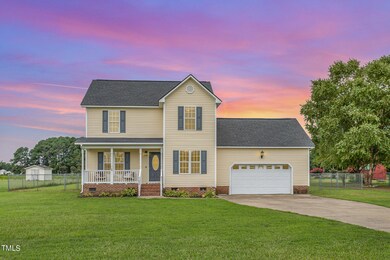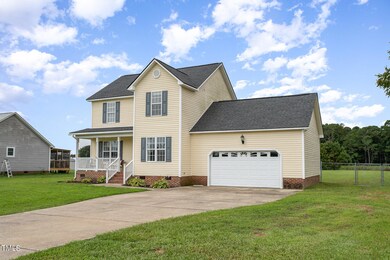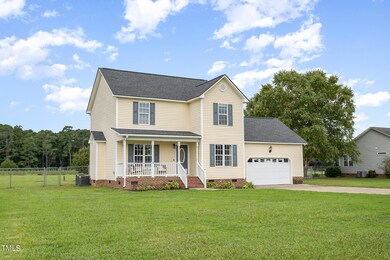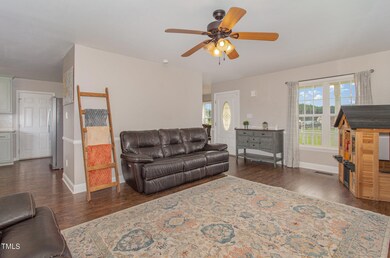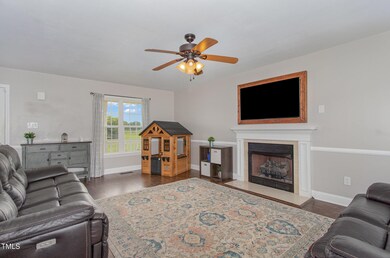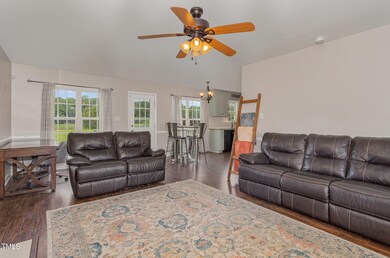
153 Serenity Pointe Dr Selma, NC 27576
Pine Level NeighborhoodHighlights
- Traditional Architecture
- 2 Car Attached Garage
- Carpet
- No HOA
- Central Air
- Heating Available
About This Home
As of October 2024Welcome to your new home! This delightful 3-bedroom, 2.5-bathroom residence offers over 1,500 square feet of comfortable living space. The well-designed layout includes a bright and airy living area, an inviting kitchen with elegant granite counter tops, and ample storage throughout.
The master bedroom is a true retreat, featuring a built-in safe in the closet for your convenience and peace of mind. The additional bedrooms are generously sized, providing plenty of room for family and guests.
Enjoy outdoor living in the fenced-in backyard, ideal for entertaining, gardening, or simply relaxing in privacy. The two-car garage adds extra storage and convenience.
Located near the new Eastfield shopping development, you'll have quick access to dining, shopping, and entertainment options. Plus, with easy access to I-95, commuting and travel are a breeze.
Home Details
Home Type
- Single Family
Est. Annual Taxes
- $1,307
Year Built
- Built in 2006
Lot Details
- 0.64 Acre Lot
Parking
- 2 Car Attached Garage
Home Design
- Traditional Architecture
- Brick Foundation
- Shingle Roof
- Vinyl Siding
Interior Spaces
- 1,563 Sq Ft Home
- 2-Story Property
Flooring
- Carpet
- Laminate
Bedrooms and Bathrooms
- 3 Bedrooms
Schools
- Micro Elementary School
- N Johnston Middle School
- N Johnston High School
Utilities
- Central Air
- Heating Available
- Septic Tank
Community Details
- No Home Owners Association
- Serenity Pointe Subdivision
Listing and Financial Details
- Assessor Parcel Number 12N10003D
Map
Home Values in the Area
Average Home Value in this Area
Property History
| Date | Event | Price | Change | Sq Ft Price |
|---|---|---|---|---|
| 10/30/2024 10/30/24 | Sold | $297,500 | -0.8% | $190 / Sq Ft |
| 10/04/2024 10/04/24 | Pending | -- | -- | -- |
| 08/30/2024 08/30/24 | Price Changed | $300,000 | 0.0% | $192 / Sq Ft |
| 08/30/2024 08/30/24 | For Sale | $300,000 | -3.2% | $192 / Sq Ft |
| 08/23/2024 08/23/24 | Off Market | $310,000 | -- | -- |
| 08/15/2024 08/15/24 | For Sale | $310,000 | -- | $198 / Sq Ft |
Tax History
| Year | Tax Paid | Tax Assessment Tax Assessment Total Assessment is a certain percentage of the fair market value that is determined by local assessors to be the total taxable value of land and additions on the property. | Land | Improvement |
|---|---|---|---|---|
| 2024 | $1,350 | $160,750 | $34,500 | $126,250 |
| 2023 | $1,307 | $159,350 | $34,500 | $124,850 |
| 2022 | $1,370 | $159,350 | $34,500 | $124,850 |
| 2021 | $1,347 | $159,350 | $34,500 | $124,850 |
| 2020 | $1,394 | $159,350 | $34,500 | $124,850 |
| 2019 | $1,394 | $159,350 | $34,500 | $124,850 |
| 2018 | $1,258 | $140,550 | $26,000 | $114,550 |
| 2017 | $1,258 | $140,550 | $26,000 | $114,550 |
| 2016 | $1,230 | $140,550 | $26,000 | $114,550 |
| 2015 | $1,230 | $140,550 | $26,000 | $114,550 |
| 2014 | $1,230 | $140,550 | $26,000 | $114,550 |
Mortgage History
| Date | Status | Loan Amount | Loan Type |
|---|---|---|---|
| Open | $237,500 | New Conventional | |
| Previous Owner | $155,000 | New Conventional | |
| Previous Owner | $128,571 | New Conventional | |
| Previous Owner | $128,155 | Purchase Money Mortgage | |
| Previous Owner | $107,900 | Construction |
Deed History
| Date | Type | Sale Price | Title Company |
|---|---|---|---|
| Warranty Deed | $297,500 | None Listed On Document | |
| Warranty Deed | -- | None Listed On Document | |
| Special Warranty Deed | $124,500 | None Available | |
| Warranty Deed | $126,000 | None Available | |
| Warranty Deed | $135,000 | None Available | |
| Warranty Deed | $80,000 | None Available |
Similar Homes in Selma, NC
Source: Doorify MLS
MLS Number: 10046977
APN: 12N10003D
- 8 W Emily Gardens Dr
- 18 W Emily Gardens Dr
- 43 Chloe Ct
- 89 W Emily Gardens Dr
- 83 W Emily Gardens Dr
- 82 W Emily Gardens Dr
- 9 W Emily Gardens Dr
- 41 W Emily Gardens Dr
- 201 W Amber Oak Dr
- 185 W Amber Oak Dr
- 33 W Amber Oak Dr
- 323 W Amber Oak Dr
- 408 W Main St
- 619 Ray St
- 617 Ray St
- 621 Ray St
- 503 N Sellers St
- 1216 Browns Dairy Rd
- 229 Davis Mill Rd
- 305 N Webb St
