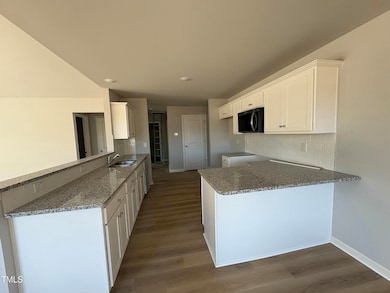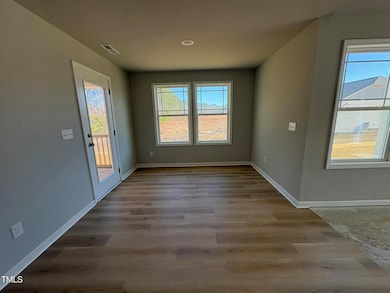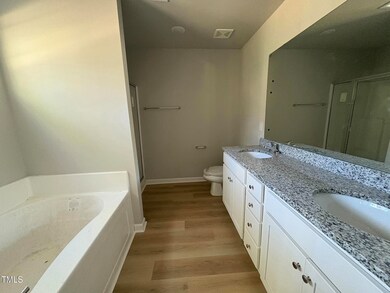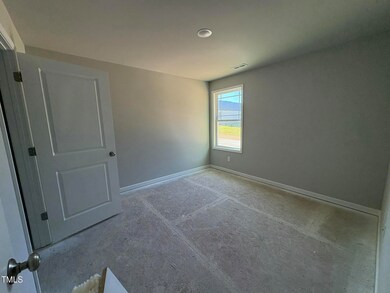
153 Tulipfield Way Benson, NC 27504
Elevation Neighborhood
3
Beds
2
Baths
1,577
Sq Ft
0.64
Acres
Highlights
- New Construction
- Ranch Style House
- Covered patio or porch
- Home Energy Rating Service (HERS) Rated Property
- Granite Countertops
- Breakfast Room
About This Home
As of February 2025Fantastic ranch plan with a rocking chair front porch! Spacious family room with fireplace is open to the kitchen that offers granite, tile backsplash, SS appliances, breakfast nook and FRIDGE! Ower's suite with trey ceiling, WIC, dual vanity, garden tub and separate shower. 2 additional good-sized bedrooms and full bathroom. Covered porch in back is great for entertaining guests. 2 car garage. See agent remarks for more info!
Home Details
Home Type
- Single Family
Year Built
- Built in 2024 | New Construction
Lot Details
- 0.64 Acre Lot
- Landscaped
HOA Fees
- $15 Monthly HOA Fees
Parking
- 2 Car Attached Garage
- Front Facing Garage
- Garage Door Opener
- Private Driveway
Home Design
- Home is estimated to be completed on 1/31/25
- Ranch Style House
- Slab Foundation
- Frame Construction
- Shingle Roof
- Vinyl Siding
Interior Spaces
- 1,577 Sq Ft Home
- Tray Ceiling
- Smooth Ceilings
- Ceiling Fan
- Gas Log Fireplace
- Propane Fireplace
- Family Room with Fireplace
- Breakfast Room
- Scuttle Attic Hole
Kitchen
- Eat-In Kitchen
- Electric Range
- Microwave
- Plumbed For Ice Maker
- Dishwasher
- Granite Countertops
Flooring
- Carpet
- Luxury Vinyl Tile
Bedrooms and Bathrooms
- 3 Bedrooms
- Walk-In Closet
- 2 Full Bathrooms
- Separate Shower in Primary Bathroom
- Soaking Tub
- Bathtub with Shower
Laundry
- Laundry Room
- Laundry on main level
Home Security
- Home Security System
- Fire and Smoke Detector
Eco-Friendly Details
- Home Energy Rating Service (HERS) Rated Property
- HERS Index Rating of 60 | Good progress toward optimizing energy performance
Outdoor Features
- Covered patio or porch
Schools
- Four Oaks Elementary And Middle School
- S Johnston High School
Utilities
- Central Air
- Heating System Uses Propane
- Heat Pump System
- Electric Water Heater
- Septic Tank
Community Details
- Association fees include ground maintenance
- Signature Management Association, Phone Number (919) 333-3567
- Built by Carroll Construction Homes, Inc.
- Sherrill Farm Subdivision, Williams 2C Floorplan
Listing and Financial Details
- Home warranty included in the sale of the property
- Assessor Parcel Number 07F08030F
Map
Create a Home Valuation Report for This Property
The Home Valuation Report is an in-depth analysis detailing your home's value as well as a comparison with similar homes in the area
Home Values in the Area
Average Home Value in this Area
Property History
| Date | Event | Price | Change | Sq Ft Price |
|---|---|---|---|---|
| 02/18/2025 02/18/25 | Sold | $312,400 | 0.0% | $198 / Sq Ft |
| 12/30/2024 12/30/24 | Pending | -- | -- | -- |
| 12/30/2024 12/30/24 | Off Market | $312,400 | -- | -- |
| 12/30/2024 12/30/24 | For Sale | $319,900 | -- | $203 / Sq Ft |
Source: Doorify MLS
Similar Homes in Benson, NC
Source: Doorify MLS
MLS Number: 10068610
Nearby Homes
- 66 Tulipfield Way
- 95 Tulipfield Way
- 79 Tulipfield Way
- 131 Tulipfield Way
- 172 Tulipfield Way
- 749 Sherrill Farm Dr
- 726 Sherrill Farm Dr
- 00 Elevation Rd
- 416 Magnolia Run Way
- 427 Magnolia Run Way
- 396 Magnolia Run Way
- 395 Magnolia Run Way
- 378 Magnolia Run Way
- 125 Hydrangea Ln
- 359 Magnolia Run Way
- 325 Magnolia Run Way
- 309 Magnolia Run Way
- 275 Magnolia Run Way
- 257 Magnolia Run Way
- 241 Magnolia Run Way






