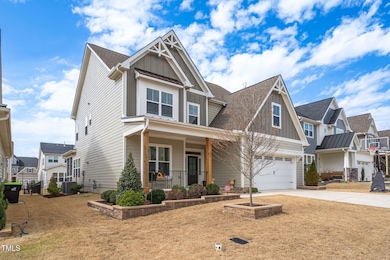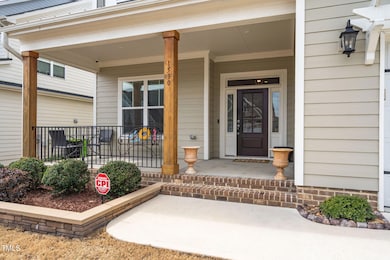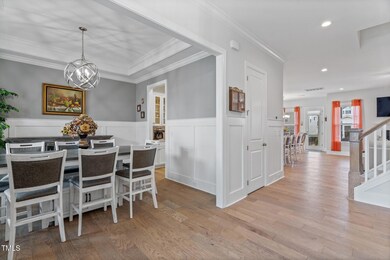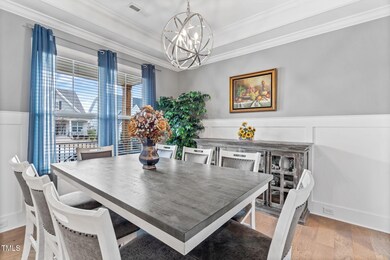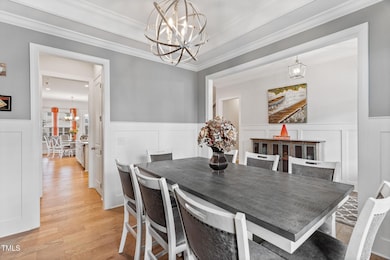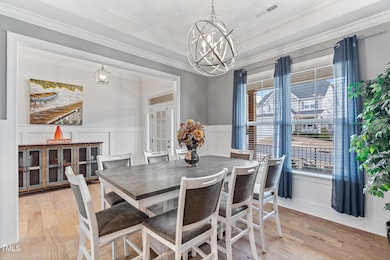
1530 Armscroft Ln Apex, NC 27502
West Apex NeighborhoodEstimated payment $5,360/month
Highlights
- Transitional Architecture
- Wood Flooring
- Loft
- Olive Chapel Elementary School Rated A
- Main Floor Bedroom
- 1 Fireplace
About This Home
This stunning 5-bedroom, 3-bathroom home offers exceptional living spaces and thoughtful details throughout. A rocking chair front porch sets the tone for inviting Southern charm, leading into a beautifully designed interior featuring wood floors and extensive trim work. A first-floor bedroom is conveniently located next to a full bath with a walk-in shower, perfect for guests. The formal dining room showcases a tray ceiling, while the open-concept kitchen impresses with gorgeous granite countertops, a massive island, a butler's pantry, and seamless flow into the living room with a cozy gas log fireplace and breakfast area. The spacious owner's suite offers a tray ceiling, spa-like bath with dual vanities, a soaking tub, a beautiful tile shower with seating, and a huge walk-in closet. Large secondary bedrooms, a versatile loft, and a walk-in laundry room complete the upper level. Enjoy outdoor living on the screened porch and open patio overlooking the fenced backyard. Just 1.5 miles from the Sweetwater Town Center and less than 5 minutes to I-540!
Home Details
Home Type
- Single Family
Est. Annual Taxes
- $6,534
Year Built
- Built in 2020
Lot Details
- 7,405 Sq Ft Lot
- Back Yard Fenced
HOA Fees
- $72 Monthly HOA Fees
Parking
- 2 Car Attached Garage
Home Design
- Transitional Architecture
- Slab Foundation
- Architectural Shingle Roof
Interior Spaces
- 3,277 Sq Ft Home
- 2-Story Property
- Crown Molding
- Tray Ceiling
- Ceiling Fan
- 1 Fireplace
- Entrance Foyer
- Family Room
- Breakfast Room
- Dining Room
- Loft
Kitchen
- Gas Cooktop
- Free-Standing Range
- Dishwasher
- Kitchen Island
- Granite Countertops
- Disposal
Flooring
- Wood
- Carpet
- Tile
Bedrooms and Bathrooms
- 5 Bedrooms
- Main Floor Bedroom
- 3 Full Bathrooms
- Separate Shower in Primary Bathroom
- Walk-in Shower
Laundry
- Laundry Room
- Laundry on upper level
- Washer and Electric Dryer Hookup
Schools
- Olive Chapel Elementary School
- Lufkin Road Middle School
- Apex Friendship High School
Utilities
- Forced Air Heating and Cooling System
- Heating System Uses Natural Gas
- Natural Gas Connected
- High Speed Internet
- Cable TV Available
Community Details
- Association fees include unknown
- Saddlebrook HOA, Phone Number (919) 787-9000
- Saddlebrook Subdivision
Listing and Financial Details
- Assessor Parcel Number 0721188919
Map
Home Values in the Area
Average Home Value in this Area
Tax History
| Year | Tax Paid | Tax Assessment Tax Assessment Total Assessment is a certain percentage of the fair market value that is determined by local assessors to be the total taxable value of land and additions on the property. | Land | Improvement |
|---|---|---|---|---|
| 2024 | $6,534 | $763,247 | $139,500 | $623,747 |
| 2023 | $5,747 | $522,104 | $95,000 | $427,104 |
| 2022 | $5,395 | $522,104 | $95,000 | $427,104 |
| 2021 | $5,189 | $522,104 | $95,000 | $427,104 |
| 2020 | $2,697 | $275,200 | $95,000 | $180,200 |
| 2019 | $0 | $110,000 | $110,000 | $0 |
Property History
| Date | Event | Price | Change | Sq Ft Price |
|---|---|---|---|---|
| 04/13/2025 04/13/25 | Pending | -- | -- | -- |
| 03/18/2025 03/18/25 | For Sale | $849,900 | -- | $259 / Sq Ft |
Deed History
| Date | Type | Sale Price | Title Company |
|---|---|---|---|
| Warranty Deed | $495,000 | None Available |
Mortgage History
| Date | Status | Loan Amount | Loan Type |
|---|---|---|---|
| Open | $395,688 | New Conventional |
Similar Homes in the area
Source: Doorify MLS
MLS Number: 10081462
APN: 0721.01-18-8919-000
- 1530 Armscroft Ln
- 2725 Olive Chapel Rd
- 2913 Sunflower Rd
- 2959 Sunflower Rd
- 2929 Great Lawn Rd
- 1516 Barn Door Dr
- 1546 Tinos Overlook Way
- 1600 Tinos Overlook Way
- 2901 Water Tower Ln
- 2812 Lemnos Dr
- 3020 Mavisbank Cir
- 1475 Hasse Ave
- 1484 Hasse Ave
- 1485 Hasse Ave
- 2920 Huxley Way
- 1486 Hasse Ave
- 1488 Hasse Ave
- 1335 Herb Garden Way
- 2916 Huxley Way
- 2915 Huxley Way

