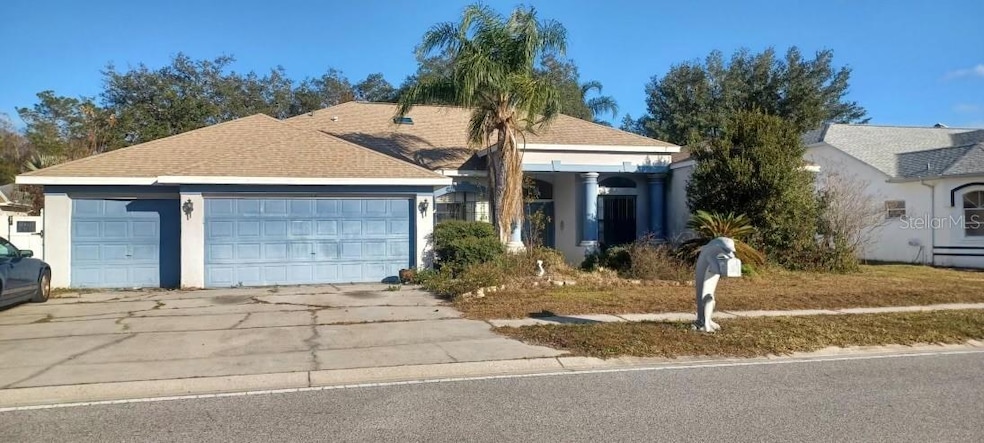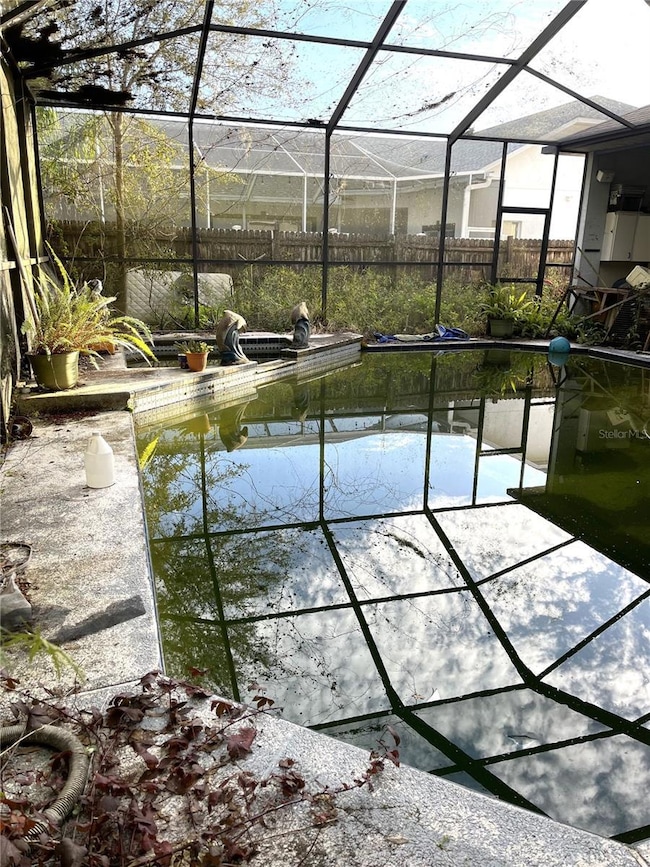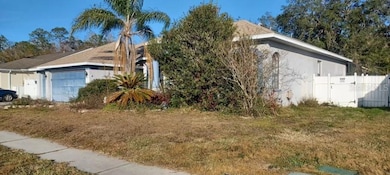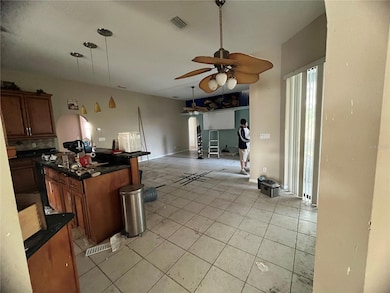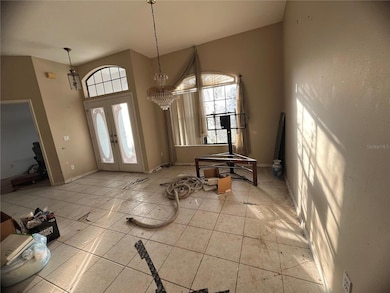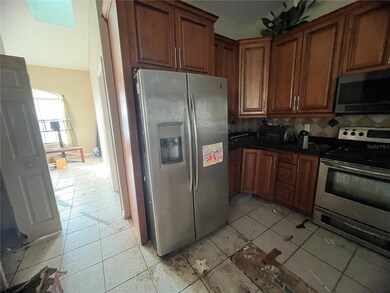
1530 Davenport Dr New Port Richey, FL 34655
Estimated payment $2,792/month
Highlights
- In Ground Pool
- Wood Flooring
- Walk-In Closet
- James W. Mitchell High School Rated A
- 2 Car Attached Garage
- Living Room
About This Home
Seize the opportunity to turn this expansive 4-bedroom, 3-bathroom home into your dream property – all at one of the lowest price per square foot rates in the entire area!! Perfect for investors or savvy buyers looking to put in some work and customize to their liking, this home offers incredible potential in the highly coveted and growing New Port Richey area. With a 3-car garage, expansive driveway, and a huge covered lanai pool area, this property has all the space you need for both functionality and fun. Step inside and be greeted by an open, airy layout that’s perfect for entertaining. The massive kitchen is the heart of the home, featuring a large island, solid wood cabinets, stunning tile backsplash, and sleek black quartz countertops. It’s truly a chef’s paradise, with modern light fixtures that add a touch of elegance. Most of the home is outfitted with modern, durable tile, including the kitchen and bathrooms, with the bedrooms offering warm wood floors that create a cozy and inviting atmosphere. The main bathroom is a standout, boasting a huge walk-in shower, a luxurious tub, and dual sink vanities for a spa-like experience. The entire home is filled with beautiful, stylish light fixtures, enhancing the overall ambiance. And with a fireplace in the living room, you’ll have a perfect spot to relax and unwind. Each of the four bedrooms comes with a walk-in closet, offering ample storage space. For added convenience, the home also includes a dedicated laundry room. But the real highlight is the backyard. With a massive lanai-covered pool area and a luxurious spill-over spa, and a gorgeous diamond bright pool- this space is perfect for entertaining or simply relaxing in your private oasis. The backyard is fully fenced in, offering privacy and plenty of room to enjoy the lush greenery surrounding the property. This home has incredible potential with both the NEW ROOF and AC less than 3 years old, providing peace of mind for years to come. Plus, all the plumbing and electrical are in perfect working condition! While it needs some TLC, this is your chance to own a large property in a great area and turn it into something truly special. Schedule your showing today and seize this amazing opportunity before it’s gone!
Home Details
Home Type
- Single Family
Est. Annual Taxes
- $5,767
Year Built
- Built in 1994
Lot Details
- 9,600 Sq Ft Lot
- West Facing Home
- Property is zoned R4
HOA Fees
- $28 Monthly HOA Fees
Parking
- 2 Car Attached Garage
Home Design
- Brick Exterior Construction
- Slab Foundation
- Shingle Roof
- Concrete Siding
Interior Spaces
- 2,517 Sq Ft Home
- 1-Story Property
- Ceiling Fan
- Living Room
- Laundry Room
Flooring
- Wood
- Tile
Bedrooms and Bathrooms
- 4 Bedrooms
- Walk-In Closet
- 3 Full Bathrooms
Outdoor Features
- In Ground Pool
- Exterior Lighting
- Private Mailbox
Utilities
- Central Heating and Cooling System
- High Speed Internet
- Phone Available
- Cable TV Available
Community Details
- Suzanne Association
- Chelsea Place Subdivision
Listing and Financial Details
- Visit Down Payment Resource Website
- Tax Lot 50
- Assessor Parcel Number 16-26-34-003.0-000.00-050.0
Map
Home Values in the Area
Average Home Value in this Area
Tax History
| Year | Tax Paid | Tax Assessment Tax Assessment Total Assessment is a certain percentage of the fair market value that is determined by local assessors to be the total taxable value of land and additions on the property. | Land | Improvement |
|---|---|---|---|---|
| 2024 | $6,445 | $363,747 | $68,678 | $295,069 |
| 2023 | $5,767 | $330,106 | $49,056 | $281,050 |
| 2022 | $2,778 | $204,580 | $0 | $0 |
| 2021 | $2,722 | $198,630 | $36,624 | $162,006 |
| 2020 | $2,677 | $195,890 | $36,624 | $159,266 |
| 2019 | $2,628 | $191,490 | $0 | $0 |
| 2018 | $2,577 | $187,924 | $0 | $0 |
| 2017 | $2,730 | $198,241 | $0 | $0 |
| 2016 | $2,662 | $190,170 | $0 | $0 |
| 2015 | $2,698 | $188,848 | $0 | $0 |
| 2014 | $1,583 | $0 | $0 | $0 |
Property History
| Date | Event | Price | Change | Sq Ft Price |
|---|---|---|---|---|
| 04/23/2025 04/23/25 | Price Changed | $409,999 | -1.2% | $163 / Sq Ft |
| 04/18/2025 04/18/25 | Price Changed | $414,999 | -0.7% | $165 / Sq Ft |
| 04/13/2025 04/13/25 | Price Changed | $417,999 | -35.7% | $166 / Sq Ft |
| 04/11/2025 04/11/25 | Price Changed | $649,999 | +54.8% | $258 / Sq Ft |
| 03/26/2025 03/26/25 | Price Changed | $419,999 | -0.9% | $167 / Sq Ft |
| 03/25/2025 03/25/25 | Price Changed | $423,999 | -29.3% | $168 / Sq Ft |
| 03/24/2025 03/24/25 | Price Changed | $599,999 | +41.2% | $238 / Sq Ft |
| 03/16/2025 03/16/25 | Price Changed | $424,999 | -1.2% | $169 / Sq Ft |
| 03/14/2025 03/14/25 | Price Changed | $429,999 | -3.4% | $171 / Sq Ft |
| 03/14/2025 03/14/25 | Price Changed | $444,999 | -1.1% | $177 / Sq Ft |
| 03/11/2025 03/11/25 | Price Changed | $449,999 | -2.2% | $179 / Sq Ft |
| 03/08/2025 03/08/25 | Price Changed | $459,998 | 0.0% | $183 / Sq Ft |
| 03/06/2025 03/06/25 | Price Changed | $459,999 | -2.1% | $183 / Sq Ft |
| 03/06/2025 03/06/25 | Price Changed | $469,999 | -1.1% | $187 / Sq Ft |
| 03/04/2025 03/04/25 | Price Changed | $474,999 | -1.0% | $189 / Sq Ft |
| 03/02/2025 03/02/25 | Price Changed | $479,999 | -1.0% | $191 / Sq Ft |
| 02/27/2025 02/27/25 | Price Changed | $484,999 | -1.0% | $193 / Sq Ft |
| 02/24/2025 02/24/25 | Price Changed | $489,999 | -1.0% | $195 / Sq Ft |
| 02/21/2025 02/21/25 | Price Changed | $494,999 | -16.1% | $197 / Sq Ft |
| 02/20/2025 02/20/25 | Price Changed | $589,999 | +18.0% | $234 / Sq Ft |
| 02/13/2025 02/13/25 | Price Changed | $499,999 | -3.8% | $199 / Sq Ft |
| 02/08/2025 02/08/25 | Price Changed | $519,999 | -1.0% | $207 / Sq Ft |
| 02/07/2025 02/07/25 | Price Changed | $524,999 | -2.8% | $209 / Sq Ft |
| 02/02/2025 02/02/25 | For Sale | $539,999 | -- | $215 / Sq Ft |
Deed History
| Date | Type | Sale Price | Title Company |
|---|---|---|---|
| Warranty Deed | $147,000 | -- | |
| Warranty Deed | $161,500 | -- | |
| Warranty Deed | $34,000 | -- |
Mortgage History
| Date | Status | Loan Amount | Loan Type |
|---|---|---|---|
| Open | $10,500 | No Value Available | |
| Open | $55,000 | New Conventional | |
| Previous Owner | $129,200 | New Conventional | |
| Previous Owner | $138,600 | Purchase Money Mortgage |
Similar Homes in New Port Richey, FL
Source: Stellar MLS
MLS Number: TB8345302
APN: 34-26-16-0030-00000-0500
- 7313 Gaberia Rd
- 1615 Cortleigh Dr
- 7725 Craighurst Loop
- 1604 Boswell Ln
- 1638 Orchardgrove Ave
- 6938 Coronet Dr
- 7314 Evesborough Ln
- 1249 Mazarion Place
- 1100 Trafalgar Dr
- 7049 Fallbrook Ct
- 7850 Lake Placid Ln
- 7104 Hummingbird Ln
- 2218 Egret Walk Ct
- 7435 Hideaway Trail
- 7129 Hideaway Trail
- 2233 Egret Walk Ct
- 7227 Otter Creek Dr
- 7717 Foxbear Ct
- 1616 Kinsmere Dr
- 7127 Otter Creek Dr
