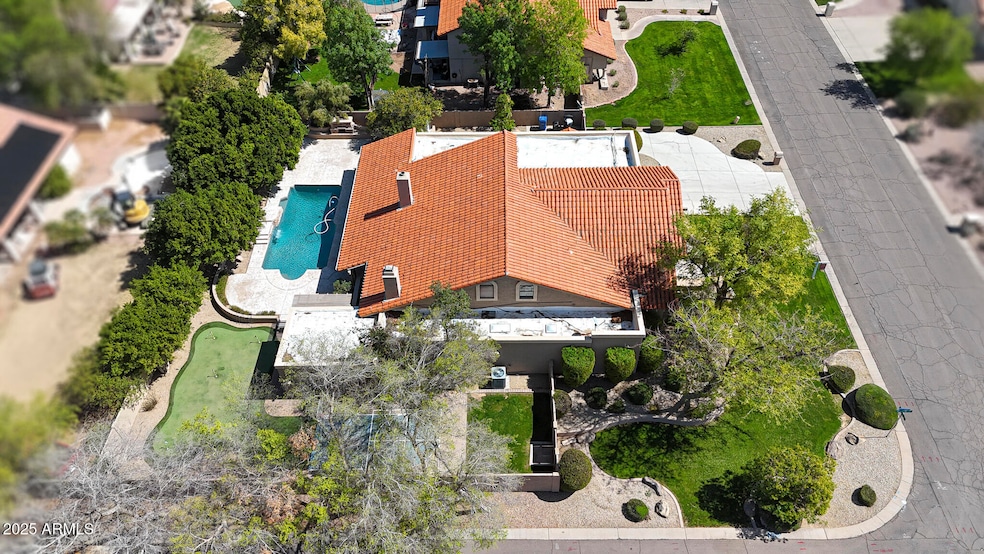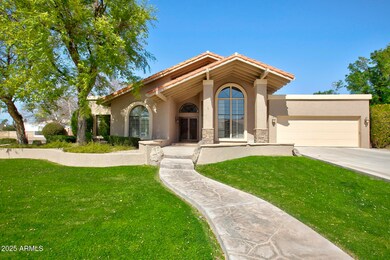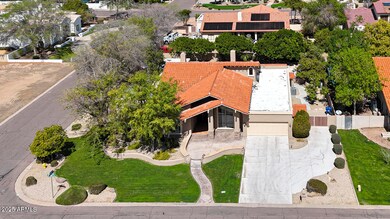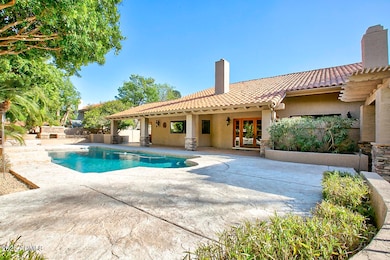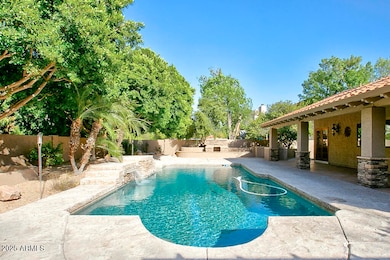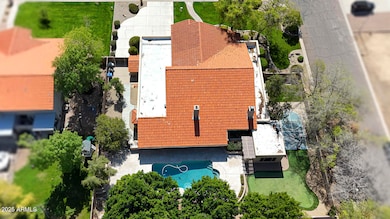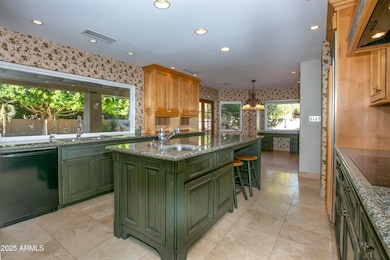
1530 E Jeanine Dr Tempe, AZ 85284
West Chandler NeighborhoodEstimated payment $6,677/month
Highlights
- Private Pool
- RV Gated
- Fireplace in Primary Bedroom
- Kyrene del Cielo Elementary School Rated A
- 0.38 Acre Lot
- Wood Flooring
About This Home
Situated on over 1/3 acre private corner lot in the desirable community of Corona Del Sol Estates,this home has something for everyone!Refreshing pool with water feature,sport court & putting green are surrounded by large covered patio,lush,mature landscaping & fireplace.Large family room & kitchen have views of the backyard oasis from oversized window & french doors.Wood burning fireplace & wet bar with beverage refrig for easy entertaining in family room.Kitchen boasts custom solid alder cabinetry,granite,island,double ovens & subzero.Large dining room & living room have soaring ceilings with light & bright open space.Primary suite includes fireplace,doors to backyard paradise,sauna,excercise room(large bonus room)with separate entrance &spiral staircase to a loft office space.Two secondary bedrooms & a bath are conveniently located on the primary bedroom side.A double door bedroom with ensuite bathroom,currently used as media room with wood flooring & cork ceiling,is located on other side of home near laundry room.2 car garage&extended driveway with extra parking &RV gates.No HOA!Home is single level with an office loft.AC's replaced in 2021 & 2022.Exterior paint 2024.Close to all the South Tempe has to offer:Top rated schools,freeway access,tech corridor,Sky Harbor,restaurants & shopping. Welcome Home!
Home Details
Home Type
- Single Family
Est. Annual Taxes
- $6,439
Year Built
- Built in 1981
Lot Details
- 0.38 Acre Lot
- Block Wall Fence
- Corner Lot
- Front and Back Yard Sprinklers
- Grass Covered Lot
Parking
- 6 Open Parking Spaces
- 2 Car Garage
- RV Gated
Home Design
- Wood Frame Construction
- Tile Roof
- Built-Up Roof
- Stucco
Interior Spaces
- 3,962 Sq Ft Home
- 1-Story Property
- Family Room with Fireplace
- 3 Fireplaces
Kitchen
- Eat-In Kitchen
- Breakfast Bar
- Built-In Microwave
- Kitchen Island
- Granite Countertops
Flooring
- Wood
- Carpet
- Stone
Bedrooms and Bathrooms
- 4 Bedrooms
- Fireplace in Primary Bedroom
- Primary Bathroom is a Full Bathroom
- 3 Bathrooms
- Dual Vanity Sinks in Primary Bathroom
- Bathtub With Separate Shower Stall
Pool
- Private Pool
- Spa
Outdoor Features
- Outdoor Fireplace
- Outdoor Storage
- Built-In Barbecue
Schools
- Kyrene Del Cielo Elementary School
- Kyrene Aprende Middle School
- Corona Del Sol High School
Utilities
- Cooling Available
- Heating Available
- High Speed Internet
- Cable TV Available
Listing and Financial Details
- Tax Lot 206
- Assessor Parcel Number 301-62-329
Community Details
Overview
- No Home Owners Association
- Association fees include no fees
- Built by Dix Custom Builders
- Corona Del Sol Estates Subdivision
Recreation
- Sport Court
Map
Home Values in the Area
Average Home Value in this Area
Tax History
| Year | Tax Paid | Tax Assessment Tax Assessment Total Assessment is a certain percentage of the fair market value that is determined by local assessors to be the total taxable value of land and additions on the property. | Land | Improvement |
|---|---|---|---|---|
| 2025 | $6,439 | $66,601 | -- | -- |
| 2024 | $6,268 | $63,429 | -- | -- |
| 2023 | $6,268 | $83,810 | $16,760 | $67,050 |
| 2022 | $5,949 | $68,700 | $13,740 | $54,960 |
| 2021 | $6,096 | $64,060 | $12,810 | $51,250 |
| 2020 | $5,947 | $62,180 | $12,430 | $49,750 |
| 2019 | $5,753 | $62,410 | $12,480 | $49,930 |
| 2018 | $5,560 | $58,600 | $11,720 | $46,880 |
| 2017 | $5,323 | $55,410 | $11,080 | $44,330 |
| 2016 | $5,376 | $56,330 | $11,260 | $45,070 |
| 2015 | $4,911 | $47,820 | $9,560 | $38,260 |
Property History
| Date | Event | Price | Change | Sq Ft Price |
|---|---|---|---|---|
| 04/17/2025 04/17/25 | Pending | -- | -- | -- |
| 04/10/2025 04/10/25 | Price Changed | $1,100,000 | -4.3% | $278 / Sq Ft |
| 03/29/2025 03/29/25 | Price Changed | $1,150,000 | -4.2% | $290 / Sq Ft |
| 03/19/2025 03/19/25 | For Sale | $1,200,000 | -- | $303 / Sq Ft |
Deed History
| Date | Type | Sale Price | Title Company |
|---|---|---|---|
| Interfamily Deed Transfer | -- | Pioneer Title Agency Inc | |
| Interfamily Deed Transfer | -- | Pioneer Title Agency Inc | |
| Interfamily Deed Transfer | -- | Pioneer Title Agency Inc | |
| Interfamily Deed Transfer | -- | Pioneer Title Agency Inc | |
| Interfamily Deed Transfer | -- | None Available | |
| Interfamily Deed Transfer | -- | None Available | |
| Interfamily Deed Transfer | -- | First Southwestern Title Age | |
| Interfamily Deed Transfer | -- | First Southwestern Title Age | |
| Interfamily Deed Transfer | -- | Fidelity Title | |
| Interfamily Deed Transfer | -- | Fidelity National Title | |
| Interfamily Deed Transfer | -- | -- |
Mortgage History
| Date | Status | Loan Amount | Loan Type |
|---|---|---|---|
| Closed | $412,000 | New Conventional | |
| Closed | $417,000 | New Conventional | |
| Closed | $406,000 | Stand Alone Refi Refinance Of Original Loan | |
| Closed | $417,000 | Stand Alone Refi Refinance Of Original Loan | |
| Closed | $100,000 | Unknown | |
| Closed | $200,000 | No Value Available |
Similar Homes in Tempe, AZ
Source: Arizona Regional Multiple Listing Service (ARMLS)
MLS Number: 6837755
APN: 301-62-329
- 9331 S Lakeshore Dr
- 3921 W Sheffield Ave
- 8649 S Willow Dr
- 3802 W Sheffield Ave
- 4165 W Park Ave
- 3962 W Roundabout Cir
- 1938 E Myrna Ln
- 1020 E Caroline Ln
- 4613 W Park Ave
- 2001 E Myrna Ln
- 3602 W Barcelona Dr
- 1966 E Calle de Arcos
- 1987 E Los Arboles Dr
- 3932 W Rene Dr
- 12651 S 71st St
- 952 N Alan Ct Unit II
- 3702 W Megan St
- 8242 S Kachina Dr
- 4670 W Linda Ln
- 870 N Criss St
