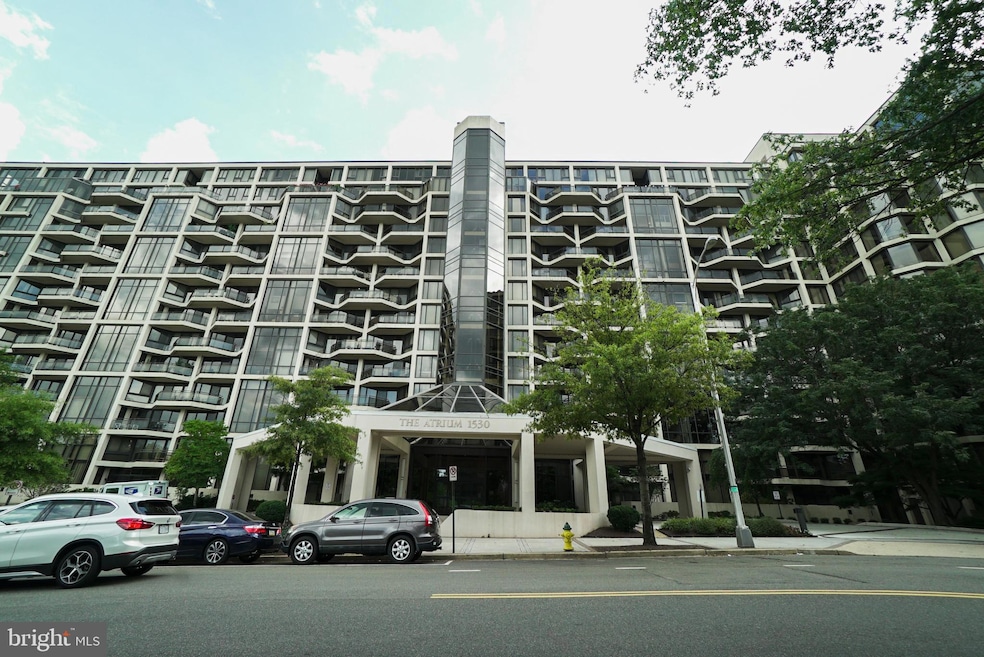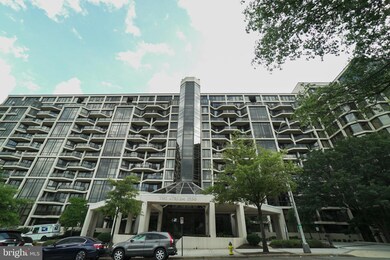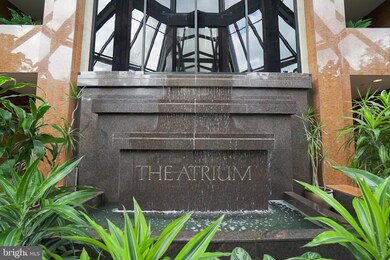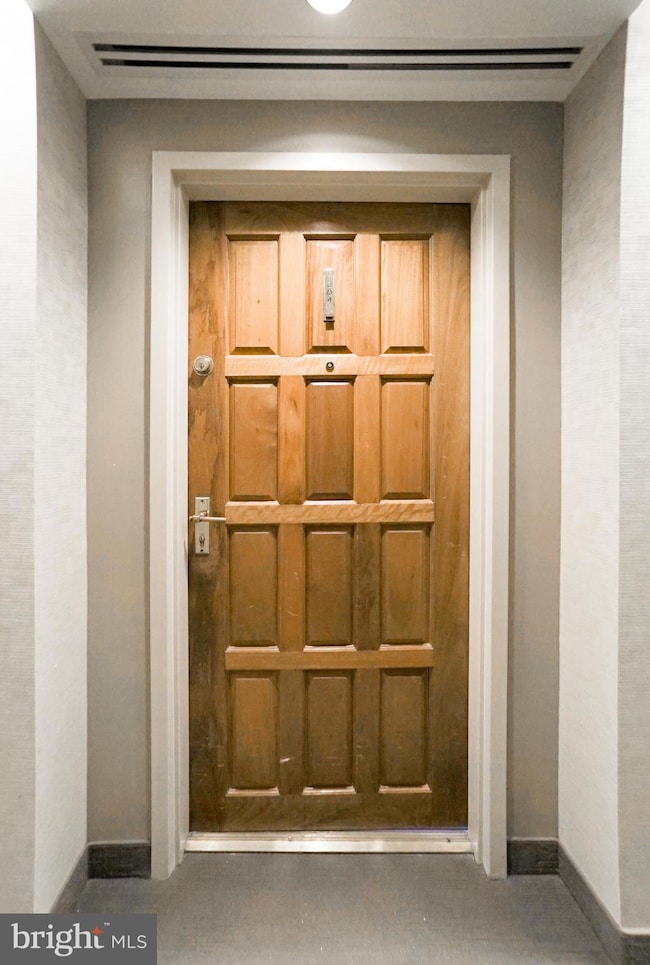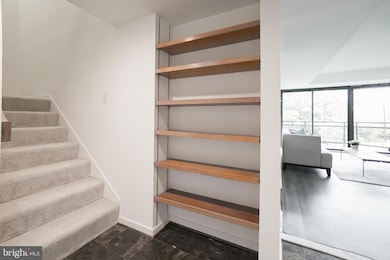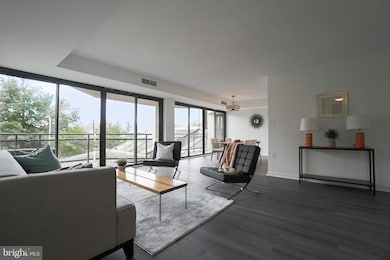
The Atrium 1530 Key Blvd Unit 304 Arlington, VA 22209
Rosslyn NeighborhoodEstimated payment $7,957/month
Highlights
- Concierge
- 5-minute walk to Rosslyn
- 24-Hour Security
- Innovation Elementary School Rated A
- Fitness Center
- Gourmet Kitchen
About This Home
Rarely available 2,220 sqft 3 LARGE bedroom & 3 FULL bathroom two-level unit at the amazing Atrium Condominium. Totally renovated (2020) terrific bi-level at the luxurious Atrium Condominium with indoor 2 car PARKING and extra STORAGE! Double sliding glass doors open to a spacious balcony creating an indoor/ outdoor living experience. Two spacious private balconies off the main living and dining room. Main living room / dining room greets you in an open concept off the welcoming formal foyer. Living room is expansive with a designated dining area comfortably seating 6+. This spectacular condo has a primary suite that is conveniently located on the first floor. Primary bedroom is en-suite with a walk-in closet. Second bedroom / full bath assures privacy by being located on the opposite wing of the first floor. This bedroom can alternatively be a home office, den or guest suite. On the main floor foyer are walls of closets, storage and first floor washer-dryer. Unique to this duplex is the ability to access the second floor / third bedroom from both levels. Copious amounts of space with walls of closets, en-suite bath, updated bath. Two garage spaces convey with extra storage. Atrium amenities include: 24 Hour Concierge, Outdoor Pool, Tennis Courts, Gym, Dry-cleaner, Party Room, Designated Dog Run and Private Grilling Area amid the tree lined Western exterior walkway. Walking distance to Rosslyn METRO & Georgetown, shops & restaurants.
Property Details
Home Type
- Condominium
Est. Annual Taxes
- $10,510
Year Built
- Built in 1986
HOA Fees
- $1,723 Monthly HOA Fees
Parking
- Assigned parking located at #1119 & 1121
- Lighted Parking
- On-Street Parking
- Parking Space Conveys
Home Design
- Contemporary Architecture
- Brick Exterior Construction
Interior Spaces
- 2,220 Sq Ft Home
- Property has 2 Levels
- Open Floorplan
- Entrance Foyer
- Living Room
- Dining Room
- Monitored
Kitchen
- Gourmet Kitchen
- Electric Oven or Range
- Range Hood
- Built-In Microwave
- Dishwasher
- Upgraded Countertops
- Disposal
Flooring
- Wood
- Carpet
- Tile or Brick
Bedrooms and Bathrooms
- En-Suite Primary Bedroom
- En-Suite Bathroom
- Walk-In Closet
- Bathtub with Shower
- Walk-in Shower
Laundry
- Laundry on main level
- Dryer
- Washer
Outdoor Features
- Exterior Lighting
Schools
- Innovation Elementary School
- Dorothy Hamm Middle School
- Yorktown High School
Utilities
- Central Air
- Heat Pump System
- Vented Exhaust Fan
- Electric Water Heater
Additional Features
- Accessible Elevator Installed
- Property is in very good condition
Listing and Financial Details
- Assessor Parcel Number 16-034-091
Community Details
Overview
- Association fees include common area maintenance, management, pool(s), reserve funds, custodial services maintenance, exterior building maintenance, lawn maintenance, road maintenance, sewer, snow removal, trash, water, cable TV, sauna, fiber optics at dwelling, high speed internet
- High-Rise Condominium
- Atrium Condominium Condos
- The Atrium Subdivision
- Property Manager
Amenities
- Concierge
- Community Center
- Elevator
Recreation
Pet Policy
- Limit on the number of pets
- Pet Size Limit
- Dogs and Cats Allowed
Security
- 24-Hour Security
- Front Desk in Lobby
- Resident Manager or Management On Site
- Fire and Smoke Detector
- Fire Sprinkler System
Map
About The Atrium
Home Values in the Area
Average Home Value in this Area
Tax History
| Year | Tax Paid | Tax Assessment Tax Assessment Total Assessment is a certain percentage of the fair market value that is determined by local assessors to be the total taxable value of land and additions on the property. | Land | Improvement |
|---|---|---|---|---|
| 2024 | $10,510 | $1,017,400 | $177,800 | $839,600 |
| 2023 | $9,821 | $953,500 | $177,800 | $775,700 |
| 2022 | $9,712 | $942,900 | $177,800 | $765,100 |
| 2021 | $9,301 | $903,000 | $73,600 | $829,400 |
| 2020 | $9,265 | $903,000 | $73,600 | $829,400 |
| 2019 | $9,265 | $903,000 | $73,600 | $829,400 |
| 2018 | $8,932 | $887,900 | $73,600 | $814,300 |
| 2017 | $8,932 | $887,900 | $73,600 | $814,300 |
| 2016 | $8,581 | $865,900 | $73,600 | $792,300 |
| 2015 | $7,409 | $743,900 | $73,600 | $670,300 |
| 2014 | $7,349 | $737,900 | $73,600 | $664,300 |
Property History
| Date | Event | Price | Change | Sq Ft Price |
|---|---|---|---|---|
| 04/20/2025 04/20/25 | Pending | -- | -- | -- |
| 04/14/2025 04/14/25 | Price Changed | $959,900 | -2.0% | $432 / Sq Ft |
| 03/28/2025 03/28/25 | For Sale | $979,900 | 0.0% | $441 / Sq Ft |
| 03/23/2025 03/23/25 | Pending | -- | -- | -- |
| 03/12/2025 03/12/25 | Price Changed | $979,900 | -2.0% | $441 / Sq Ft |
| 02/13/2025 02/13/25 | For Sale | $999,900 | 0.0% | $450 / Sq Ft |
| 02/11/2022 02/11/22 | Rented | $4,500 | -6.3% | -- |
| 02/09/2022 02/09/22 | Off Market | $4,800 | -- | -- |
| 11/29/2021 11/29/21 | Price Changed | $4,800 | -4.0% | $2 / Sq Ft |
| 10/26/2021 10/26/21 | For Rent | $5,000 | 0.0% | -- |
| 10/23/2021 10/23/21 | Off Market | $5,000 | -- | -- |
| 08/13/2021 08/13/21 | For Rent | $5,000 | +11.1% | -- |
| 09/18/2020 09/18/20 | Rented | $4,500 | 0.0% | -- |
| 09/10/2020 09/10/20 | Off Market | $4,500 | -- | -- |
| 08/28/2020 08/28/20 | Price Changed | $4,500 | -10.0% | $2 / Sq Ft |
| 07/06/2020 07/06/20 | For Rent | $5,000 | +11.1% | -- |
| 11/14/2019 11/14/19 | Rented | $4,500 | -10.0% | -- |
| 10/31/2019 10/31/19 | Under Contract | -- | -- | -- |
| 09/14/2019 09/14/19 | For Rent | $5,000 | -- | -- |
Deed History
| Date | Type | Sale Price | Title Company |
|---|---|---|---|
| Deed | $649,000 | -- | |
| Deed | $470,000 | -- |
Mortgage History
| Date | Status | Loan Amount | Loan Type |
|---|---|---|---|
| Closed | $400,000 | New Conventional | |
| Open | $649,000 | New Conventional | |
| Previous Owner | $376,000 | No Value Available |
Similar Homes in Arlington, VA
Source: Bright MLS
MLS Number: VAAR2053392
APN: 16-034-091
- 1530 Key Blvd Unit 705
- 1530 Key Blvd Unit 125
- 1530 Key Blvd Unit 132
- 1530 Key Blvd Unit 131
- 1530 Key Blvd Unit 525
- 1530 Key Blvd Unit 304
- 1530 Key Blvd Unit 728
- 1781 N Pierce St Unit 1502
- 1781 N Pierce St Unit 305
- 1781 N Pierce St Unit 202
- 1781 N Pierce St Unit 802
- 1781 N Pierce St Unit 2201
- 1781 N Pierce St Unit 1001
- 1781 N Pierce St Unit 1402
- 1411 Key Blvd Unit 411
- 1581 N Colonial Terrace Unit 201X
- 1881 N Nash St Unit TS09
- 1881 N Nash St Unit 705
- 1881 N Nash St Unit 1402
- 1881 N Nash St Unit 812
