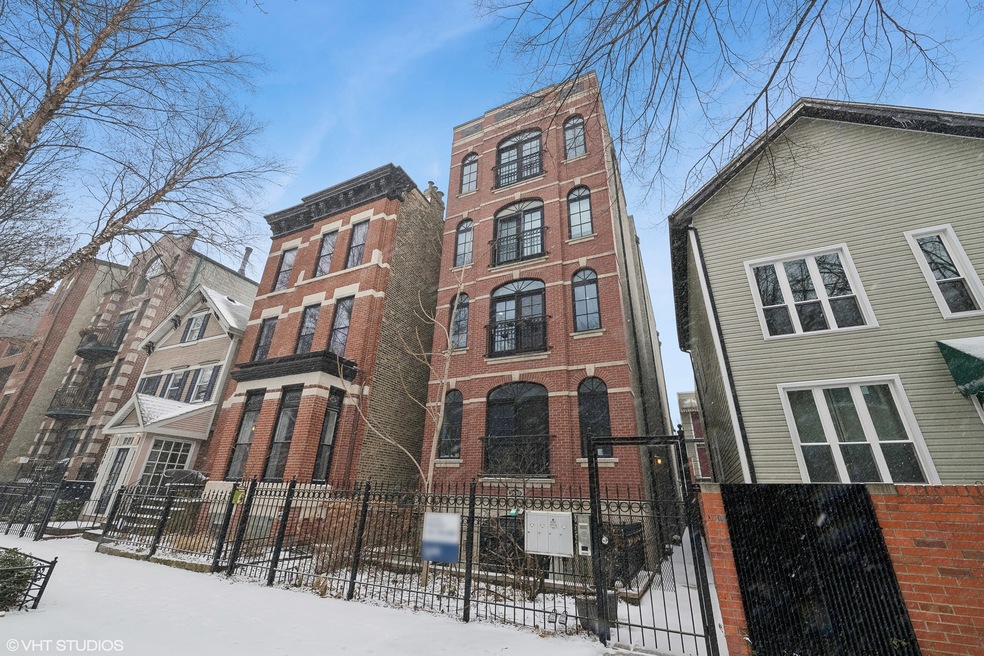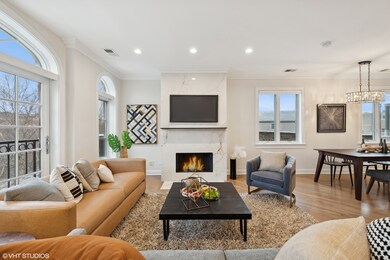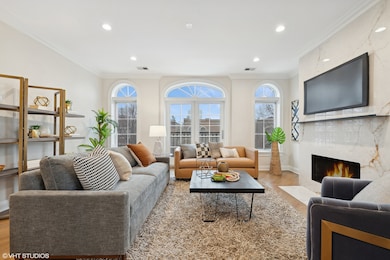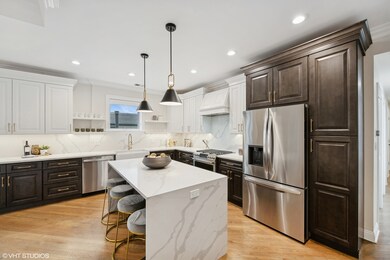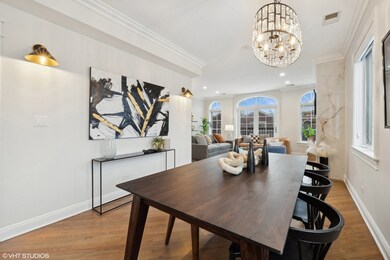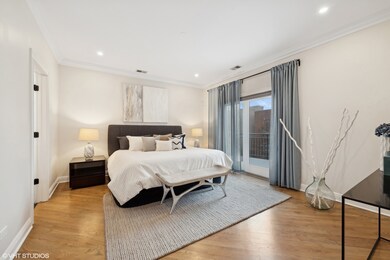
1530 N Cleveland Ave Unit 4 Chicago, IL 60610
Old Town NeighborhoodHighlights
- Rooftop Deck
- 2-minute walk to Sedgwick Station
- Wood Flooring
- Lincoln Park High School Rated A
- Open Floorplan
- 4-minute walk to Park #598
About This Home
As of March 2025**Multiple Offers Received. Highest and Best Due Tuesday, Feb 25 at 5pm CST** Welcome to this stunning and bright 2-bedroom, 2-bath penthouse located in the highly sought-after Old Town neighborhood. This unit has undergone a beautiful full remodel, featuring brand new appliances throughout, ensuring a modern and stylish living experience. The spacious open floor plan is adorned with hardwood floors, creating a warm and inviting atmosphere. The large eat-in kitchen boasts granite countertops, 42" cabinets, and top-of-the-line stainless steel appliances, including a new refrigerator. The dining area provides ample space for entertaining and flows seamlessly into the living room, which features a cozy gas/wood burning fireplace and a charming Juliet Balcony with French Doors. The primary suite is a true retreat, complete with custom closets and an en-suite marble bath that includes dual vanities, a large soaking tub, and a spa-like shower. Step outside to the private balcony off the rear of the condo and primary suite, perfect for enjoying your morning coffee or grilling during the summer months. A generously sized second bedroom, a second full bath, and in-unit laundry round out this beautiful condo. For larger gatherings, head up to the expansive common rooftop deck to take in breathtaking views of the city. Additional features include a storage unit and attached indoor garage parking. This investor- and pet-friendly building is conveniently located just a short walk from the Brown Line and Red Line, as well as historic Wells Street, with its array of shops and amazing restaurants.
Property Details
Home Type
- Condominium
Est. Annual Taxes
- $7,318
Year Built
- Built in 2002 | Remodeled in 2024
HOA Fees
- $295 Monthly HOA Fees
Parking
- 1 Car Garage
- Parking Included in Price
Home Design
- Brick Exterior Construction
- Rubber Roof
- Concrete Perimeter Foundation
Interior Spaces
- 1,650 Sq Ft Home
- 4-Story Property
- Open Floorplan
- Wood Burning Fireplace
- Fireplace With Gas Starter
- Window Treatments
- Family Room
- Living Room
- Dining Room
- Storage
- Laundry Room
- Wood Flooring
- Intercom
Bedrooms and Bathrooms
- 2 Bedrooms
- 2 Potential Bedrooms
- Walk-In Closet
- 2 Full Bathrooms
- Dual Sinks
- Soaking Tub
- Separate Shower
Outdoor Features
- Balcony
- Rooftop Deck
Utilities
- Central Air
- Heating System Uses Natural Gas
- Lake Michigan Water
Community Details
Overview
- Association fees include water, parking, exterior maintenance, lawn care, snow removal
- 4 Units
- Association Phone (312) 705-3283
Pet Policy
- Dogs and Cats Allowed
Map
Home Values in the Area
Average Home Value in this Area
Property History
| Date | Event | Price | Change | Sq Ft Price |
|---|---|---|---|---|
| 03/28/2025 03/28/25 | Sold | $650,000 | +8.3% | $394 / Sq Ft |
| 02/26/2025 02/26/25 | Pending | -- | -- | -- |
| 02/20/2025 02/20/25 | For Sale | $600,000 | 0.0% | $364 / Sq Ft |
| 08/12/2023 08/12/23 | Rented | $3,750 | 0.0% | -- |
| 08/12/2023 08/12/23 | For Rent | $3,750 | 0.0% | -- |
| 07/20/2023 07/20/23 | Sold | $521,000 | +2.4% | $316 / Sq Ft |
| 05/19/2023 05/19/23 | Pending | -- | -- | -- |
| 05/18/2023 05/18/23 | For Sale | $509,000 | 0.0% | $308 / Sq Ft |
| 12/28/2021 12/28/21 | Rented | -- | -- | -- |
| 12/17/2021 12/17/21 | Under Contract | -- | -- | -- |
| 11/19/2021 11/19/21 | For Rent | $3,100 | +10.7% | -- |
| 01/12/2018 01/12/18 | Rented | $2,800 | 0.0% | -- |
| 12/11/2017 12/11/17 | For Rent | $2,800 | -- | -- |
Tax History
| Year | Tax Paid | Tax Assessment Tax Assessment Total Assessment is a certain percentage of the fair market value that is determined by local assessors to be the total taxable value of land and additions on the property. | Land | Improvement |
|---|---|---|---|---|
| 2024 | $7,318 | $47,968 | $10,697 | $37,271 |
| 2023 | $7,318 | $39,000 | $8,626 | $30,374 |
| 2022 | $7,318 | $39,000 | $8,626 | $30,374 |
| 2021 | $7,173 | $38,999 | $8,626 | $30,373 |
| 2020 | $8,204 | $39,931 | $7,246 | $32,685 |
| 2019 | $8,050 | $43,499 | $7,246 | $36,253 |
| 2018 | $7,914 | $43,499 | $7,246 | $36,253 |
| 2017 | $7,561 | $38,499 | $5,865 | $32,634 |
| 2016 | $7,211 | $38,499 | $5,865 | $32,634 |
| 2015 | $6,574 | $38,499 | $5,865 | $32,634 |
| 2014 | $7,357 | $42,223 | $4,347 | $37,876 |
| 2013 | $7,201 | $42,223 | $4,347 | $37,876 |
Mortgage History
| Date | Status | Loan Amount | Loan Type |
|---|---|---|---|
| Open | $565,000 | New Conventional | |
| Previous Owner | $390,750 | New Conventional | |
| Previous Owner | $380,000 | Unknown | |
| Previous Owner | $71,250 | Unknown | |
| Previous Owner | $352,000 | Unknown | |
| Closed | $43,560 | No Value Available |
Deed History
| Date | Type | Sale Price | Title Company |
|---|---|---|---|
| Warranty Deed | $650,000 | Chicago Title | |
| Warranty Deed | $521,000 | None Listed On Document | |
| Warranty Deed | $475,000 | Chicago Title Insurance Comp | |
| Interfamily Deed Transfer | -- | -- | |
| Warranty Deed | $440,000 | -- |
Similar Homes in Chicago, IL
Source: Midwest Real Estate Data (MRED)
MLS Number: 12294656
APN: 17-04-109-052-1004
- 1530 N Cleveland Ave Unit 3
- 1518 N Hudson Ave Unit 3
- 1546 N Hudson Ave Unit 3
- 1443 N Mohawk St Unit 4
- 1618 N Mohawk St Unit 1618
- 1545 N Larrabee St Unit 3S
- 1428 N Cleveland Ave
- 411 W North Ave Unit 4W
- 1636 N Cleveland Ave
- 1642 N Cleveland Ave
- 1414 N Mohawk St
- 1660 N Hudson Ave Unit 3B
- 431 W Eugenie St Unit 3G
- 1546 N Orleans St Unit 601
- 1435 N Sedgwick St Unit 3
- 1444 N Orleans St Unit 6J
- 1444 N Orleans St Unit G45
- 1444 N Orleans St Unit G39
- 532 W Eugenie St
- 1426 N Orleans St Unit 203
