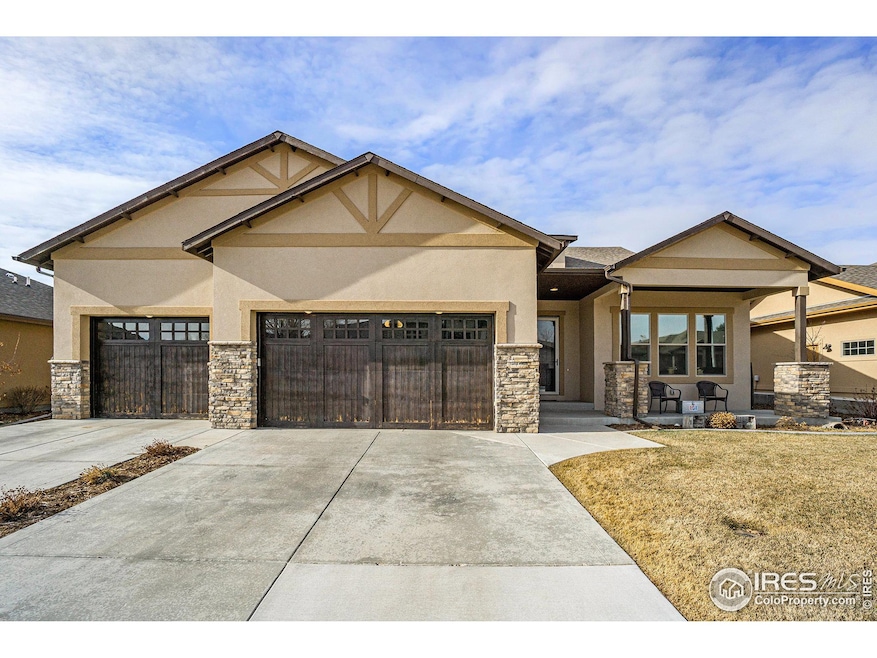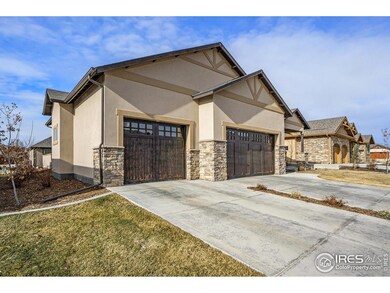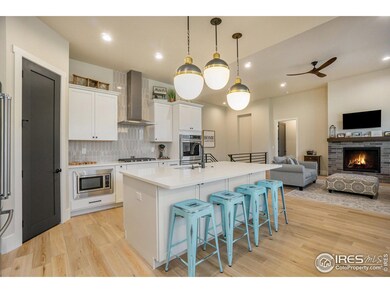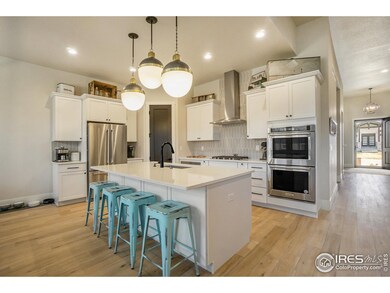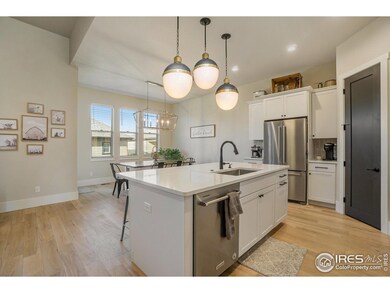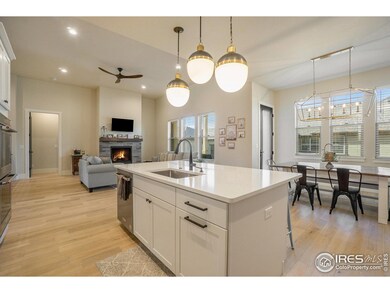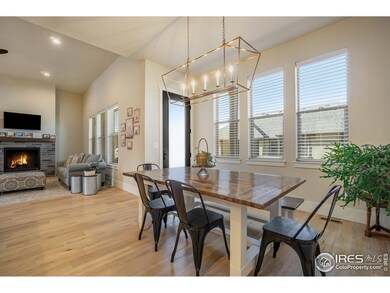
Highlights
- City View
- Clubhouse
- Cathedral Ceiling
- Open Floorplan
- Contemporary Architecture
- Wood Flooring
About This Home
As of March 2025Luxury Living at this gorgeous home located in the golf course community of Retreat at Hawkstone in Eaton, Colorado. This ranch style home offers 4,400 of finished square footage with a 1,061 sq ft attached garage. Features of this home include 5 bedrooms (with an office option on the Main), 3 full bathrooms, grand entrance into main floor living with main floor primary bedroom, office and laundry. Large open and bright kitchen offers custom light fixtures and cabinetry, quartz countertops and a large island and separate dining. The primary bedroom offers a luxurious 5 piece bathroom with huge walk in closet, sliding barn door and connection to the laundry and outdoor patio/hot tub area. The basement provides ample space for all recreation and living with 2 large conforming bedrooms with walk in closets and over 1,000 finished square feet of entertaining and bar area that includes quartz countertops and a wine refrigerator. Don't miss the cubby area under the stairs! Outdoors features include poured curbing in landscape, a large west facing patio, dog run and open area. Garage has two 220 outlets, tandem work area, ceiling outlets and access to the back patio. Throughout the home you will find luxury appliances and fixtures and more storage than you can imagine. Cozy main floor living room has a gas fireplace and there is a tankless hot water heater. This community has a large open space area with a park, walking trail and a catch and release fishing pond. The HOA includes access to the outdoor community pool, club house and ground maintenance. Original owners in this meticulously maintained home built in 2021. This is an amazing open concept patio home with soaring vaulted ceilings, luxury features, ample space, main flor living and located in a beautiful rural like setting.
Home Details
Home Type
- Single Family
Est. Annual Taxes
- $2,933
Year Built
- Built in 2021
Lot Details
- 8,712 Sq Ft Lot
- Cul-De-Sac
- East Facing Home
- Kennel or Dog Run
- Fenced
- Level Lot
- Property is zoned RL
HOA Fees
Parking
- 4 Car Attached Garage
- Tandem Parking
Home Design
- Contemporary Architecture
- Brick Veneer
- Wood Frame Construction
- Composition Roof
- Stucco
Interior Spaces
- 4,404 Sq Ft Home
- 1-Story Property
- Open Floorplan
- Bar Fridge
- Cathedral Ceiling
- Gas Fireplace
- Window Treatments
- Family Room
- Dining Room
- City Views
- Laundry on main level
Kitchen
- Eat-In Kitchen
- Gas Oven or Range
- Microwave
- Dishwasher
- Kitchen Island
Flooring
- Wood
- Carpet
Bedrooms and Bathrooms
- 5 Bedrooms
- Walk-In Closet
- 3 Full Bathrooms
Outdoor Features
- Exterior Lighting
- Separate Outdoor Workshop
Schools
- Eaton Elementary And Middle School
- Eaton High School
Utilities
- Forced Air Heating and Cooling System
Listing and Financial Details
- Assessor Parcel Number R3640605
Community Details
Overview
- Association fees include common amenities, snow removal, ground maintenance
- Retreat At Hawkstone Subdivision
Amenities
- Clubhouse
Recreation
- Community Pool
- Park
- Hiking Trails
Map
Home Values in the Area
Average Home Value in this Area
Property History
| Date | Event | Price | Change | Sq Ft Price |
|---|---|---|---|---|
| 03/28/2025 03/28/25 | Sold | $769,000 | -1.3% | $175 / Sq Ft |
| 02/24/2025 02/24/25 | Pending | -- | -- | -- |
| 01/15/2025 01/15/25 | Price Changed | $779,000 | -2.5% | $177 / Sq Ft |
| 12/26/2024 12/26/24 | Price Changed | $799,000 | -1.4% | $181 / Sq Ft |
| 12/09/2024 12/09/24 | For Sale | $810,000 | +24.0% | $184 / Sq Ft |
| 03/01/2022 03/01/22 | Off Market | $653,000 | -- | -- |
| 11/22/2021 11/22/21 | Sold | $653,000 | -4.6% | $186 / Sq Ft |
| 10/25/2021 10/25/21 | Price Changed | $684,500 | -2.0% | $195 / Sq Ft |
| 09/16/2021 09/16/21 | Price Changed | $698,500 | -3.7% | $199 / Sq Ft |
| 08/19/2021 08/19/21 | For Sale | $725,000 | -- | $206 / Sq Ft |
Tax History
| Year | Tax Paid | Tax Assessment Tax Assessment Total Assessment is a certain percentage of the fair market value that is determined by local assessors to be the total taxable value of land and additions on the property. | Land | Improvement |
|---|---|---|---|---|
| 2024 | $2,933 | $42,930 | $6,030 | $36,900 |
| 2023 | $2,933 | $43,340 | $6,090 | $37,250 |
| 2022 | $2,690 | $33,330 | $3,960 | $29,370 |
| 2021 | $591 | $6,510 | $4,080 | $2,430 |
| 2020 | $437 | $5,390 | $5,390 | $0 |
| 2019 | $443 | $5,200 | $5,200 | $0 |
| 2018 | $317 | $4,350 | $4,350 | $0 |
| 2017 | $327 | $4,350 | $4,350 | $0 |
| 2016 | $240 | $3,220 | $3,220 | $0 |
| 2015 | $224 | $3,220 | $3,220 | $0 |
| 2014 | $142 | $2,100 | $2,100 | $0 |
Mortgage History
| Date | Status | Loan Amount | Loan Type |
|---|---|---|---|
| Open | $615,200 | New Conventional | |
| Previous Owner | $520,000 | New Conventional | |
| Previous Owner | $370,500 | Construction |
Deed History
| Date | Type | Sale Price | Title Company |
|---|---|---|---|
| Warranty Deed | $769,000 | Land Title Guarantee | |
| Bargain Sale Deed | -- | None Listed On Document | |
| Warranty Deed | $653,000 | Land Title Guarantee Company | |
| Warranty Deed | $100,000 | Land Title Guarantee Co | |
| Warranty Deed | $55,000 | Land Title Guarantee | |
| Special Warranty Deed | -- | None Available |
Similar Homes in Eaton, CO
Source: IRES MLS
MLS Number: 1023245
APN: R3640605
- 1441 Prairie Hawk Rd
- 1442 Prairie Hawk Rd
- 1502 Prairie Hawk Rd
- 1508 Prairie Hawk Rd
- 1360 Swainson Rd
- 1537 Red Tail Rd
- 600 Red Tail Dr
- 37637 County Road 39 Unit 202
- 420 Peregrine Point
- 451 Lilac Ave
- 341 Hickory Ave
- 430 Elm Ave
- 233 Maple Ave
- 410 Cottonwood Ave
- 665 3rd St
- 820 Ponderosa Ct
- 10 Birch Ave
- 420 Walnut Ave
- 1205 2nd St
- 222 Buckeye Ave
