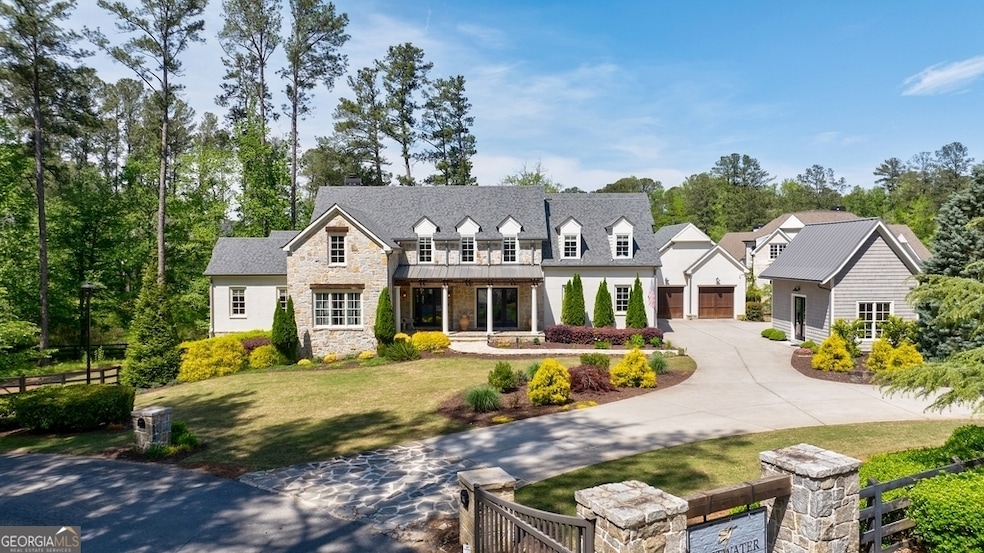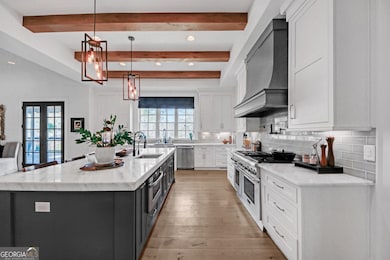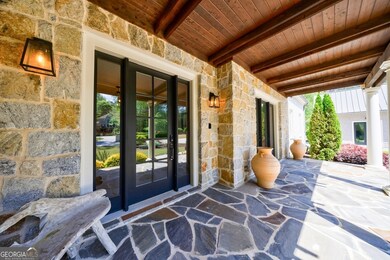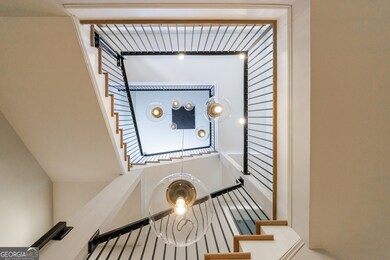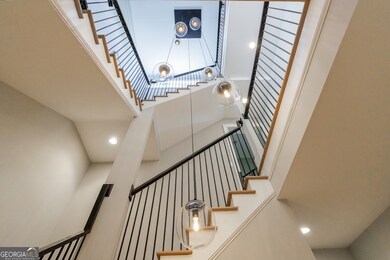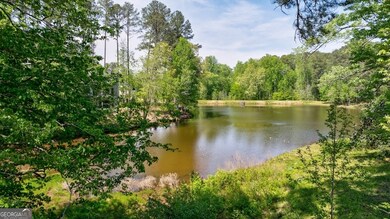Welcome to an extraordinary Harrison Design estate nestled in the prestigious gated enclave of Bentwater Estates - a private 10-home community offering the ultimate in luxury and tranquility. This stunning property overlooks a private, fully stocked 4-acre lake with breathtaking sunset views and a secluded community walking path. Set on 2.49 beautifully landscaped acres, the grounds feature cherry trees, blackberry bushes, and an expansive fenced backyard, creating a sanctuary of privacy and natural beauty. --- The home's exterior is a statement of timeless elegance, with premium stonework and brick on all sides, a covered front porch, and ample parking with additional pads to complement the three-car garage spaces. --- Step through the grand front doors into a breathtaking three-story entry foyer featuring an iron staircase wrapped around a custom modern lighting art piece - a true showstopper. The 12-foot ceilings and expansive 9-inch wide hickory hardwood floors set the tone for the open-concept main level, bathed in natural light from oversized windows. The fireside living room is a masterpiece of comfort and style, with built-in shelving and 15-foot wide multi-glide doors that open fully to a covered stone patio with an outdoor fireplace and a grilling nook - perfect for seamless indoor-outdoor entertaining. --- The heart of the home is the chef's kitchen, equipped with premium high-end appliances: a built-in 55-bottle wine fridge flanked by a built-in refrigerator and separate freezer, and a double oven with a 6-burner gas range, griddle, and pot filler. The centerpiece is a 9-foot island with seating and a second chef's sink. The kitchen continues with granite countertops, extra tall cabinets, a super pantry with ample shelving, and morning bar for small appliance storage. ---- The primary suite on the main level is a private sanctuary with 17-foot vaulted ceilings and a dramatic wall of windows overlooking the peaceful grounds. Enjoy direct access to the covered back porch and a spa-inspired bathroom featuring an oversized shower with dual shower heads and a bench, a freestanding soaking tub, separate vanities with abundant storage, dual water closets, and a custom his-and-hers walk-in closet with a private washer/dryer for unmatched convenience. --- The main level also includes an oversized dining room with a butler's pantry and beverage cooler - perfect for entertaining - a private study with French doors opening to the front porch, and a powder room with a custom mirrored accent wall. A well-equipped laundry and mudroom with a farmhouse sink and abundant storage complete the main level. --- Upstairs, you'll find four large secondary bedrooms, each with ensuite baths and custom walk-in closets. A flex room offers endless possibilities as a media room, playroom, or private retreat, alongside a spacious second office - ideal for the working family. - The newly finished terrace level is thoughtfully designed for multi-generational living adding 2576 sq ft . It features a fully ADA-compliant apartment-style suite with two large bedrooms, a full kitchen, a private bath & exterior access. A pre-planned elevator shaft ensures future accessibility. The terrace level also offers a 60-foot family room with space for a living room, pool table, and sitting area, plus a fully finished theater room and three large walk-in storage spaces. --- A separate freestanding building serves as a versatile space - perfect for a home gym, art studio, or potential fourth garage. The level backyard is primed for a custom pool and outdoor oasis, offering endless opportunities for relaxation and entertainment. --- Every detail of this home reflects exceptional craftsmanship, from the rich wood accents and rounded drywall corners to the light, airy color palette and 10-foot ceilings throughout. Located in top-rated school districts and minutes from downtown Alpharetta, Avalon, and GA-400, this is more than a home; it's a lifestyle

