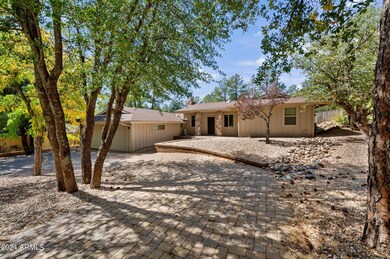
1530 Roadrunner N Prescott, AZ 86303
Hidden Valley Ranch NeighborhoodHighlights
- Private Pool
- Clubhouse
- Tennis Courts
- Lincoln Elementary School Rated A-
- Living Room with Fireplace
- Cul-De-Sac
About This Home
As of November 2024Nestled among the pine trees and just minutes from downtown Prescott in Hidden Valley Ranch. Improvements in the last 10 years include a newer roof, AC, windows (triple pane on east side and double pane on west), french doors, exterior paint, driveway and patio pavers, garage doors, and luxury vinyl flooring. The large kitchen and dining room features granite countertops, stainless steel appliances, pull-out shelves, an island, and recessed lighting. This single-story home has three unique levels: the main living space upon entry with patio access, four steps down to kitchen, bath, and laundry and three steps up to the bedrooms and bathrooms. Enjoy a paver patio in the naturally landscaped backyard. Community benefits include a pool, tennis and pickle ball courts, and clubhouse.
Home Details
Home Type
- Single Family
Est. Annual Taxes
- $1,503
Year Built
- Built in 1982
Lot Details
- 9,295 Sq Ft Lot
- Cul-De-Sac
- Wood Fence
HOA Fees
- $60 Monthly HOA Fees
Parking
- 5 Open Parking Spaces
- 2 Car Garage
Home Design
- Wood Frame Construction
- Composition Roof
Interior Spaces
- 1,645 Sq Ft Home
- 1-Story Property
- Ceiling Fan
- Two Way Fireplace
- Gas Fireplace
- Triple Pane Windows
- Double Pane Windows
- Vinyl Clad Windows
- Solar Screens
- Living Room with Fireplace
- 2 Fireplaces
Kitchen
- Eat-In Kitchen
- Built-In Microwave
Flooring
- Carpet
- Laminate
Bedrooms and Bathrooms
- 2 Bedrooms
- 3 Bathrooms
Pool
- Private Pool
- Fence Around Pool
Schools
- Out Of Maricopa Cnty Elementary And Middle School
- Out Of Maricopa Cnty High School
Utilities
- Refrigerated Cooling System
- Heating System Uses Natural Gas
Listing and Financial Details
- Tax Lot 382
- Assessor Parcel Number 107-12-111
Community Details
Overview
- Association fees include (see remarks)
- Hidden Valley Association, Phone Number (928) 776-4479
- Hidden Valley Ranch Phase 2 Subdivision
Amenities
- Clubhouse
- Theater or Screening Room
- Recreation Room
Recreation
- Tennis Courts
- Community Pool
Map
Home Values in the Area
Average Home Value in this Area
Property History
| Date | Event | Price | Change | Sq Ft Price |
|---|---|---|---|---|
| 11/06/2024 11/06/24 | Sold | $595,000 | -2.3% | $362 / Sq Ft |
| 10/02/2024 10/02/24 | For Sale | $609,000 | +5.0% | $370 / Sq Ft |
| 10/20/2023 10/20/23 | Sold | $580,000 | -1.7% | $353 / Sq Ft |
| 09/21/2023 09/21/23 | Pending | -- | -- | -- |
| 09/07/2023 09/07/23 | For Sale | $589,875 | +112.6% | $359 / Sq Ft |
| 01/31/2014 01/31/14 | Sold | $277,500 | -4.0% | $163 / Sq Ft |
| 01/01/2014 01/01/14 | Pending | -- | -- | -- |
| 11/05/2013 11/05/13 | For Sale | $289,000 | -- | $170 / Sq Ft |
Tax History
| Year | Tax Paid | Tax Assessment Tax Assessment Total Assessment is a certain percentage of the fair market value that is determined by local assessors to be the total taxable value of land and additions on the property. | Land | Improvement |
|---|---|---|---|---|
| 2024 | $1,503 | $37,661 | -- | -- |
| 2023 | $1,503 | $31,217 | $6,791 | $24,426 |
| 2022 | $1,473 | $26,115 | $6,327 | $19,788 |
| 2021 | $1,536 | $25,448 | $5,520 | $19,928 |
| 2020 | $1,539 | $0 | $0 | $0 |
| 2019 | $1,519 | $0 | $0 | $0 |
| 2018 | $1,465 | $0 | $0 | $0 |
| 2017 | $1,398 | $0 | $0 | $0 |
| 2016 | $1,406 | $0 | $0 | $0 |
| 2015 | -- | $0 | $0 | $0 |
| 2014 | -- | $0 | $0 | $0 |
Mortgage History
| Date | Status | Loan Amount | Loan Type |
|---|---|---|---|
| Previous Owner | $222,000 | New Conventional |
Deed History
| Date | Type | Sale Price | Title Company |
|---|---|---|---|
| Warranty Deed | $595,000 | Yavapai Title Agency | |
| Warranty Deed | $595,000 | Yavapai Title Agency | |
| Interfamily Deed Transfer | -- | None Available | |
| Interfamily Deed Transfer | -- | First American Title Maricop | |
| Warranty Deed | $277,500 | First American Title Maricop | |
| Interfamily Deed Transfer | -- | None Available | |
| Interfamily Deed Transfer | -- | None Available | |
| Interfamily Deed Transfer | -- | None Available |
Similar Homes in Prescott, AZ
Source: Arizona Regional Multiple Listing Service (ARMLS)
MLS Number: 6765330
APN: 107-12-111
- 1835 Coyote Rd
- 1645 Kaibab Loop
- 1940 Coyote Rd
- 1729 Kaibab Loop
- 1665 Quail Run
- 1435 Haisley Ct Unit 31
- 1291 Tanglewood Rd
- 1620 Cougar Trail
- 1420 White Spar Rd
- A Maddi Bella Cir
- 285 Crestwood E
- B Maddi Bella Cir
- 35 E Colonels Way
- 125 Partridge Ln
- 1255 Solar Heights Dr Unit 8
- 1221 Deerfield Rd Unit 2
- 1520 White Spar Rd Unit B1
- 1520 White Spar Rd Unit M28
- 1520 White Spar Rd Unit M7
- 210 Partridge Ln






