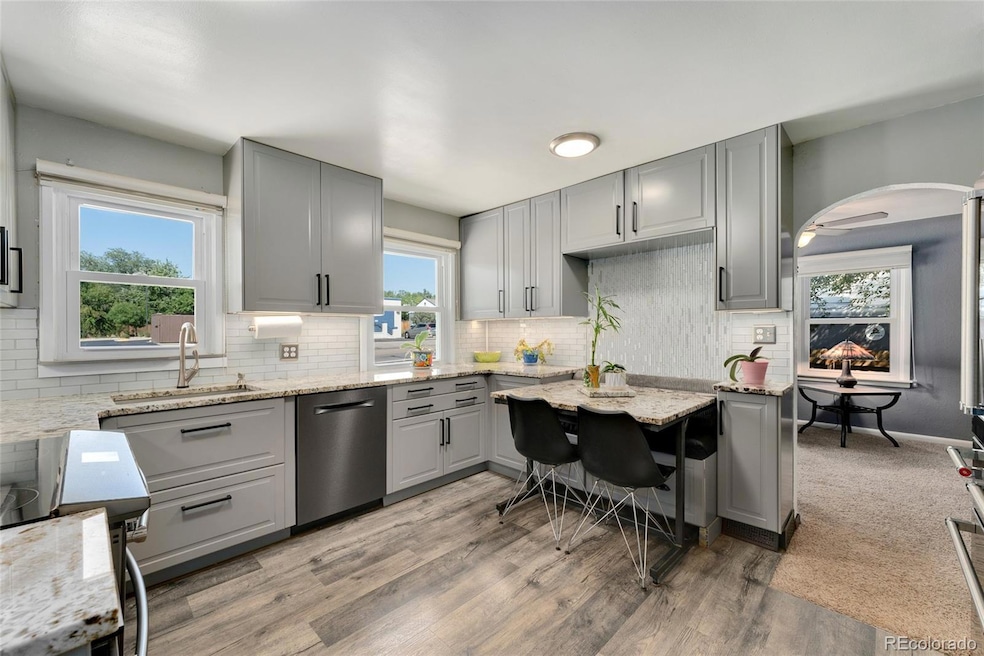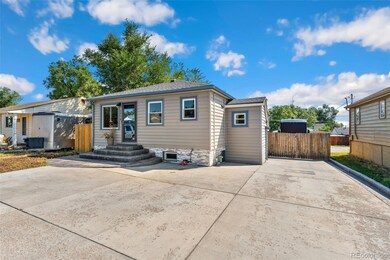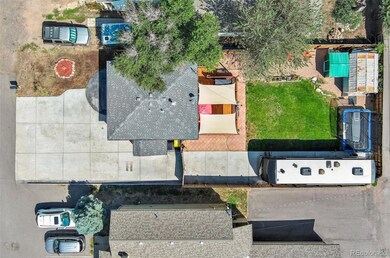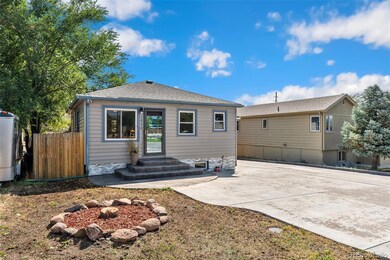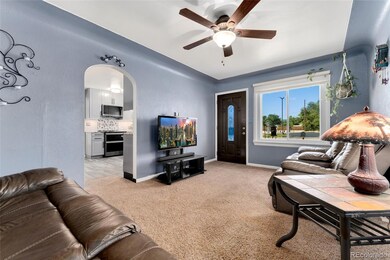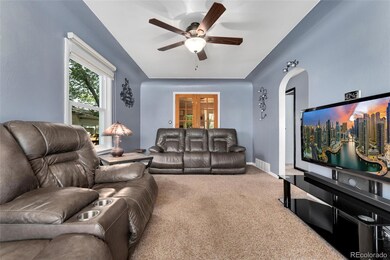
1530 Simms St Lakewood, CO 80215
Applewood Valley NeighborhoodHighlights
- Deck
- Wood Flooring
- Private Yard
- Stober Elementary School Rated 9+
- Granite Countertops
- No HOA
About This Home
As of November 2024**Charming Bungalow with Modern Upgrades and Ample Space**
Welcome to this adorable bungalow, perfectly situated in a convenient location. This home has been meticulously updated, boasting a newer exterior, including a spacious driveway with 6 to 7 spaces, fresh siding, new windows, and a generous back deck perfect for entertaining.
Step inside to discover a delightful layout, where the original plaster walls add a touch of vintage charm. The kitchen is the heart of this home, fully remodeled with top-of-the-line appliances including a double oven, gourmet refrigerator, microwave, and dishwasher. The exquisite tile work beautifully frames the double windows, while the brand-new luxury vinyl plank (LVP) flooring adds a modern touch. The kitchen also features a clever pull-out eat-in dining buffet, making it as functional as it is stylish.
Adjacent to the kitchen, the dining room is a versatile space with French doors, offering the flexibility to serve as a home office or private dining area. The master bath has been fully updated, featuring pleasing tile work, a new vanity, and sleek modern fixtures.
The main level includes a bright and cheerful bedroom with built-in cabinetry, providing plenty of storage. Downstairs, you’ll find three additional non-conforming bedrooms, each with large closets, newer windows and plush carpeting. The lower level also houses a spacious second bathroom, complete with a large shower, new vanity, and charming block glass window.
Outside, enjoy the expansive deck and level, fenced yard—perfect for outdoor gatherings, complete with space for a fire pit. There is an additional paved patio. Two sheds provide extra storage, while the dedicated RV parking area and additional parking space offer both convenience and security.
This home stands out from the competition with its unique blend of charm and modern updates. Don’t miss your chance to see this lovely property—schedule a showing today!
Buyer to verify all information
Last Agent to Sell the Property
Baron Enterprises Inc Brokerage Email: Contact@allcountydenvermetro.com,720-575-6100 License #100068242
Home Details
Home Type
- Single Family
Est. Annual Taxes
- $1,640
Year Built
- Built in 1950 | Remodeled
Lot Details
- 6,250 Sq Ft Lot
- Partially Fenced Property
- Level Lot
- Private Yard
Home Design
- Bungalow
- Composition Roof
- Vinyl Siding
Interior Spaces
- 1-Story Property
- Double Pane Windows
- Living Room
- Dining Room
Kitchen
- Eat-In Kitchen
- Self-Cleaning Oven
- Cooktop with Range Hood
- Microwave
- Dishwasher
- Granite Countertops
- Disposal
Flooring
- Wood
- Carpet
- Tile
Bedrooms and Bathrooms
- 4 Bedrooms | 1 Main Level Bedroom
- 2 Full Bathrooms
Laundry
- Laundry Room
- Dryer
- Washer
Finished Basement
- Bedroom in Basement
- 3 Bedrooms in Basement
Parking
- 10 Parking Spaces
- Paved Parking
Outdoor Features
- Deck
- Rain Gutters
Schools
- Stober Elementary School
- Everitt Middle School
- Wheat Ridge High School
Utilities
- Forced Air Heating and Cooling System
Community Details
- No Home Owners Association
- New Rochelle Subdivision
Listing and Financial Details
- Assessor Parcel Number 056413
Map
Home Values in the Area
Average Home Value in this Area
Property History
| Date | Event | Price | Change | Sq Ft Price |
|---|---|---|---|---|
| 11/22/2024 11/22/24 | Sold | $490,000 | -2.0% | $729 / Sq Ft |
| 10/04/2024 10/04/24 | Price Changed | $500,000 | -4.8% | $744 / Sq Ft |
| 09/28/2024 09/28/24 | Price Changed | $525,000 | -4.5% | $781 / Sq Ft |
| 09/04/2024 09/04/24 | For Sale | $550,000 | -- | $818 / Sq Ft |
Tax History
| Year | Tax Paid | Tax Assessment Tax Assessment Total Assessment is a certain percentage of the fair market value that is determined by local assessors to be the total taxable value of land and additions on the property. | Land | Improvement |
|---|---|---|---|---|
| 2024 | $1,640 | $18,184 | $9,735 | $8,449 |
| 2023 | $1,640 | $18,184 | $9,735 | $8,449 |
| 2022 | $1,587 | $17,198 | $8,609 | $8,589 |
| 2021 | $1,609 | $17,694 | $8,857 | $8,837 |
| 2020 | $1,424 | $15,730 | $7,557 | $8,173 |
| 2019 | $1,406 | $15,730 | $7,557 | $8,173 |
| 2018 | $1,270 | $13,741 | $5,926 | $7,815 |
| 2017 | $1,116 | $13,741 | $5,926 | $7,815 |
| 2016 | $1,039 | $11,938 | $3,787 | $8,151 |
| 2015 | $870 | $11,938 | $3,787 | $8,151 |
| 2014 | $870 | $9,159 | $4,041 | $5,118 |
Mortgage History
| Date | Status | Loan Amount | Loan Type |
|---|---|---|---|
| Open | $473,646 | FHA | |
| Closed | $473,646 | FHA | |
| Previous Owner | $213,700 | New Conventional | |
| Previous Owner | $212,000 | New Conventional | |
| Previous Owner | $133,281 | FHA | |
| Previous Owner | $130,649 | FHA | |
| Previous Owner | $100,000 | Unknown | |
| Previous Owner | $150,000 | Unknown | |
| Previous Owner | $37,500 | Stand Alone Second | |
| Previous Owner | $90,000 | No Value Available | |
| Previous Owner | $80,750 | Unknown |
Deed History
| Date | Type | Sale Price | Title Company |
|---|---|---|---|
| Warranty Deed | $490,000 | Land Title Guarantee | |
| Warranty Deed | $490,000 | Land Title Guarantee | |
| Interfamily Deed Transfer | -- | Fita | |
| Special Warranty Deed | $132,700 | None Available | |
| Trustee Deed | -- | None Available | |
| Warranty Deed | $120,000 | -- |
Similar Homes in the area
Source: REcolorado®
MLS Number: 9893913
APN: 39-333-06-006
- 1601 Robb St
- 1670 Simms St
- 11821 W Independence Ave
- 1682 Tabor St
- 1723 Robb St Unit 31
- 11422 W 17th Place
- 1772 Robb St
- 1830 Simms St
- 1759 Quail St Unit F1759
- 1832 Simms St Unit 1832A
- 11455 W 17th Place
- 1791 Quail St Unit E1791
- 1731 Quail St Unit F1731
- 11640 W 13th Ave
- 11228 W 18th Ave Unit D11228
- 1827 Quail St Unit 8
- 1827 Quail St Unit 3
- 11970 W Pleasant Ave
- 11153 W 17th Ave Unit 101
- 2005 Tabor Dr
