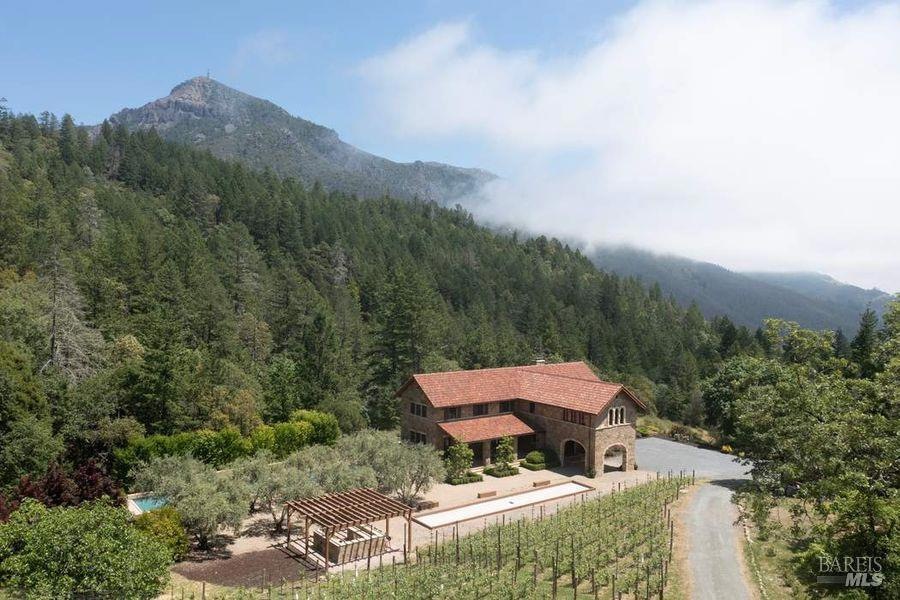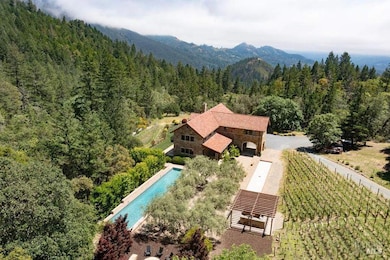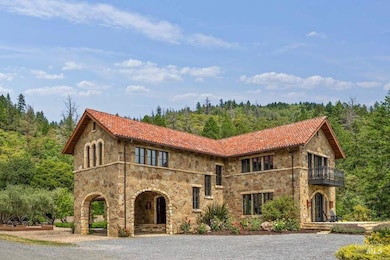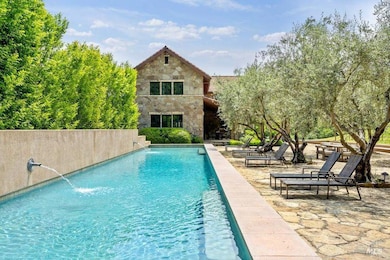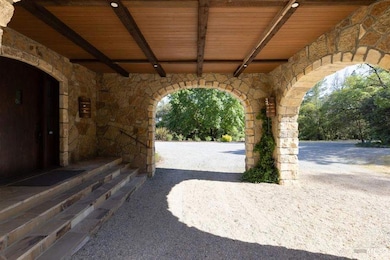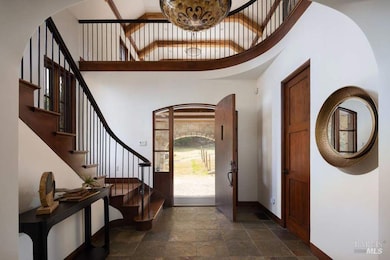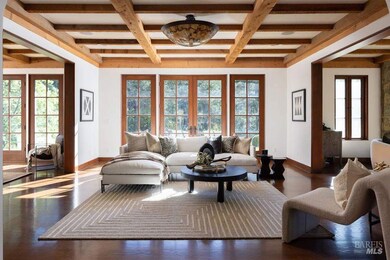
15300 Ida Clayton Rd Calistoga, CA 94515
Estimated payment $29,595/month
Highlights
- Barn
- Wine Cellar
- Panoramic View
- Alexander Valley Elementary School Rated A
- Gas Heated Pool
- Custom Home
About This Home
Introducing Knightstone Estate, a captivating stone villa set above Knights Valley between Healdsburg and Calistoga. Spanning 38.96+/- picturesque acres, this 5,228 sq. ft. residence exudes elegance and sophistication. Inviting interiors feature exposed wooden beams, hardwood floors, and large windows framing scenic views. Spacious living areas seamlessly connect indoor and outdoor spaces, ideal for relaxation and entertaining. The estate includes a stunning pool, meticulously landscaped gardens, 500 cabernet vines, a bocce ball court, and an olive grove. The gourmet kitchen boasts top-of-the-line appliances and ample counter space. Luxurious en suite bedrooms offer serene retreats, each uniquely charming. Additionally, there's a spacious barn with an attached 1-bedroom guest unit and a historic stone shed adding rustic charm. Recently featured in the New York Times, Knightstone Estate stands out for its exceptional blend of luxury and natural beauty.
Home Details
Home Type
- Single Family
Est. Annual Taxes
- $40,696
Year Built
- Built in 2009
Lot Details
- 38.96 Acre Lot
- Security Fence
- Property is Fully Fenced
- Landscaped
- Private Lot
- Secluded Lot
- Garden
Property Views
- Panoramic
- Ridge
- Mountain
- Hills
- Valley
- Park or Greenbelt
Home Design
- Custom Home
- Concrete Foundation
- Tile Roof
- Stone
Interior Spaces
- 5,228 Sq Ft Home
- 2-Story Property
- Beamed Ceilings
- Cathedral Ceiling
- 2 Fireplaces
- Stone Fireplace
- Formal Entry
- Wine Cellar
- Family Room
- Living Room with Attached Deck
- Formal Dining Room
- Storage
- Partial Basement
Kitchen
- Double Oven
- Built-In Gas Range
- Range Hood
- Warming Drawer
- Microwave
- Built-In Refrigerator
- Ice Maker
- Dishwasher
- Wine Rack
- Disposal
Flooring
- Wood
- Tile
Bedrooms and Bathrooms
- 4 Bedrooms
- Retreat
- Primary Bedroom Upstairs
- Walk-In Closet
- Stone Bathroom Countertops
- Tile Bathroom Countertop
- Separate Shower
- Window or Skylight in Bathroom
Laundry
- Laundry Room
- Laundry on upper level
- Dryer
- Washer
Home Security
- Security Gate
- Carbon Monoxide Detectors
- Fire and Smoke Detector
Parking
- 10 Open Parking Spaces
- 10 Parking Spaces
- No Garage
- Auto Driveway Gate
- Gravel Driveway
Pool
- Gas Heated Pool
- Pool Cover
- Pool Sweep
Outdoor Features
- Pond
- Patio
- Shed
- Front Porch
Utilities
- Central Air
- Radiant Heating System
- Underground Utilities
- 220 Volts
- Propane
- Water Holding Tank
- Well
- Engineered Septic
- Septic System
- Internet Available
- TV Antenna
Additional Features
- Separate Entry Quarters
- Barn
Community Details
- Gated Community
Listing and Financial Details
- Assessor Parcel Number 132-240-026-000
Map
Home Values in the Area
Average Home Value in this Area
Tax History
| Year | Tax Paid | Tax Assessment Tax Assessment Total Assessment is a certain percentage of the fair market value that is determined by local assessors to be the total taxable value of land and additions on the property. | Land | Improvement |
|---|---|---|---|---|
| 2023 | $40,696 | $3,479,850 | $1,172,316 | $2,307,534 |
| 2022 | $39,431 | $3,411,619 | $1,149,330 | $2,262,289 |
| 2021 | $39,011 | $3,344,726 | $1,126,795 | $2,217,931 |
| 2020 | $38,545 | $3,310,431 | $1,115,242 | $2,195,189 |
| 2019 | $37,694 | $3,245,522 | $1,093,375 | $2,152,147 |
| 2018 | $36,987 | $3,181,886 | $1,071,937 | $2,109,949 |
| 2017 | $35,205 | $3,119,497 | $1,050,919 | $2,068,578 |
| 2016 | $33,284 | $3,058,331 | $1,030,313 | $2,028,018 |
| 2015 | -- | $2,500,000 | $775,000 | $1,725,000 |
| 2014 | -- | $2,400,000 | $775,000 | $1,625,000 |
Property History
| Date | Event | Price | Change | Sq Ft Price |
|---|---|---|---|---|
| 08/27/2024 08/27/24 | Price Changed | $4,695,000 | -5.7% | $898 / Sq Ft |
| 05/21/2024 05/21/24 | For Sale | $4,979,000 | -- | $952 / Sq Ft |
Deed History
| Date | Type | Sale Price | Title Company |
|---|---|---|---|
| Grant Deed | -- | None Listed On Document | |
| Grant Deed | $975,000 | First American Title Co | |
| Trustee Deed | $1,100,000 | First American Title Co | |
| Grant Deed | -- | North Bay Title Co | |
| Grant Deed | $2,580,000 | First American Title Co | |
| Interfamily Deed Transfer | -- | -- |
Mortgage History
| Date | Status | Loan Amount | Loan Type |
|---|---|---|---|
| Previous Owner | $2,510,800 | New Conventional | |
| Previous Owner | $2,900,000 | Adjustable Rate Mortgage/ARM | |
| Previous Owner | $2,985,000 | Construction | |
| Previous Owner | $731,250 | Unknown | |
| Previous Owner | $1,500,000 | No Value Available | |
| Previous Owner | $1,500,000 | No Value Available | |
| Closed | $217,000 | No Value Available |
Similar Homes in Calistoga, CA
Source: Bay Area Real Estate Information Services (BAREIS)
MLS Number: 324036438
APN: 132-240-026
- 15695 Robert's Rd
- 11080 Franz Valley Rd
- 14607 Western Mine Rd
- 14903 Western Mine Rd
- 12515 Dry Creek Rd
- 4405 Lake County Hwy
- 12375 Dry Creek Rd
- 4601 Lake County Hwy
- 23626 West Rd
- 23526 Mirabel Rd
- 1218 Bennett Ln
- 14452 Dry Creek Rd
- 8320 Franz Valley Rd
- 3380 California 128 Unit 1
- 3380 California 128
- 21833 Sheveland Rd
- 11640 Dry Creek Rd
- 8495 Franz Valley School Rd
- 3260 State Highway 128
- 1480 Tubbs Ln
