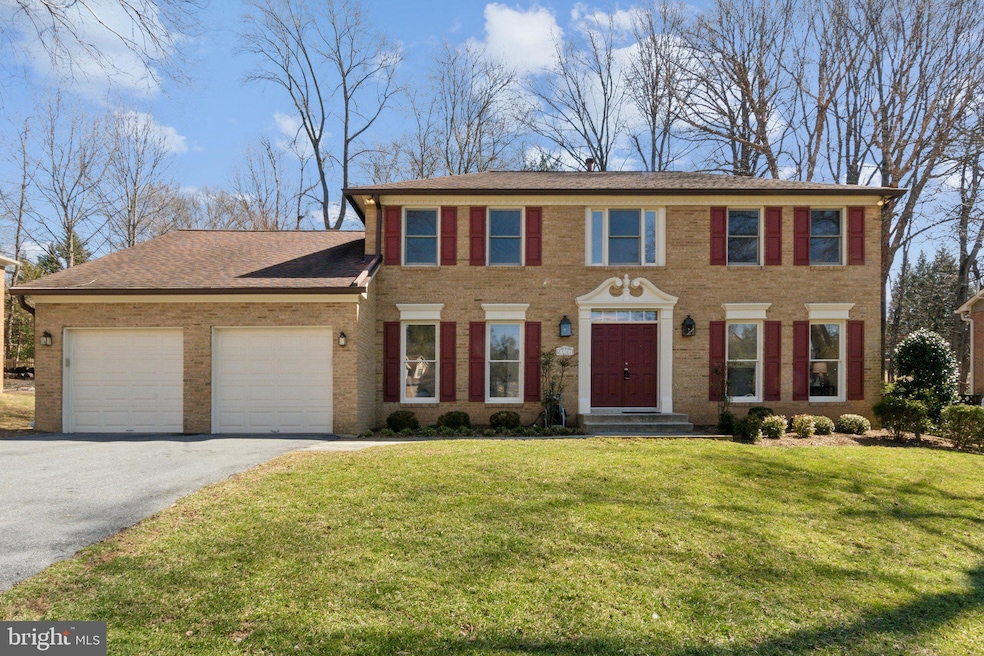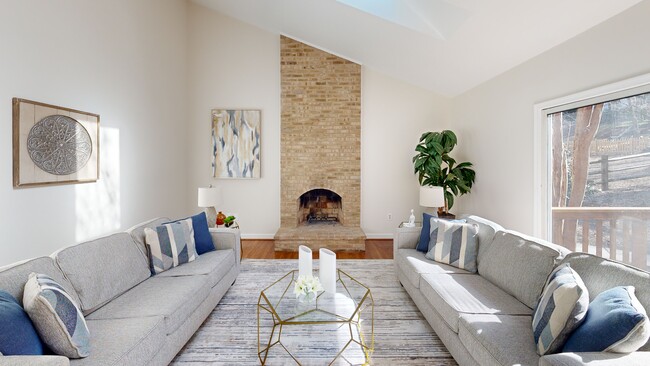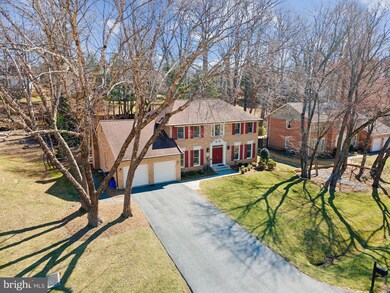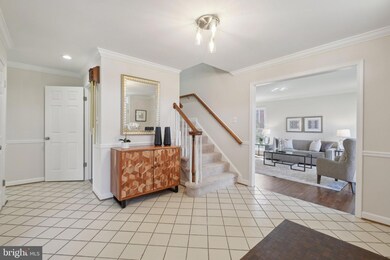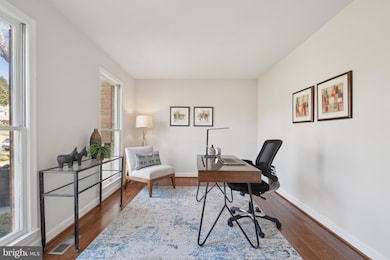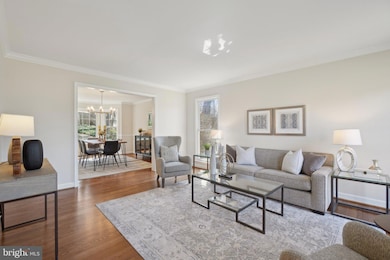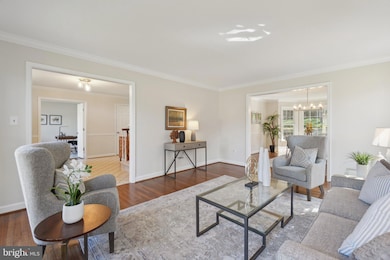
15301 Watergate Rd Silver Spring, MD 20905
Highlights
- Colonial Architecture
- Traditional Floor Plan
- 1 Fireplace
- Stonegate Elementary School Rated A-
- Wood Flooring
- No HOA
About This Home
As of April 2025Wonderfully spacious home in desirable Stonegate Neighborhood!
Welcome to this 4-bedroom, 2.5-bath beauty in the sought-after Stonegate neighborhood of Silver Spring! Freshly painted throughout, hardwoods refinished on the main level with brand-new lighting and plush new carpeting upstairs, this home is move-in ready and waiting for you.
Step inside to a welcoming tile entryway that leads to a private home office, elegant living and dining rooms with gleaming refinished hardwood floors, or head to the back of the home where a spacious family room with a vaulted ceiling , refinished hardwoods and cozy wood-burning fireplace awaits. The kitchen, perfectly positioned for both everyday living and entertaining, overlooks this inviting space. The main level also offers a convenient laundry area, a half bath, and direct access to the oversized two-car garage.
Upstairs, you’ll find four generously sized bedrooms with fresh paint and brand-new carpet, along with two full baths—including a spacious en-suite retreat in the primary bedroom. The partially updated bathrooms shine with stylish new vanities, mirrors, and lighting, blending modern elegance with timeless charm.
The unfinished basement is a blank slate, ready for your vision—with a rough-in for a full bath, whether it's a home gym, playroom, media room, or additional living space, the possibilities are endless!
And here’s a bonus—a transferable membership to the Stonegate neighborhood pool which boasts one of the premier swimteams in Montgomery County and lets you enjoy sun-soaked summer days and a fantastic sense of community.
This is your chance to own a home in one of Silver Spring’s most desirable neighborhoods.
Home Details
Home Type
- Single Family
Est. Annual Taxes
- $7,230
Year Built
- Built in 1985
Lot Details
- 0.34 Acre Lot
- Property is zoned R200
Parking
- 2 Car Attached Garage
- Front Facing Garage
- Garage Door Opener
- Driveway
Home Design
- Colonial Architecture
- Brick Exterior Construction
- Block Foundation
- Slab Foundation
- Shingle Roof
Interior Spaces
- Property has 3 Levels
- Traditional Floor Plan
- Chair Railings
- Ceiling Fan
- Skylights
- 1 Fireplace
- Family Room Off Kitchen
- Combination Dining and Living Room
- Eat-In Kitchen
Flooring
- Wood
- Carpet
- Tile or Brick
Bedrooms and Bathrooms
- 4 Bedrooms
- En-Suite Bathroom
- Walk-In Closet
- Soaking Tub
- Walk-in Shower
Unfinished Basement
- Basement Fills Entire Space Under The House
- Connecting Stairway
- Rough-In Basement Bathroom
Schools
- Stonegate Elementary School
- White Oak Middle School
- James Hubert Blake High School
Utilities
- Forced Air Heating and Cooling System
- Natural Gas Water Heater
Listing and Financial Details
- Tax Lot 17
- Assessor Parcel Number 160501969976
Community Details
Overview
- No Home Owners Association
- Stonegate Subdivision
Recreation
- Community Pool
Map
Home Values in the Area
Average Home Value in this Area
Property History
| Date | Event | Price | Change | Sq Ft Price |
|---|---|---|---|---|
| 04/09/2025 04/09/25 | Sold | $831,000 | +13.8% | $249 / Sq Ft |
| 03/17/2025 03/17/25 | Pending | -- | -- | -- |
| 03/13/2025 03/13/25 | For Sale | $730,000 | -- | $219 / Sq Ft |
Tax History
| Year | Tax Paid | Tax Assessment Tax Assessment Total Assessment is a certain percentage of the fair market value that is determined by local assessors to be the total taxable value of land and additions on the property. | Land | Improvement |
|---|---|---|---|---|
| 2024 | $7,230 | $575,267 | $0 | $0 |
| 2023 | $0 | $517,600 | $292,400 | $225,200 |
| 2022 | $5,508 | $513,400 | $0 | $0 |
| 2021 | $2,658 | $509,200 | $0 | $0 |
| 2020 | $2,658 | $505,000 | $292,400 | $212,600 |
| 2019 | $5,289 | $505,000 | $292,400 | $212,600 |
| 2018 | $5,273 | $505,000 | $292,400 | $212,600 |
| 2017 | $5,423 | $509,900 | $0 | $0 |
| 2016 | -- | $486,933 | $0 | $0 |
| 2015 | $5,741 | $463,967 | $0 | $0 |
| 2014 | $5,741 | $441,000 | $0 | $0 |
Mortgage History
| Date | Status | Loan Amount | Loan Type |
|---|---|---|---|
| Open | $204,000 | Stand Alone Second | |
| Closed | $234,000 | Stand Alone Second | |
| Closed | $287,700 | Credit Line Revolving | |
| Closed | $100,000 | Credit Line Revolving | |
| Closed | $246,171 | New Conventional |
Deed History
| Date | Type | Sale Price | Title Company |
|---|---|---|---|
| Interfamily Deed Transfer | -- | Attorney | |
| Deed | $339,000 | -- |
About the Listing Agent

Betsy Taylor is a fiercely committed and proven professional who will effectively guide you through your next real estate move. As a long-time resident of Montgomery County and certified REALTOR with a decade of experience, she has helped and served a wide array of clients with compassion, energy, and professionalism. Building relationships and taking care of her clients is her ultimate motivation for providing an exceptional client experience. Her work ethic, market knowledge, aggressive
Betsy's Other Listings
Source: Bright MLS
MLS Number: MDMC2161096
APN: 05-01969976
- 15109 Watergate Rd
- 15000 Butterchurn Ln
- 15208 Winstead Ln
- 5 Southview Ct
- 14816 Mistletoe Ct
- 14813 Mistletoe Ct
- 14515 Old Lyme Dr
- 405 Wompatuck Ct
- 14709 Notley Rd
- 14712 Notley Rd
- 14725 Flintstone Ln
- 14705 Flintstone Ln
- 524 Stone House Ln
- 401 Bryants Nursery Rd
- 717 Pebblestone Ct
- 410 Norwood Rd
- 14628 Cutstone Way
- 1037 Windmill Ln
- 14525 Carona Dr
- 730 Oxford Square Dr
