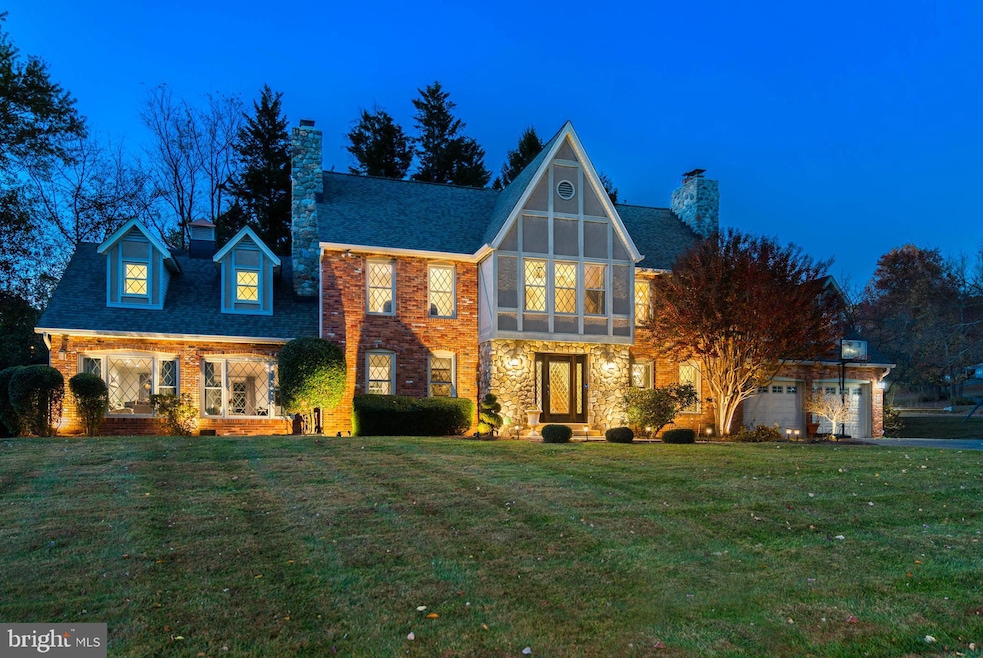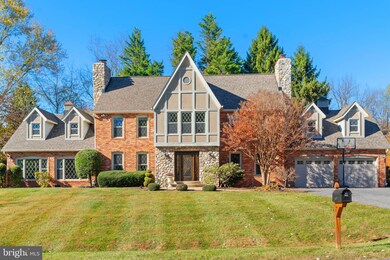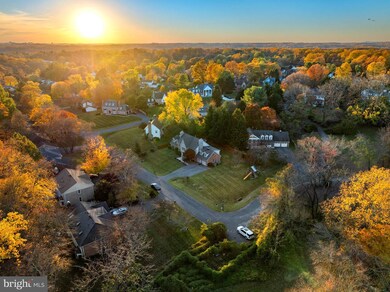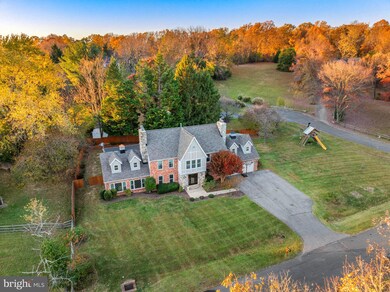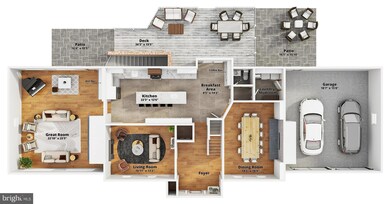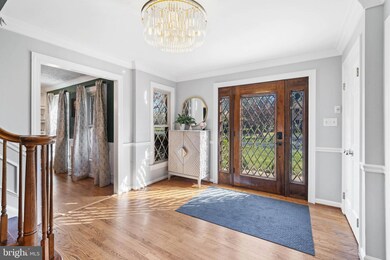
15304 Watergate Rd Silver Spring, MD 20905
Highlights
- Gourmet Kitchen
- Deck
- Traditional Floor Plan
- Stonegate Elementary School Rated A-
- Recreation Room
- Wood Flooring
About This Home
As of January 2025The perfect modern interpretation of classic Tudor elegance with a stately mix of brick, stone, and stucco exterior and exposed timber framing. At 5,408 sqft; this home is one of the largest estates in the area with party sized living areas and a kitchen that would make even Gordon Ramsay happy. Five large bedrooms plus a private sitting area/office and 3 full baths upstairs. Massive, open rec room in the lower level plus an office/den. And five gorgeous stone and brick fireplaces.
Just down the street from the Stonegate Swim Club and 3 blocks from Stonegate Park. Less than 5 minutes from the ICC and 10 to Glenmont Metro this home combines tranquil living with exceptional convenience.
Home Details
Home Type
- Single Family
Est. Annual Taxes
- $9,489
Year Built
- Built in 1983 | Remodeled in 2020
Lot Details
- 0.48 Acre Lot
- Southeast Facing Home
- Extensive Hardscape
- Corner Lot
- Property is in excellent condition
- Property is zoned R200
Parking
- 2 Car Attached Garage
- 6 Driveway Spaces
- Front Facing Garage
Home Design
- Tudor Architecture
- Slab Foundation
- Frame Construction
- Architectural Shingle Roof
Interior Spaces
- Property has 3 Levels
- Traditional Floor Plan
- Wet Bar
- Bar
- Chair Railings
- Crown Molding
- Ceiling Fan
- Recessed Lighting
- 5 Fireplaces
- Window Treatments
- Entrance Foyer
- Great Room
- Family Room Off Kitchen
- Sitting Room
- Living Room
- Formal Dining Room
- Den
- Recreation Room
- Utility Room
- Attic
Kitchen
- Gourmet Kitchen
- Breakfast Area or Nook
- Butlers Pantry
- Kitchen Island
- Upgraded Countertops
Flooring
- Wood
- Carpet
- Ceramic Tile
Bedrooms and Bathrooms
- 5 Bedrooms
- En-Suite Primary Bedroom
- En-Suite Bathroom
- Walk-In Closet
- Soaking Tub
- Walk-in Shower
Laundry
- Laundry Room
- Laundry on main level
Finished Basement
- Walk-Up Access
- Rear Basement Entry
Outdoor Features
- Deck
- Patio
- Play Equipment
Schools
- Stonegate Elementary School
- White Oak Middle School
- James Hubert Blake High School
Utilities
- Forced Air Zoned Heating and Cooling System
- Natural Gas Water Heater
Listing and Financial Details
- Tax Lot 15
- Assessor Parcel Number 160501894632
Community Details
Overview
- No Home Owners Association
- Stonegate Subdivision
Recreation
- Community Pool
Map
Home Values in the Area
Average Home Value in this Area
Property History
| Date | Event | Price | Change | Sq Ft Price |
|---|---|---|---|---|
| 01/21/2025 01/21/25 | Sold | $1,200,000 | 0.0% | $222 / Sq Ft |
| 11/21/2024 11/21/24 | Pending | -- | -- | -- |
| 11/15/2024 11/15/24 | For Sale | $1,200,000 | +70.2% | $222 / Sq Ft |
| 10/05/2018 10/05/18 | Sold | $705,000 | +0.9% | $122 / Sq Ft |
| 08/07/2018 08/07/18 | For Sale | $699,000 | 0.0% | $121 / Sq Ft |
| 08/07/2018 08/07/18 | Pending | -- | -- | -- |
| 08/02/2018 08/02/18 | For Sale | $699,000 | -- | $121 / Sq Ft |
Tax History
| Year | Tax Paid | Tax Assessment Tax Assessment Total Assessment is a certain percentage of the fair market value that is determined by local assessors to be the total taxable value of land and additions on the property. | Land | Improvement |
|---|---|---|---|---|
| 2024 | $9,489 | $759,667 | $0 | $0 |
| 2023 | $7,920 | $686,200 | $258,500 | $427,700 |
| 2022 | $7,534 | $686,200 | $258,500 | $427,700 |
| 2021 | $7,462 | $686,200 | $258,500 | $427,700 |
| 2020 | $7,807 | $721,000 | $258,500 | $462,500 |
| 2019 | $7,700 | $714,167 | $0 | $0 |
| 2018 | $7,613 | $707,333 | $0 | $0 |
| 2017 | $7,783 | $700,500 | $0 | $0 |
| 2016 | -- | $696,400 | $0 | $0 |
| 2015 | $8,392 | $692,300 | $0 | $0 |
| 2014 | $8,392 | $688,200 | $0 | $0 |
Mortgage History
| Date | Status | Loan Amount | Loan Type |
|---|---|---|---|
| Open | $505,200 | New Conventional | |
| Closed | $65,000 | Credit Line Revolving | |
| Closed | $501,500 | New Conventional | |
| Closed | $495,000 | New Conventional | |
| Previous Owner | $359,000 | New Conventional |
Deed History
| Date | Type | Sale Price | Title Company |
|---|---|---|---|
| Deed | $705,000 | Rgs Title Llc | |
| Interfamily Deed Transfer | -- | District Title | |
| Deed | $825,000 | -- | |
| Deed | $410,000 | -- |
Similar Homes in Silver Spring, MD
Source: Bright MLS
MLS Number: MDMC2155800
APN: 05-01894632
- 15208 Winstead Ln
- 15000 Butterchurn Ln
- 5 Southview Ct
- 14816 Mistletoe Ct
- 14813 Mistletoe Ct
- 14515 Old Lyme Dr
- 405 Wompatuck Ct
- 14709 Notley Rd
- 14712 Notley Rd
- 14725 Flintstone Ln
- 14705 Flintstone Ln
- 401 Bryants Nursery Rd
- 524 Stone House Ln
- 410 Norwood Rd
- 717 Pebblestone Ct
- 1037 Windmill Ln
- 14525 Carona Dr
- 730 Oxford Square Dr
- 401 Firestone Dr
- 1259 Elm Grove Cir
