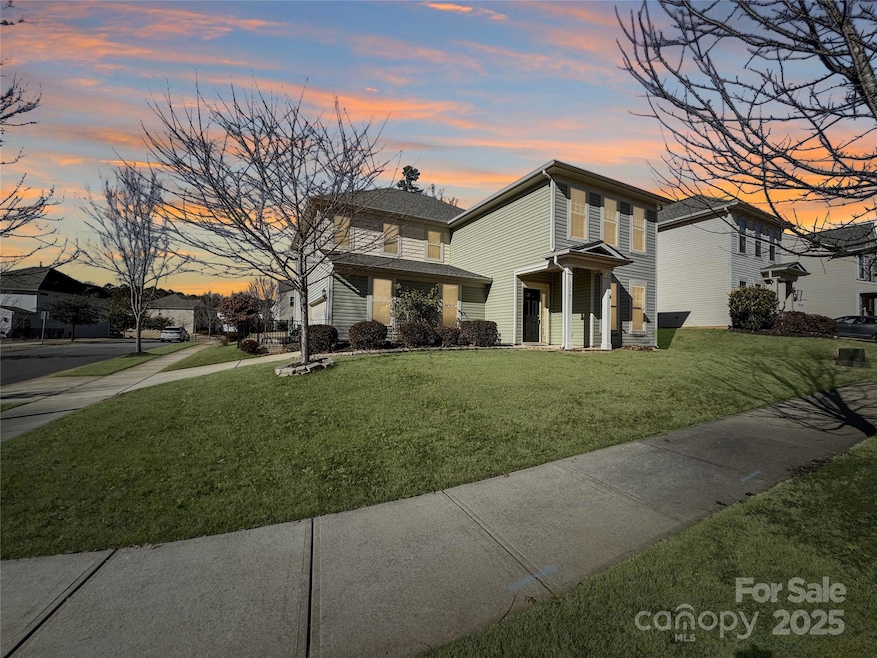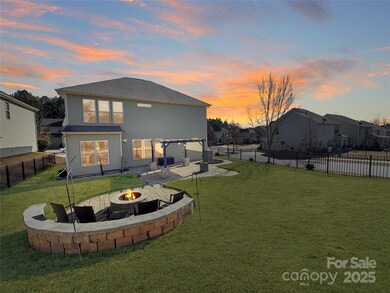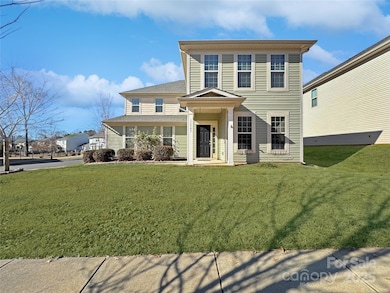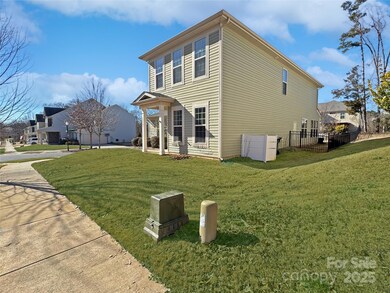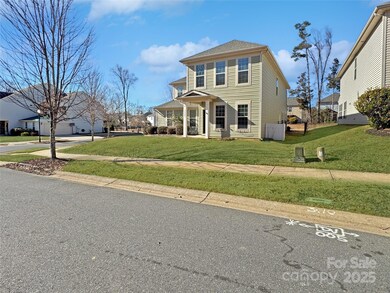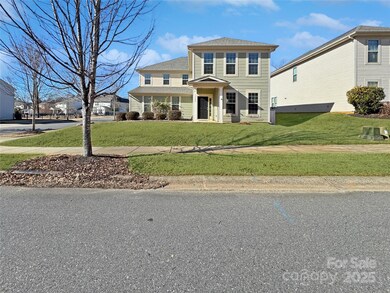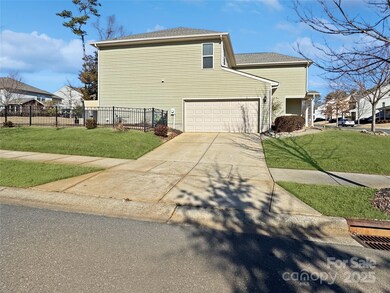
15305 Colonial Park Dr Huntersville, NC 28078
Highlights
- Open Floorplan
- Clubhouse
- Community Pool
- Colonial Architecture
- Mud Room
- 2 Car Attached Garage
About This Home
As of March 2025Experience luxury & comfort in this exquisite home, perfectly situated on a fantastic oversized corner lot in the highly sought-after Centennial subdivision. The main level boasts an expansive open-concept design with gleaming hardwood floors and abundant natural light, creating a warm and inviting space perfect for gatherings. The immaculate kitchen is a chef's dream, featuring granite countertops, and a breakfast bar for preparing and enjoying gourmet meals. Upstairs, the versatile loft provides endless possibilities for a media room, home office, or bonus space tailored to your needs. Retreat to the spacious master suite, complete with a tray ceiling, custom molding, a large walk-in closet, and a private bath featuring dual vanities. The backyard is an entertainer’s dream and sure to make your neighbors envious. This private oasis features a custom paver stone patio, a stone-encased pergola, an extended seating area, and a cozy fire pit – perfect for hosting or simply unwinding.
Last Agent to Sell the Property
Realty One Group Revolution Brokerage Email: brian@brianenglishrealtor.com License #314039

Home Details
Home Type
- Single Family
Est. Annual Taxes
- $3,552
Year Built
- Built in 2014
Lot Details
- Back Yard Fenced
HOA Fees
- $64 Monthly HOA Fees
Parking
- 2 Car Attached Garage
Home Design
- Colonial Architecture
- Traditional Architecture
- Slab Foundation
- Vinyl Siding
Interior Spaces
- 2-Story Property
- Open Floorplan
- Ceiling Fan
- Mud Room
- Entrance Foyer
- Pull Down Stairs to Attic
Kitchen
- Gas Oven
- Gas Cooktop
- Microwave
- Dishwasher
- Kitchen Island
- Disposal
Bedrooms and Bathrooms
- 4 Bedrooms
- Walk-In Closet
Laundry
- Laundry Room
- Dryer
- Washer
Schools
- Blythe Elementary School
- J.M. Alexander Middle School
- North Mecklenburg High School
Utilities
- Forced Air Zoned Heating and Cooling System
- Heat Pump System
- Fiber Optics Available
- Cable TV Available
Listing and Financial Details
- Assessor Parcel Number 019-454-76
Community Details
Overview
- Cedar Management Association, Phone Number (704) 644-8808
- Centennial Subdivision
Amenities
- Clubhouse
Recreation
- Community Playground
- Community Pool
Map
Home Values in the Area
Average Home Value in this Area
Property History
| Date | Event | Price | Change | Sq Ft Price |
|---|---|---|---|---|
| 03/11/2025 03/11/25 | Sold | $515,000 | -0.9% | $184 / Sq Ft |
| 02/14/2025 02/14/25 | Pending | -- | -- | -- |
| 02/12/2025 02/12/25 | Price Changed | $519,900 | -1.0% | $186 / Sq Ft |
| 01/31/2025 01/31/25 | For Sale | $525,000 | +1.9% | $187 / Sq Ft |
| 01/13/2025 01/13/25 | Sold | $515,000 | -2.8% | $184 / Sq Ft |
| 12/20/2024 12/20/24 | Pending | -- | -- | -- |
| 10/22/2024 10/22/24 | Price Changed | $529,900 | -0.6% | $189 / Sq Ft |
| 09/27/2024 09/27/24 | Price Changed | $533,000 | -0.4% | $190 / Sq Ft |
| 08/13/2024 08/13/24 | Price Changed | $535,000 | -0.9% | $191 / Sq Ft |
| 07/18/2024 07/18/24 | For Sale | $540,000 | +55.2% | $193 / Sq Ft |
| 07/27/2020 07/27/20 | Sold | $348,000 | -0.6% | $124 / Sq Ft |
| 06/07/2020 06/07/20 | Pending | -- | -- | -- |
| 06/04/2020 06/04/20 | For Sale | $349,999 | -- | $125 / Sq Ft |
Tax History
| Year | Tax Paid | Tax Assessment Tax Assessment Total Assessment is a certain percentage of the fair market value that is determined by local assessors to be the total taxable value of land and additions on the property. | Land | Improvement |
|---|---|---|---|---|
| 2023 | $3,552 | $471,200 | $85,000 | $386,200 |
| 2022 | $2,687 | $294,300 | $65,000 | $229,300 |
| 2021 | $2,670 | $294,300 | $65,000 | $229,300 |
| 2020 | $2,645 | $294,300 | $65,000 | $229,300 |
| 2019 | $2,639 | $294,300 | $65,000 | $229,300 |
| 2018 | $2,865 | $244,100 | $50,000 | $194,100 |
| 2017 | $2,832 | $244,100 | $50,000 | $194,100 |
| 2016 | $2,828 | $244,100 | $50,000 | $194,100 |
Mortgage History
| Date | Status | Loan Amount | Loan Type |
|---|---|---|---|
| Open | $463,500 | VA | |
| Previous Owner | $278,400 | New Conventional | |
| Previous Owner | $30,000 | Credit Line Revolving | |
| Previous Owner | $232,852 | New Conventional |
Deed History
| Date | Type | Sale Price | Title Company |
|---|---|---|---|
| Warranty Deed | $515,000 | None Listed On Document | |
| Warranty Deed | $515,000 | None Listed On Document | |
| Warranty Deed | $348,000 | None Available | |
| Warranty Deed | $245,500 | Pgp Titleq |
Similar Homes in Huntersville, NC
Source: Canopy MLS (Canopy Realtor® Association)
MLS Number: 4217569
APN: 019-454-76
- 15317 Colonial Park Dr
- 15324 Colonial Park Dr
- 15407 Saxon Trace Ct
- 14117 Hiawatha Ct
- 14923 Colonial Park Dr
- 13322 Centennial Commons Pkwy
- 15300 Marshfield Ct
- 12746 Bravington Rd
- 12531 Kane Alexander Dr
- 15238 Ravenall Dr
- 13127 Centennial Commons Pkwy
- 13103 Union Square Dr
- 13408 Chopin Ridge Rd
- 13115 Union Square Dr
- 12430 Kemerton Ln Unit 17
- 15212 Keyes Meadow Way
- 12411 Twelvetrees Ln
- 18137 Sulton Terrace
- 18125 Sulton Terrace
- 13308 Chopin Ridge Rd
