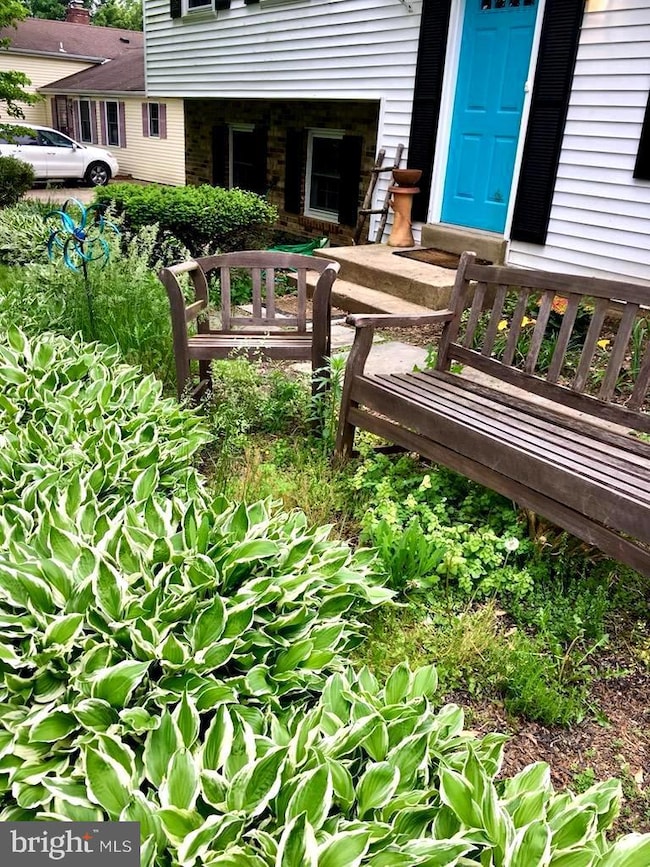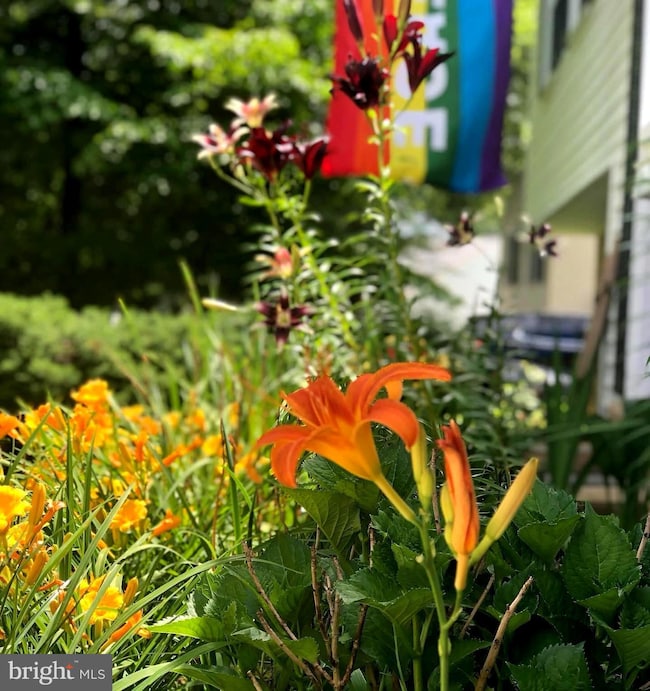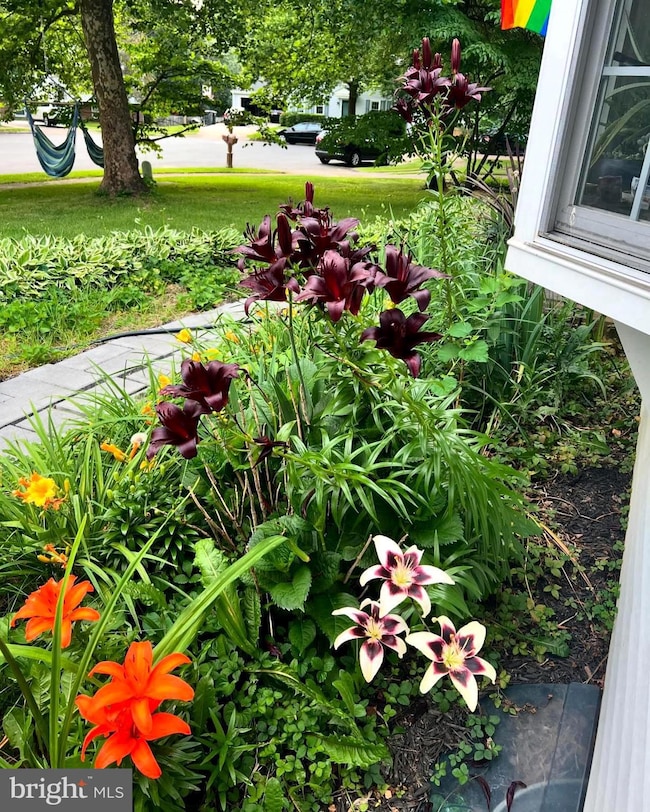
15305 Harmony Hill Ct Centreville, VA 20120
Pleasant Valley NeighborhoodHighlights
- Wood Flooring
- Bonus Room
- Upgraded Countertops
- Westfield High School Rated A-
- No HOA
- Community Pool
About This Home
As of March 2025Beautiful Home in the Perfect Location! 3 bedrooms, 3.5 baths in Cul de Sac! HVAC 2023, Gas Furnace Nov. 2024. The Sky-Lit Entryway welcomes you and your guests. Kitchen has New Luxury Vinyl Flooring, Granite Countertops, Glass Backsplash, tons of Cabinetry, Wine Fridge and newer Black Stainless Steel LG Appliances. Stove/range 2017, Microwave 2017, Dishwasher 2024, Refrigerator 2024. Dining/Living Room is huge with Hardwood Floors and plenty of space for a large table. The Bonus Room Addition (with Full Bath) is absolutely beautiful with Hardwood Floors and Floor to Ceiling Windows allowing you to view the landscaped backyard with native plants, including Hostas and Strawberries. Enjoy a cookout on the patio while watching butterflies flit from flower to flower. In the evening, sit by the Firepit and be amazed at the number of fireflies you will see! There is a backyard shed for storage The Upper Level consists of 3 Bedrooms and 2 full Baths. All Bedrooms have new Luxury Vinyl Flooring and Ceiling Fans! The Lower level offers a huge Family Room with a gas burning Fireplace, a half Bath and a Laundry Room with Washer (2020) and Dryer (2019). NO HOA, but sellers do have a transferable pool pass for the Virginia Run Community Pool. Cost is currently $350 annually.
Home Details
Home Type
- Single Family
Est. Annual Taxes
- $6,619
Year Built
- Built in 1978
Lot Details
- 0.25 Acre Lot
- Cul-De-Sac
- Landscaped
- Back Yard Fenced and Front Yard
- Property is in excellent condition
- Property is zoned 030
Home Design
- Split Level Home
- Brick Exterior Construction
- Vinyl Siding
Interior Spaces
- Property has 2.5 Levels
- Ceiling Fan
- Skylights
- Brick Fireplace
- Gas Fireplace
- Family Room
- Living Room
- Dining Room
- Bonus Room
- Basement with some natural light
Kitchen
- Breakfast Area or Nook
- Electric Oven or Range
- Built-In Microwave
- ENERGY STAR Qualified Refrigerator
- Freezer
- Ice Maker
- ENERGY STAR Qualified Dishwasher
- Stainless Steel Appliances
- Upgraded Countertops
- Disposal
Flooring
- Wood
- Carpet
Bedrooms and Bathrooms
- 3 Bedrooms
- En-Suite Primary Bedroom
- Bathtub with Shower
Laundry
- Laundry Room
- Laundry on lower level
- Dryer
- ENERGY STAR Qualified Washer
Parking
- 4 Parking Spaces
- 3 Driveway Spaces
- 1 Attached Carport Space
- On-Street Parking
Schools
- Virginia Run Elementary School
- Stone Middle School
- Westfield High School
Utilities
- 90% Forced Air Heating and Cooling System
- Vented Exhaust Fan
- Natural Gas Water Heater
Listing and Financial Details
- Tax Lot 68
- Assessor Parcel Number 0534 05 0068
Community Details
Overview
- No Home Owners Association
- Pleasant Hill Subdivision
Recreation
- Community Pool
Map
Home Values in the Area
Average Home Value in this Area
Property History
| Date | Event | Price | Change | Sq Ft Price |
|---|---|---|---|---|
| 03/20/2025 03/20/25 | Sold | $700,000 | +1.4% | $391 / Sq Ft |
| 02/17/2025 02/17/25 | Pending | -- | -- | -- |
| 02/14/2025 02/14/25 | For Sale | $690,000 | +46.8% | $385 / Sq Ft |
| 06/14/2017 06/14/17 | Sold | $470,000 | +1.1% | $191 / Sq Ft |
| 05/06/2017 05/06/17 | Pending | -- | -- | -- |
| 05/02/2017 05/02/17 | Price Changed | $465,000 | -2.1% | $189 / Sq Ft |
| 04/11/2017 04/11/17 | For Sale | $475,000 | -- | $193 / Sq Ft |
Tax History
| Year | Tax Paid | Tax Assessment Tax Assessment Total Assessment is a certain percentage of the fair market value that is determined by local assessors to be the total taxable value of land and additions on the property. | Land | Improvement |
|---|---|---|---|---|
| 2021 | $5,523 | $470,610 | $200,000 | $270,610 |
| 2020 | $5,285 | $446,550 | $190,000 | $256,550 |
| 2019 | $5,234 | $442,240 | $190,000 | $252,240 |
| 2018 | $4,941 | $417,500 | $175,000 | $242,500 |
| 2017 | $4,746 | $408,760 | $175,000 | $233,760 |
| 2016 | -- | $391,270 | $171,000 | $220,270 |
| 2015 | -- | $368,800 | $161,000 | $207,800 |
| 2014 | -- | $354,810 | $155,000 | $199,810 |
Mortgage History
| Date | Status | Loan Amount | Loan Type |
|---|---|---|---|
| Open | $485,510 | VA |
Deed History
| Date | Type | Sale Price | Title Company |
|---|---|---|---|
| Deed | $470,000 | Hazelwood Tittle |
Similar Homes in Centreville, VA
Source: Bright MLS
MLS Number: VAFX2216962
APN: 053-4-05-0068
- 15306 Whispering Glen Ct
- 6183 Snowhill Ct
- 6262 Welton Dr
- 6306 Lee Forest Path
- 15532 Eagle Tavern Ln
- 15427 Martins Hundred Dr
- 15458 Meherrin Dr
- 15019 Olddale Rd
- 15017 Olddale Rd
- 15154 Wetherburn Dr
- 14906 Cranoke St
- 14944 Greymont Dr
- 5624 Rowena Dr
- 14952 Lady Madonna Ct
- 14807 Maidstone Ct
- 14808 Millicent Ct
- 5803 Cub Stream Dr
- 14703 Muddy Creek Ct
- 14849 Leicester Ct
- 14754 Green Park Way






