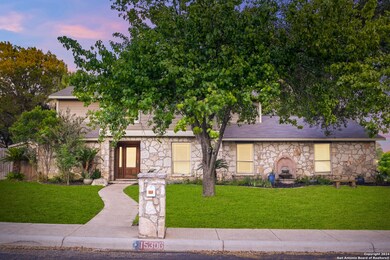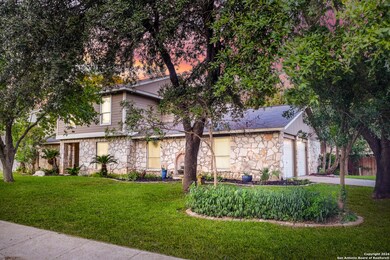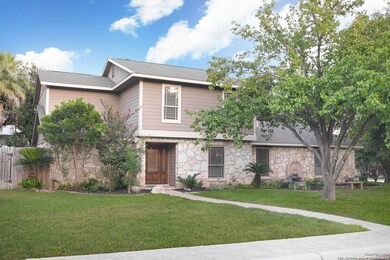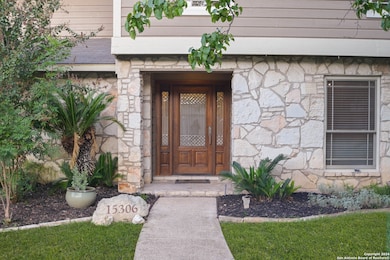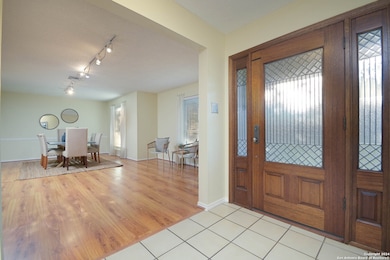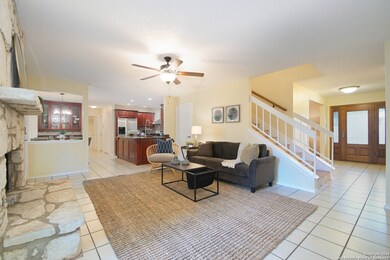
15306 Pebble Sound San Antonio, TX 78232
Thousand Oaks NeighborhoodHighlights
- Heated Pool
- Attic
- Solid Surface Countertops
- Bradley Middle Rated A-
- Loft
- 2 Car Attached Garage
About This Home
As of February 2025Charming Sitterle home tucked away in the sought-after Oak Hollow Park neighborhood in the heart of North Central San Antonio. This 4 bed 3.5 bath residence features a downstairs primary bedroom with plantation shutters, gourmet kitchen, 2 eating, 2 living areas & game room. Step outside to your private outdoor oasis featuring a covered patio, sparkling pool/spa and mature trees, perfect for enjoying the beautiful Texas weather. Located on a large .28 acre lot with side entry garage & recent upgrades such as recent paint, HVAC, windows, appliances, water heater, blown insulation and pool resurfacing. Conveniently located near the airport, parks and shopping. NEISD Schools & No HOA.
Last Agent to Sell the Property
Tiffany Stevens
Forward Real Estate
Last Buyer's Agent
Maria Rivera
Phyllis Browning Company
Home Details
Home Type
- Single Family
Est. Annual Taxes
- $9,672
Year Built
- Built in 1984
Home Design
- Slab Foundation
- Composition Roof
Interior Spaces
- 2,559 Sq Ft Home
- Property has 2 Levels
- Ceiling Fan
- Gas Log Fireplace
- Brick Fireplace
- Double Pane Windows
- Window Treatments
- Living Room with Fireplace
- Loft
- Ceramic Tile Flooring
Kitchen
- Eat-In Kitchen
- Self-Cleaning Oven
- Stove
- Cooktop
- Dishwasher
- Solid Surface Countertops
Bedrooms and Bathrooms
- 4 Bedrooms
- Walk-In Closet
Laundry
- Laundry Room
- Laundry on main level
- Washer Hookup
Attic
- Permanent Attic Stairs
- Partially Finished Attic
- 12 Inch+ Attic Insulation
Home Security
- Prewired Security
- Carbon Monoxide Detectors
- Fire and Smoke Detector
Parking
- 2 Car Attached Garage
- Side or Rear Entrance to Parking
- Garage Door Opener
Eco-Friendly Details
- Energy-Efficient HVAC
- ENERGY STAR Qualified Equipment
Pool
- Heated Pool
- Spa
- Pool Sweep
Schools
- Thousand O Elementary School
- Bradley Middle School
- Madison High School
Utilities
- Central Heating and Cooling System
- Heating System Uses Natural Gas
- Programmable Thermostat
- Water Softener Leased
- Phone Available
- Cable TV Available
Additional Features
- No Carpet
- 0.28 Acre Lot
Listing and Financial Details
- Legal Lot and Block 1 / 10
- Assessor Parcel Number 172020100010
- Seller Concessions Not Offered
Community Details
Overview
- Built by SITTERLE
- Pebble Forest Subdivision
Recreation
- Community Pool or Spa Combo
Map
Home Values in the Area
Average Home Value in this Area
Property History
| Date | Event | Price | Change | Sq Ft Price |
|---|---|---|---|---|
| 02/28/2025 02/28/25 | Sold | -- | -- | -- |
| 01/25/2025 01/25/25 | Pending | -- | -- | -- |
| 10/25/2024 10/25/24 | For Sale | $465,000 | 0.0% | $182 / Sq Ft |
| 09/17/2024 09/17/24 | Pending | -- | -- | -- |
| 08/24/2024 08/24/24 | Price Changed | $465,000 | -3.1% | $182 / Sq Ft |
| 07/13/2024 07/13/24 | Price Changed | $480,000 | -3.0% | $188 / Sq Ft |
| 06/14/2024 06/14/24 | For Sale | $495,000 | -- | $193 / Sq Ft |
Tax History
| Year | Tax Paid | Tax Assessment Tax Assessment Total Assessment is a certain percentage of the fair market value that is determined by local assessors to be the total taxable value of land and additions on the property. | Land | Improvement |
|---|---|---|---|---|
| 2023 | $7,677 | $398,920 | $77,540 | $321,380 |
| 2022 | $9,038 | $366,280 | $69,270 | $297,010 |
| 2021 | $8,766 | $343,120 | $62,920 | $280,200 |
| 2020 | $8,448 | $325,760 | $54,650 | $271,110 |
| 2019 | $8,065 | $302,820 | $47,090 | $255,730 |
| 2018 | $7,718 | $289,060 | $47,090 | $241,970 |
| 2017 | $7,425 | $275,520 | $47,090 | $228,430 |
| 2016 | $6,757 | $250,760 | $47,090 | $203,670 |
| 2015 | $5,806 | $239,778 | $36,790 | $205,750 |
| 2014 | $5,806 | $217,980 | $0 | $0 |
Mortgage History
| Date | Status | Loan Amount | Loan Type |
|---|---|---|---|
| Open | $421,131 | FHA | |
| Previous Owner | $258,390 | New Conventional | |
| Previous Owner | $93,679 | Construction |
Deed History
| Date | Type | Sale Price | Title Company |
|---|---|---|---|
| Deed | -- | Chicago Title | |
| Warranty Deed | -- | Itc Stone Oak | |
| Personal Reps Deed | -- | -- |
Similar Homes in San Antonio, TX
Source: San Antonio Board of REALTORS®
MLS Number: 1784637
APN: 17202-010-0010
- 15327 Pebble Path
- 2731 Forest Spur
- 2779 Del Pilar Dr
- 2751 Del Pilar Dr
- 3024 Morning Trail
- 3002 Fall Way Dr
- 3022 Fall Way Dr
- 3114 Morning Creek
- 15242 Arroyo Moss St
- 15034 Morning Path
- 3135 Fall Crest Dr
- 2902 Oak Leigh St
- 15239 Bent Moss St
- 2934 Scattered Oaks St
- 2727 Stone Edge St
- 14827 Bending Point
- 2923 Scattered Oaks St
- 14815 Bending Point
- 2611 Pebble Dawn
- 3211 Morning Trail

