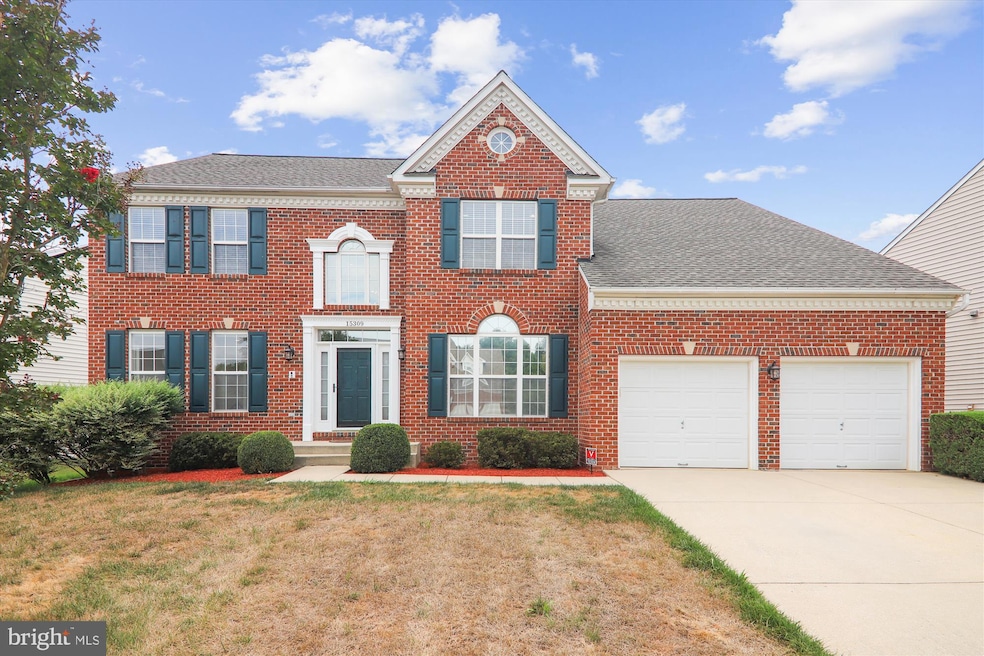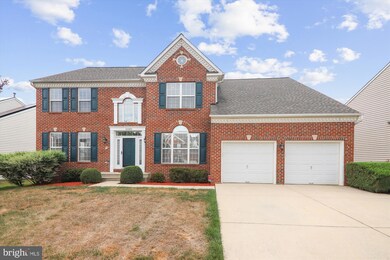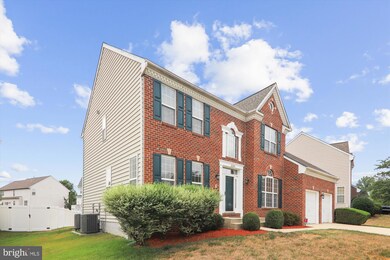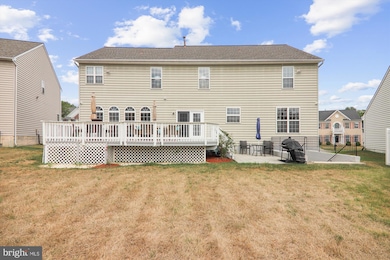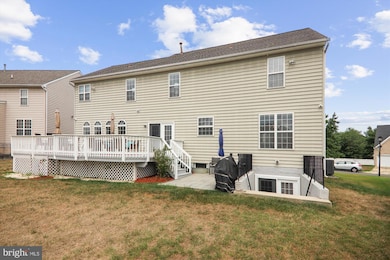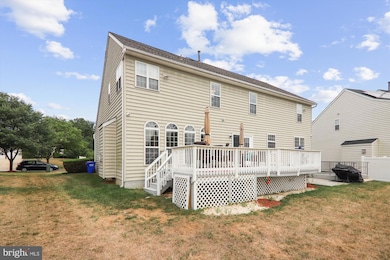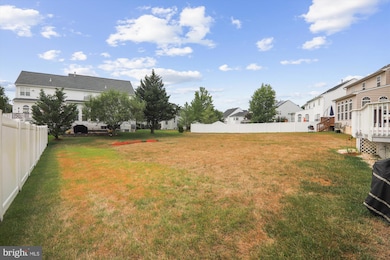
Highlights
- Open Floorplan
- Deck
- Upgraded Countertops
- Colonial Architecture
- Wood Flooring
- Double Oven
About This Home
As of December 2024PRICE HAS BEEN ADJUSTED.
Presenting another absolute gem in the very desirable Ashleigh subdivision. Original owners who have meticulously maintained this property.
Beautifully appointed 4 Bedroom, 3 full and 1 half bath Colonial with the laundry room on the top floor for your convenience. Owners suite is spacious with a seating area, 2 walk-in closets and a soaking tub. Main level offers an open floor plan with an office, half bath, family room with built-ins and surround sound and an eat in kitchen leading onto a beautiful deck for outdoor activities.
Lower level features another full bathroom with a majority of the area completed with surround sound. Two additional areas that are unfinished but currently being used as a gym and additional storage space.
New Roof installed in June 2017, New Trane HVAC for Upper Level installed in October 2020, New Trane HVAC for Lower Level installed in June 2022 and New Hot Water Heater installed in November 2021.
Come out and see this beautiful home, you will not be disappointed.
Home Details
Home Type
- Single Family
Est. Annual Taxes
- $6,863
Year Built
- Built in 2004
Lot Details
- 10,006 Sq Ft Lot
- Property is in excellent condition
- Property is zoned RR
HOA Fees
- $44 Monthly HOA Fees
Parking
- 2 Car Direct Access Garage
- 2 Driveway Spaces
- Front Facing Garage
- Garage Door Opener
- On-Street Parking
Home Design
- Colonial Architecture
- Permanent Foundation
- Frame Construction
Interior Spaces
- Property has 3 Levels
- Open Floorplan
- Sound System
- Ceiling Fan
- Recessed Lighting
- Fireplace With Glass Doors
- Gas Fireplace
- Family Room Off Kitchen
- Combination Dining and Living Room
Kitchen
- Double Oven
- Cooktop
- Microwave
- Extra Refrigerator or Freezer
- Freezer
- Dishwasher
- Stainless Steel Appliances
- Kitchen Island
- Upgraded Countertops
Flooring
- Wood
- Partially Carpeted
- Ceramic Tile
Bedrooms and Bathrooms
- 4 Bedrooms
- Walk-In Closet
- Bathtub with Shower
Laundry
- Laundry on upper level
- Dryer
- Washer
Partially Finished Basement
- Walk-Up Access
- Interior and Exterior Basement Entry
- Sump Pump
- Basement Windows
Home Security
- Intercom
- Alarm System
- Fire Sprinkler System
Outdoor Features
- Deck
- Exterior Lighting
Utilities
- Forced Air Heating and Cooling System
- 60 Gallon+ Natural Gas Water Heater
Community Details
- Ashleigh Cluster Homeowners Assoc HOA
- Built by Mid Atlantic
- Ashleigh Plat Four Subdivision
Listing and Financial Details
- Tax Lot 20
- Assessor Parcel Number 17073197563
- $818 Front Foot Fee per year
Map
Home Values in the Area
Average Home Value in this Area
Property History
| Date | Event | Price | Change | Sq Ft Price |
|---|---|---|---|---|
| 12/24/2024 12/24/24 | Sold | $775,000 | 0.0% | $180 / Sq Ft |
| 11/27/2024 11/27/24 | Pending | -- | -- | -- |
| 11/07/2024 11/07/24 | Price Changed | $775,000 | -3.1% | $180 / Sq Ft |
| 08/07/2024 08/07/24 | Price Changed | $799,900 | -1.2% | $186 / Sq Ft |
| 07/25/2024 07/25/24 | For Sale | $810,000 | -- | $188 / Sq Ft |
Tax History
| Year | Tax Paid | Tax Assessment Tax Assessment Total Assessment is a certain percentage of the fair market value that is determined by local assessors to be the total taxable value of land and additions on the property. | Land | Improvement |
|---|---|---|---|---|
| 2024 | $8,161 | $535,700 | $0 | $0 |
| 2023 | $6,814 | $498,800 | $0 | $0 |
| 2022 | $7,303 | $461,900 | $101,200 | $360,700 |
| 2021 | $6,958 | $442,733 | $0 | $0 |
| 2020 | $6,751 | $423,567 | $0 | $0 |
| 2019 | $6,544 | $404,400 | $100,600 | $303,800 |
| 2018 | $6,466 | $404,400 | $100,600 | $303,800 |
| 2017 | $6,435 | $404,400 | $0 | $0 |
| 2016 | -- | $461,000 | $0 | $0 |
| 2015 | $5,458 | $419,300 | $0 | $0 |
| 2014 | $5,458 | $377,600 | $0 | $0 |
Mortgage History
| Date | Status | Loan Amount | Loan Type |
|---|---|---|---|
| Open | $620,000 | New Conventional | |
| Previous Owner | $100,000 | New Conventional | |
| Previous Owner | $409,500 | New Conventional | |
| Previous Owner | $413,170 | New Conventional | |
| Previous Owner | $516,000 | Stand Alone Refi Refinance Of Original Loan | |
| Previous Owner | $175,000 | Stand Alone Second | |
| Previous Owner | $146,500 | Stand Alone Second |
Deed History
| Date | Type | Sale Price | Title Company |
|---|---|---|---|
| Deed | $775,000 | Certified Title | |
| Deed | $429,312 | -- |
Similar Homes in Bowie, MD
Source: Bright MLS
MLS Number: MDPG2120654
APN: 07-3197563
- 2110 Penfield Ln
- 1806 Peachtree Ln
- 14905 Dahlia Dr
- 15750 Piller Ln
- 1402 Partridge Ln
- 1901 Page Ct
- 15808 Perkins Ln
- 2239 Prince of Wales Ct
- 2131 Princess Anne Ct
- 2415 Mitchellville Rd
- 2623 Nemo Ct
- 15100 Dunleigh Dr
- 1418 Perrell Ln
- 15903 Ann Arbor Ct
- 16005 Partell Ct
- 15700 Presswick Ln
- 14914 Dennington Dr
- 16114 Pond Meadow Ln
- 3000 Citation Ct
- 1008 Ashleigh Station Ct
