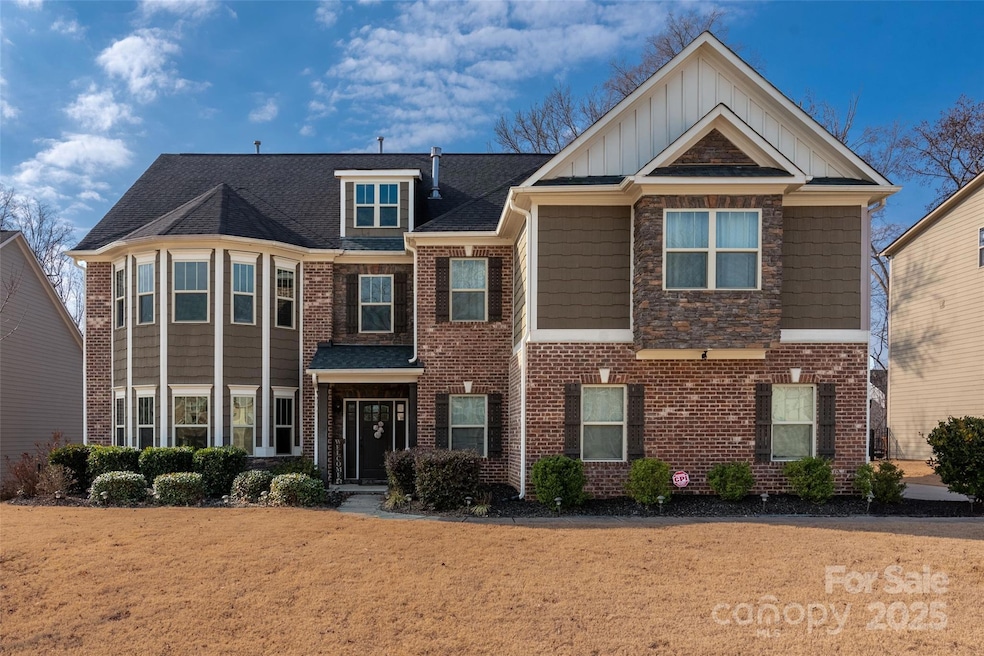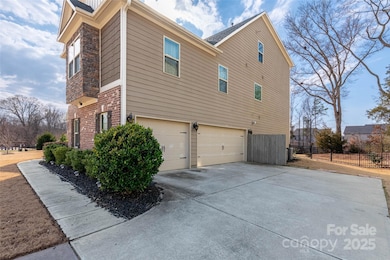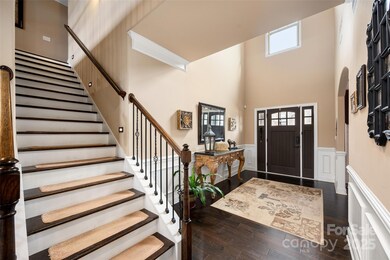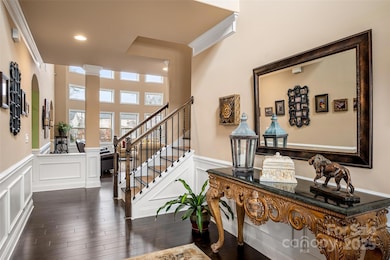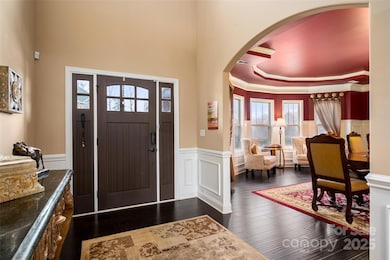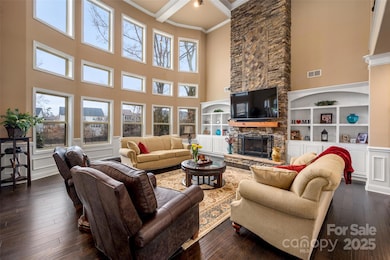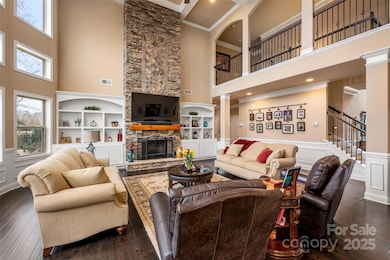
15309 Guthrie Dr Huntersville, NC 28078
Estimated payment $6,250/month
Highlights
- Clubhouse
- Transitional Architecture
- Wine Refrigerator
- Fireplace in Primary Bedroom
- Wood Flooring
- Community Pool
About This Home
This 6-bedroom, 5.5-bath home offers three spacious floors designed for comfort and entertaining. The expansive Primary Suite features a cozy sitting area with gas logs, a large primary bath, and his-and-hers walk-in closets.
The open-concept gourmet kitchen has a granite island with a breakfast bar, double ovens, and a gas cooktop, seamlessly flowing into the great room with a striking stone fireplace. Step outside to the covered walkout porch, perfect for year-round gatherings. The third floor is an entertainer’s dream, complete with a wet bar, media room, billiards room, and two additional bedrooms. Conveniently located just steps from the community pool and playground, this home offers the perfect blend of functionality and recreation. Security System, dishwasher/Microwave 2023. Buyer Home warranty.
Listing Agent
Berkshire Hathaway HomeServices Carolinas Realty Brokerage Email: debra.kasey@bhhscarolinas.com License #281462

Home Details
Home Type
- Single Family
Est. Annual Taxes
- $6,842
Year Built
- Built in 2016
Lot Details
- Back Yard Fenced
- Property is zoned TR
HOA Fees
- $110 Monthly HOA Fees
Parking
- 3 Car Attached Garage
- Driveway
- 4 Open Parking Spaces
Home Design
- Transitional Architecture
- Slab Foundation
- Four Sided Brick Exterior Elevation
Interior Spaces
- 3-Story Property
- Great Room with Fireplace
Kitchen
- Double Oven
- Gas Cooktop
- Dishwasher
- Wine Refrigerator
- Disposal
Flooring
- Wood
- Tile
Bedrooms and Bathrooms
- Fireplace in Primary Bedroom
Outdoor Features
- Covered patio or porch
Schools
- Blythe Elementary School
- J.M. Alexander Middle School
- North Mecklenburg High School
Utilities
- Central Heating and Cooling System
- Gas Water Heater
- Fiber Optics Available
Listing and Financial Details
- Assessor Parcel Number 019-223-02
Community Details
Overview
- Kuester Association
- Mirabella Subdivision
- Mandatory home owners association
Amenities
- Clubhouse
Recreation
- Community Playground
- Community Pool
Map
Home Values in the Area
Average Home Value in this Area
Tax History
| Year | Tax Paid | Tax Assessment Tax Assessment Total Assessment is a certain percentage of the fair market value that is determined by local assessors to be the total taxable value of land and additions on the property. | Land | Improvement |
|---|---|---|---|---|
| 2023 | $6,842 | $934,200 | $165,000 | $769,200 |
| 2022 | $4,910 | $553,700 | $85,000 | $468,700 |
| 2021 | $4,893 | $553,700 | $85,000 | $468,700 |
| 2020 | $4,868 | $553,700 | $85,000 | $468,700 |
| 2019 | $4,862 | $553,700 | $85,000 | $468,700 |
| 2018 | $4,955 | $429,300 | $55,000 | $374,300 |
| 2017 | $4,907 | $429,300 | $55,000 | $374,300 |
| 2016 | $616 | $100 | $100 | $0 |
| 2014 | -- | $0 | $0 | $0 |
Property History
| Date | Event | Price | Change | Sq Ft Price |
|---|---|---|---|---|
| 02/28/2025 02/28/25 | For Sale | $998,000 | -- | $163 / Sq Ft |
Deed History
| Date | Type | Sale Price | Title Company |
|---|---|---|---|
| Interfamily Deed Transfer | -- | None Available | |
| Special Warranty Deed | $519,500 | None Available | |
| Special Warranty Deed | $228,000 | None Available |
Mortgage History
| Date | Status | Loan Amount | Loan Type |
|---|---|---|---|
| Open | $485,200 | New Conventional | |
| Closed | $107,500 | Commercial | |
| Closed | $389,578 | New Conventional |
Similar Homes in Huntersville, NC
Source: Canopy MLS (Canopy Realtor® Association)
MLS Number: 4223005
APN: 019-223-02
- 15411 Guthrie Dr
- 12904 Vermillion Crossing
- 16711 Monocacy Blvd
- 15637 Guthrie Dr
- 14313 Hugh Dixon Way
- 16827 Monocacy Blvd
- 13326 Blanton Dr
- 13944 Roosevelt Grove Dr
- 12619 Messenger Row Unit 453
- 12611 Messenger Row Unit 455
- 12709 Messenger Row
- 14230 Morningate St
- 14700 Old Vermillion Dr
- 13929 Tilesford Ln
- 13311 Union Square Dr
- 16023 Rushwick Dr
- 12942 Blakemore Ave
- 13115 Union Square Dr
- 15212 Keyes Meadow Way
- 14415 Autumncrest Rd Unit 2
