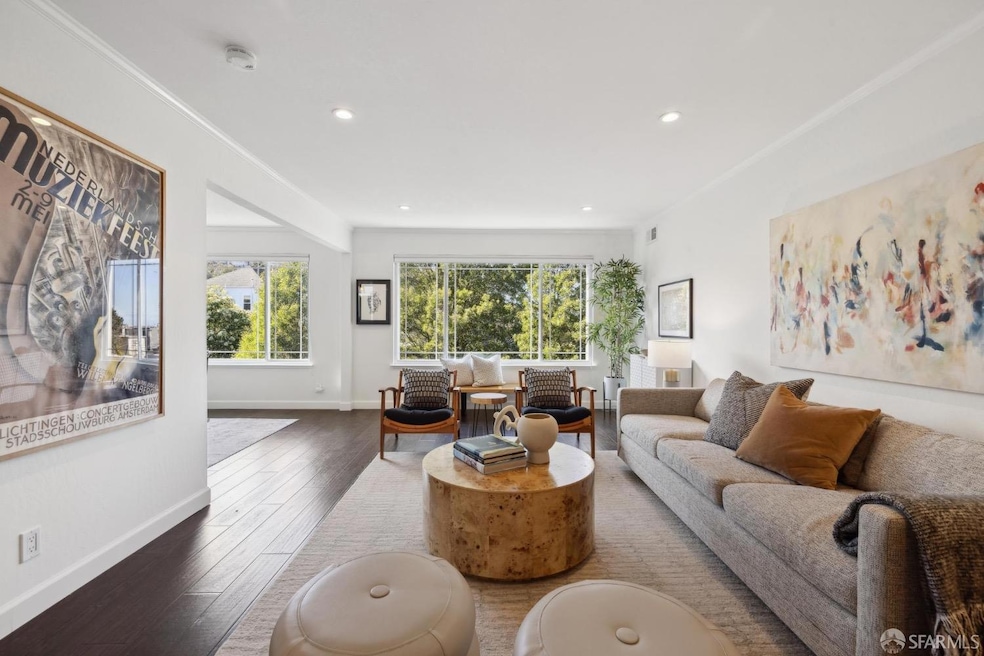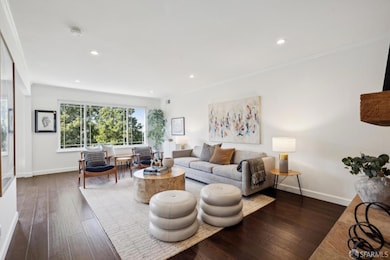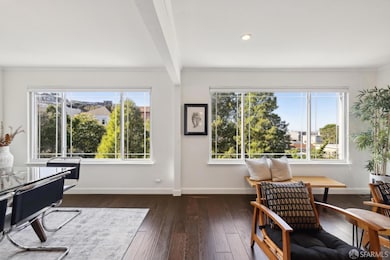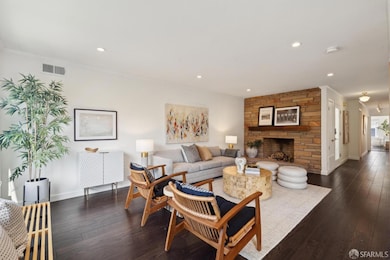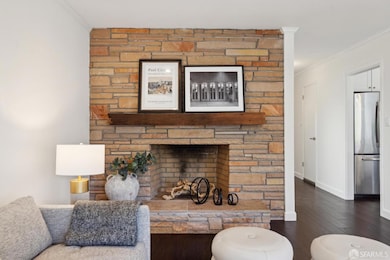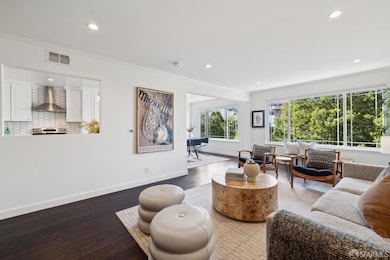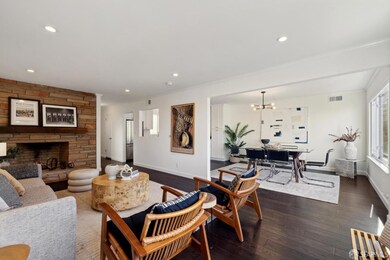
1531 11th Ave San Francisco, CA 94122
Inner Sunset NeighborhoodHighlights
- Unit is on the top floor
- 4-minute walk to Judah And 12Th Avenue
- Contemporary Architecture
- Clarendon Alternative Elementary School Rated A
- City View
- Wood Flooring
About This Home
As of March 2025Exceptional Inner Sunset full floor condo! Located on a desirable block, this top floor house-like residence has it all, including exquisite finishes, contemporary floor plan, shared outdoor space as well as 2 car parking and generous storage, all within a boutique two-unit building. The heart of the home features an open layout ideal for effortless entertaining and comfortable living, with plenty of natural light and green outlooks. A large open chef's kitchen boasts gorgeous marble countertops, cabinets on all sides, and breakfast bar seating. The adjoining living room has a handsome fireplace and west-facing outlooks for splendid vistas at dusk. Down the hall are three bedrooms, all with great closets, and two full bathrooms. The wonderful primary suite features a large closet with built in shelving and a beautifully remodeled en-suite bathroom with double sinks and stall shower. Completing the home is a low maintenance shared garden, 2 car tandem parking (1 spot in the garage and another in the driveway) as well as washer/dryer and copious storage on the garage level. Thrive in the best part of the Inner Sunset, minutes away from vibrant 9th Ave & Irving corridor with the local farmers market, eateries & cafes. Enjoy GG Park just moments away and easy commuting / transport!
Property Details
Home Type
- Condominium
Est. Annual Taxes
- $16,475
Year Built
- Built in 1964 | Remodeled
Lot Details
- East Facing Home
- Back Yard Fenced
HOA Fees
- $270 Monthly HOA Fees
Parking
- 1 Car Garage
- 1 Open Parking Space
- Enclosed Parking
- Side by Side Parking
- Garage Door Opener
- Assigned Parking
Home Design
- Contemporary Architecture
- Stucco
Interior Spaces
- 2 Full Bathrooms
- 1,550 Sq Ft Home
- Raised Hearth
- Double Pane Windows
- Living Room with Fireplace
- Dining Room
- City Views
- Security Gate
Kitchen
- Free-Standing Electric Range
- Range Hood
- Dishwasher
- Marble Countertops
- Disposal
Flooring
- Wood
- Tile
Laundry
- Laundry in Garage
- Dryer
- Washer
Additional Features
- Patio
- Unit is on the top floor
- Central Heating
Listing and Financial Details
- Assessor Parcel Number 1857-066
Community Details
Overview
- 2 Units
- 1529 1531 11Th Avenue Homeowners Assn Association
- Low-Rise Condominium
Pet Policy
- Limit on the number of pets
- Dogs and Cats Allowed
Map
Home Values in the Area
Average Home Value in this Area
Property History
| Date | Event | Price | Change | Sq Ft Price |
|---|---|---|---|---|
| 03/31/2025 03/31/25 | Sold | $1,618,000 | +3.4% | $1,044 / Sq Ft |
| 03/13/2025 03/13/25 | Pending | -- | -- | -- |
| 03/08/2025 03/08/25 | Price Changed | $1,565,000 | -5.2% | $1,010 / Sq Ft |
| 02/07/2025 02/07/25 | For Sale | $1,650,000 | -8.7% | $1,065 / Sq Ft |
| 06/21/2021 06/21/21 | Sold | $1,808,000 | +17.0% | $1,166 / Sq Ft |
| 05/19/2021 05/19/21 | Pending | -- | -- | -- |
| 05/07/2021 05/07/21 | For Sale | $1,545,000 | -- | $997 / Sq Ft |
Tax History
| Year | Tax Paid | Tax Assessment Tax Assessment Total Assessment is a certain percentage of the fair market value that is determined by local assessors to be the total taxable value of land and additions on the property. | Land | Improvement |
|---|---|---|---|---|
| 2024 | $16,475 | $1,346,000 | $807,600 | $538,400 |
| 2023 | $22,836 | $1,881,040 | $1,128,624 | $752,416 |
| 2022 | $22,489 | $1,844,160 | $1,106,496 | $737,664 |
| 2021 | $16,618 | $1,345,000 | $672,500 | $672,500 |
| 2020 | $18,303 | $1,461,282 | $730,641 | $730,641 |
| 2019 | $17,627 | $1,432,630 | $716,315 | $716,315 |
| 2018 | $17,033 | $1,404,540 | $702,270 | $702,270 |
| 2017 | $16,534 | $1,377,000 | $688,500 | $688,500 |
Mortgage History
| Date | Status | Loan Amount | Loan Type |
|---|---|---|---|
| Open | $1,118,000 | New Conventional | |
| Previous Owner | $1,356,000 | New Conventional | |
| Previous Owner | $250,000 | Future Advance Clause Open End Mortgage | |
| Previous Owner | $120,000 | Future Advance Clause Open End Mortgage | |
| Previous Owner | $616,000 | Commercial |
Deed History
| Date | Type | Sale Price | Title Company |
|---|---|---|---|
| Grant Deed | -- | Stewart Title Of California | |
| Grant Deed | $1,808,000 | Fidelity National Title Co | |
| Interfamily Deed Transfer | -- | Fidelity National Title Co | |
| Grant Deed | $770,000 | Fidelity National Title Co |
Similar Homes in San Francisco, CA
Source: San Francisco Association of REALTORS® MLS
MLS Number: 425009470
APN: 1857-066
- 1456 9th Ave
- 1352 10th Ave Unit 203
- 1352 10th Ave Unit 102
- 1015 Irving St
- 154 Lomita Ave
- 1306 Funston Ave
- 1416 7th Ave
- 1039 Judah St
- 1660 16th Ave
- 1420 6th Ave
- 1124 Judah St
- 1328 16th Ave
- 1810 8th Ave
- 1808 8th Ave
- 1462 20th Ave
- 326 Irving St
- 1885 16th Ave
- 1490 21st Ave
- 1826 19th Ave
- 1826 19th Ave Unit 1
