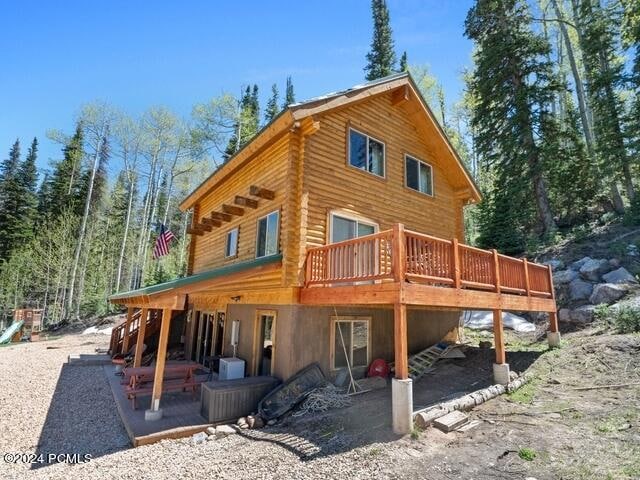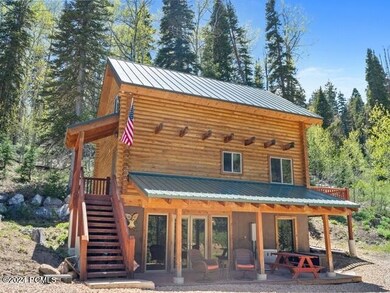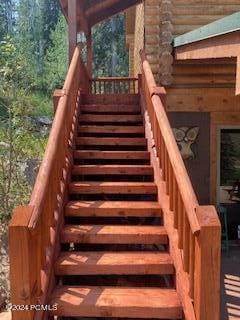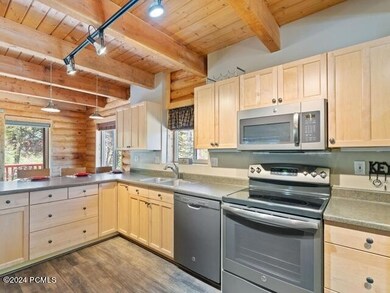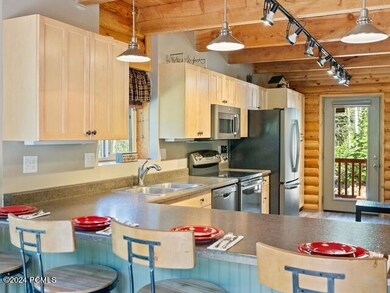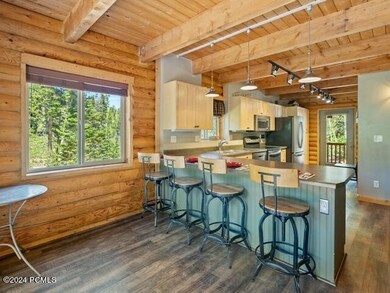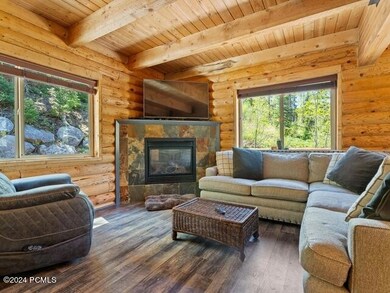
1531 Alexander Canyon Rd Coalville, UT 84017
Highlights
- View of Trees or Woods
- Open Floorplan
- Secluded Lot
- North Summit Middle School Rated A-
- Deck
- Mountain Contemporary Architecture
About This Home
As of October 2024This secluded cabin nestled on 1.21 acres awaits you. Located in the serene Pine Meadow Ranch, this home features an open kitchen and family room ideal for hosting gatherings. The expansive deck extends the living space outdoors, perfect for stargazing, barbecuing, or simply relaxing while observing the wildlife. The second floor houses two bedrooms, including the master, and a versatile space for a nursery or office. The lower level boasts a cozy fireplace and a welcoming area suitable for game nights or movie marathons. Enjoy your afternoons wandering your vast property; the 1.2 acres provide ample space for outdoor activities and mountain enjoyment. This turnkey home comes furnished, (Kitchen appliances, washer, water heater hardly used (2yrs old.) The bed in the master is not included in the sale.
Last Agent to Sell the Property
Distinctive Properties / SimpliHOM License #6269153-SA00
Last Buyer's Agent
Non Agent
Non Member
Home Details
Home Type
- Single Family
Est. Annual Taxes
- $3,953
Year Built
- Built in 2003 | Remodeled in 2020
Lot Details
- 1.21 Acre Lot
- Property fronts a private road
- Dirt Road
- Landscaped
- Secluded Lot
- Level Lot
- Many Trees
- Few Trees
HOA Fees
- $143 Monthly HOA Fees
Parking
- No Garage
Property Views
- Woods
- Trees
- Mountain
Home Design
- Mountain Contemporary Architecture
- Log Cabin
- Metal Roof
- Log Siding
- Concrete Perimeter Foundation
Interior Spaces
- 2,016 Sq Ft Home
- Multi-Level Property
- Open Floorplan
- Partially Furnished
- Ceiling Fan
- 2 Fireplaces
- Gas Fireplace
- Family Room
- Dining Room
- Home Office
- Storage
- Vinyl Flooring
Kitchen
- Eat-In Kitchen
- Breakfast Bar
- Oven
- Electric Range
- Microwave
- Dishwasher
- Kitchen Island
- Disposal
Bedrooms and Bathrooms
- 2 Bedrooms
- Double Vanity
Laundry
- Laundry Room
- Washer
Outdoor Features
- Deck
- Patio
- Outdoor Storage
Utilities
- No Cooling
- Floor Furnace
- Wall Furnace
- Propane
- Private Water Source
- Gas Water Heater
- Septic Tank
Listing and Financial Details
- Assessor Parcel Number Pi-F-21
Community Details
Overview
- Association fees include management fees, snow removal
- Association Phone (801) 461-0171
- Visit Association Website
- Tollgate Subdivision
Recreation
- Trails
Map
Home Values in the Area
Average Home Value in this Area
Property History
| Date | Event | Price | Change | Sq Ft Price |
|---|---|---|---|---|
| 10/30/2024 10/30/24 | Sold | -- | -- | -- |
| 10/15/2024 10/15/24 | Pending | -- | -- | -- |
| 06/06/2024 06/06/24 | For Sale | $729,000 | -- | $362 / Sq Ft |
Tax History
| Year | Tax Paid | Tax Assessment Tax Assessment Total Assessment is a certain percentage of the fair market value that is determined by local assessors to be the total taxable value of land and additions on the property. | Land | Improvement |
|---|---|---|---|---|
| 2023 | $3,953 | $712,675 | $160,500 | $552,175 |
| 2022 | $3,143 | $569,325 | $102,100 | $467,225 |
| 2021 | $2,940 | $435,880 | $62,100 | $373,780 |
| 2020 | $2,850 | $401,900 | $62,100 | $339,800 |
| 2019 | $3,263 | $401,900 | $62,100 | $339,800 |
| 2018 | $2,909 | $358,231 | $62,100 | $296,131 |
| 2017 | $2,489 | $320,370 | $75,740 | $244,630 |
| 2016 | $2,386 | $290,328 | $75,740 | $214,588 |
| 2015 | $2,497 | $290,328 | $0 | $0 |
| 2013 | $2,466 | $284,521 | $0 | $0 |
Mortgage History
| Date | Status | Loan Amount | Loan Type |
|---|---|---|---|
| Open | $565,000 | VA | |
| Previous Owner | $206,529 | Future Advance Clause Open End Mortgage | |
| Previous Owner | $188,000 | New Conventional |
Deed History
| Date | Type | Sale Price | Title Company |
|---|---|---|---|
| Warranty Deed | -- | Silver Leaf Title Insurance Ag | |
| Interfamily Deed Transfer | -- | None Available | |
| Warranty Deed | -- | Us Title |
Similar Homes in Coalville, UT
Source: Park City Board of REALTORS®
MLS Number: 12402214
APN: PI-F-21
- 1717 W Alexander Canyon Rd
- 1495 W Pine Ridge Cir Unit 8/9
- 1717 Alexander Canyon Rd Unit 18
- 1456 Navajo Rd
- 2261 Pine Meadow Dr
- 2094 Pine Meadow Dr
- 2195 Aspen Ridge Dr
- 1172 W Maple Place
- 2421 S Navajo Dr Unit PI-C50
- 2421 Navajo Rd
- 1430 W Arapaho Dr
- 1430 W Arapaho Dr Unit 59
- 1598 Arapaho Dr
- 1598 Arapaho Dr Unit 93
- 2043 S Pine Meadow Dr
- 969 W Deep Forest Rd
- 969 W Deep Forest Rd Unit D155
- 2040 Pine Meadow Dr
- 2040 Pine Meadow Dr Unit D44
- 1920 Pine Meadow Dr
