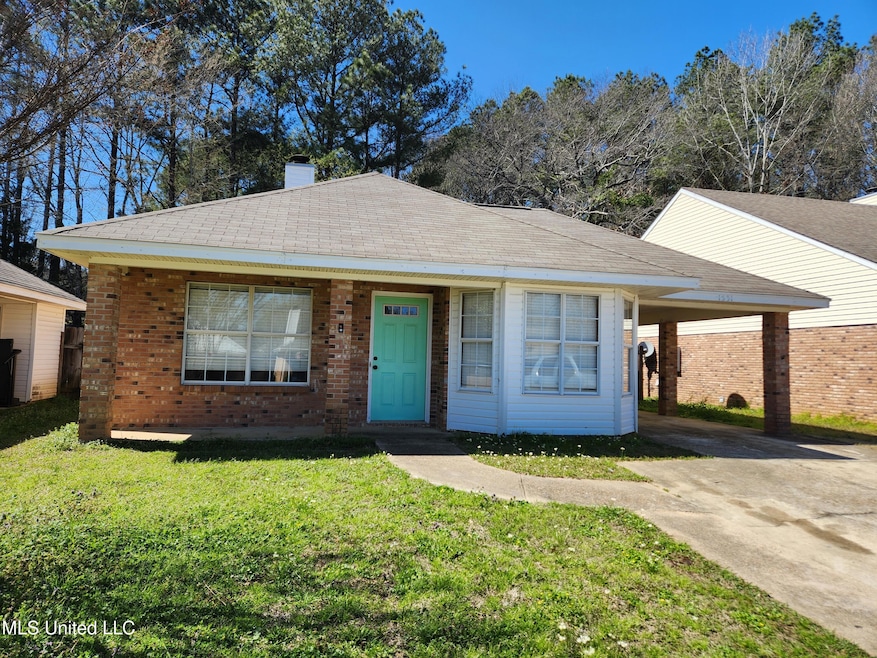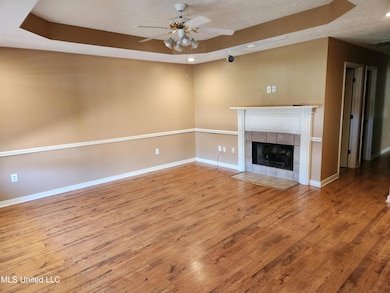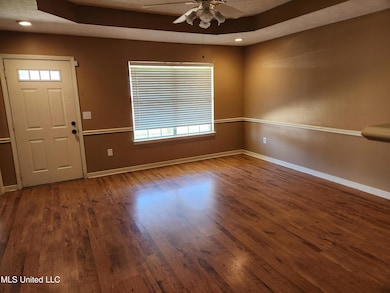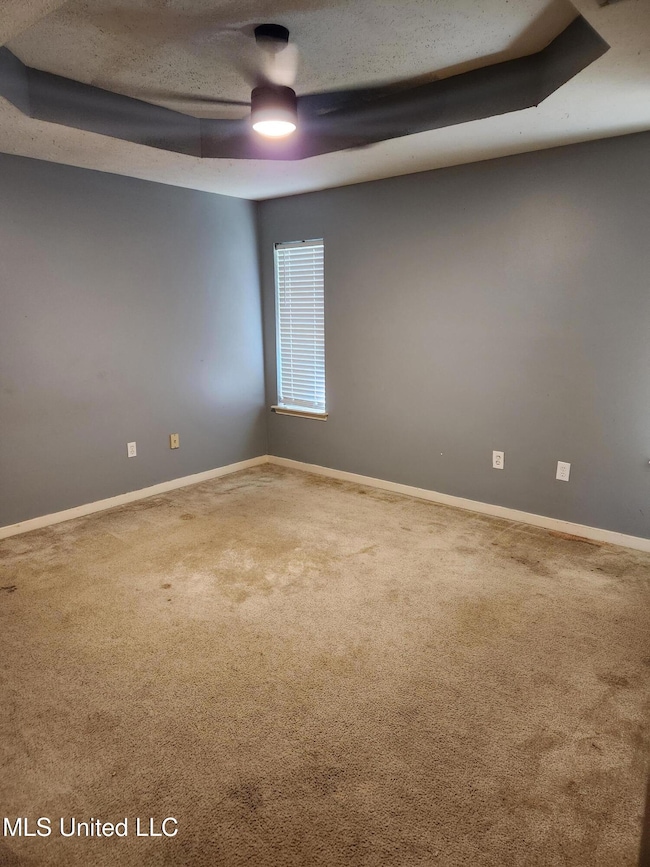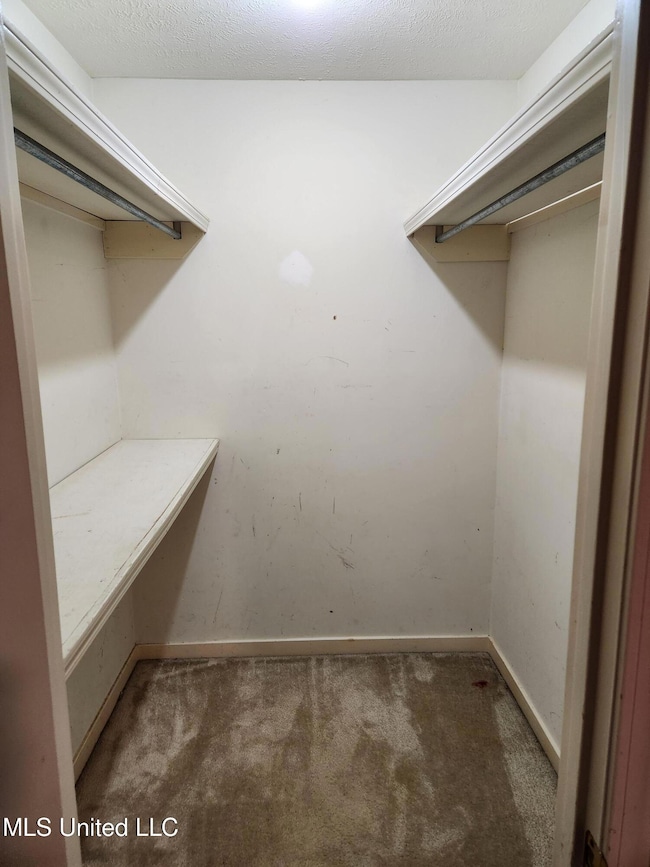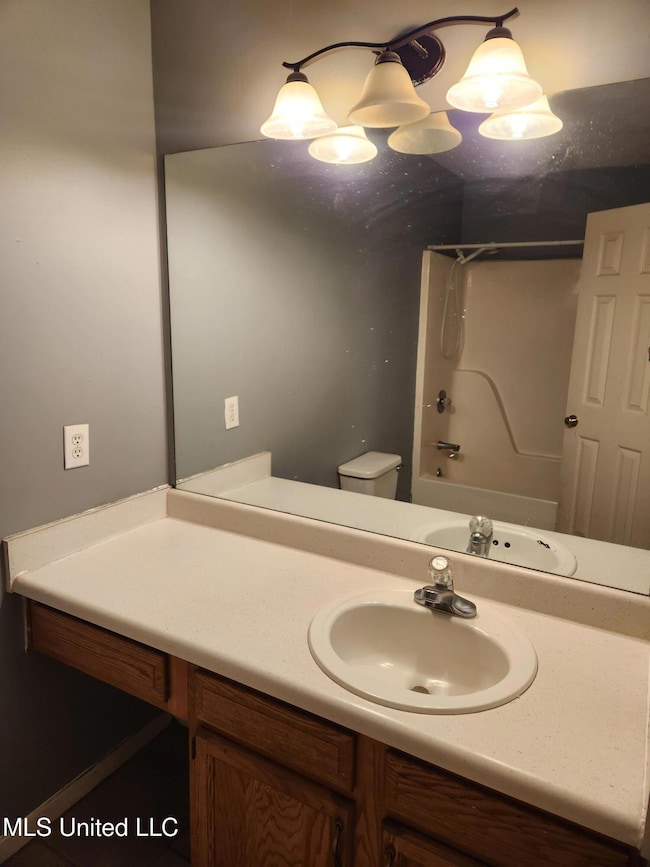1531 Chelsea Ln Richland, MS 39218
Richland Neighborhood
3
Beds
2
Baths
1,206
Sq Ft
4,356
Sq Ft Lot
Highlights
- Private Yard
- No HOA
- 1-Story Property
- Richland Elementary School Rated A-
- Fireplace
- Board and Batten Siding
About This Home
Great location and easy access to Hwy 49,. Close to I55 and I20 and the airport. Minutes from Brandon, Pearl or Jackson. 3 bedroom and 2 bath with a fenced in back yard
Home Details
Home Type
- Single Family
Est. Annual Taxes
- $1,674
Year Built
- Built in 1996
Lot Details
- 4,356 Sq Ft Lot
- Private Yard
Parking
- 1 Car Garage
Home Design
- Patio Home
- Slab Foundation
- Asphalt Shingled Roof
- Board and Batten Siding
Interior Spaces
- 1,206 Sq Ft Home
- 1-Story Property
- Ceiling Fan
- Fireplace
- Free-Standing Electric Range
Bedrooms and Bathrooms
- 3 Bedrooms
- 2 Full Bathrooms
Schools
- Richland Elementary And Middle School
- Richland High School
Utilities
- Central Heating and Cooling System
Community Details
- No Home Owners Association
- Monterey Village Subdivision
Listing and Financial Details
- Assessor Parcel Number E06e-000002-00200
Map
Source: MLS United
MLS Number: 4106645
APN: E06E-000002-00200
Nearby Homes
- 1807 Cape Cove
- 117 Dortch Rd
- 171 Tazan Ave
- 506 Plainview Cir
- 729 Monterey Rd
- 0 Ebenezer Rd
- 203 Prewitt Cir
- 440 Vista Ct
- 307 Prewitt Cir
- 410 Twisted Oak Cove
- 850 Windward Dr
- 0 Roland Dr
- 168 Wesley St
- 235 Sundance Cir
- 1171 Gunter Rd
- 404 Southgate Dr
- 111 Pittman Cir W
- 0 Monterey Rd Unit 4103547
- 339 Lowe Cir
- 842 Highway 49 S
