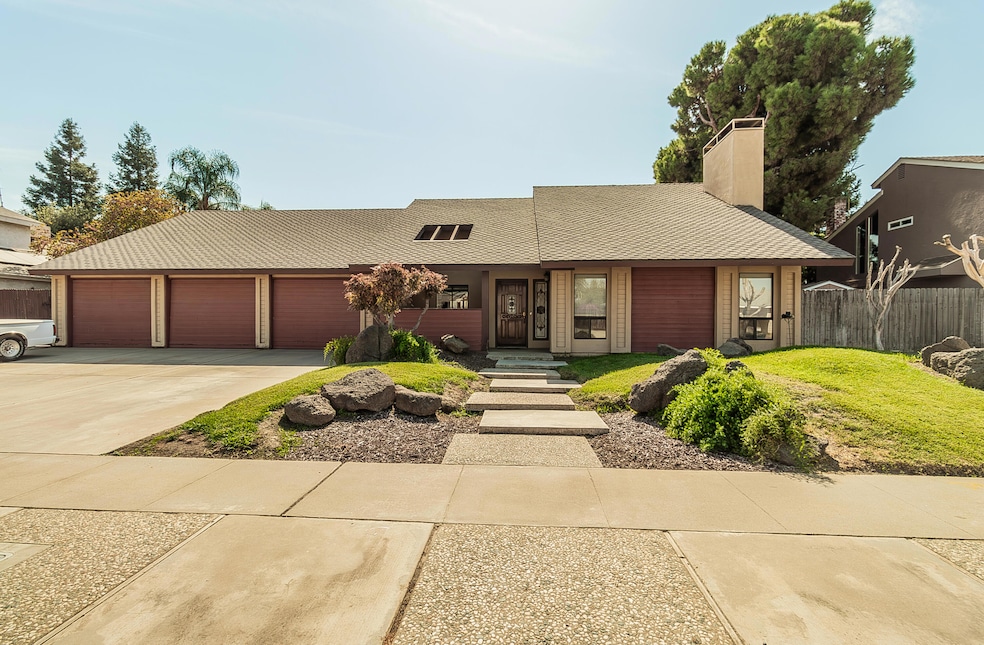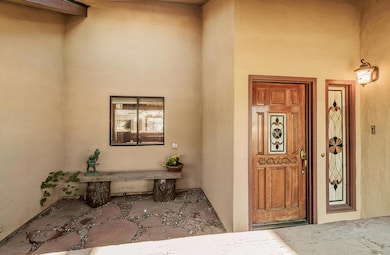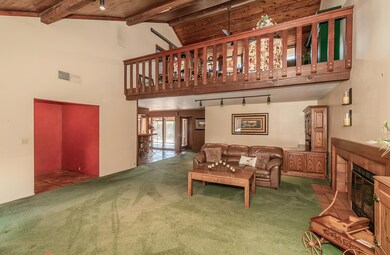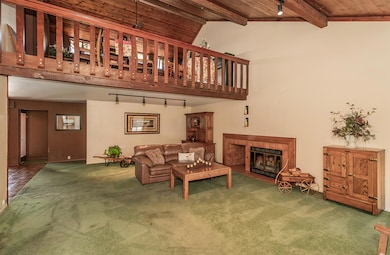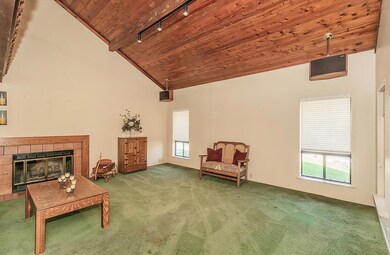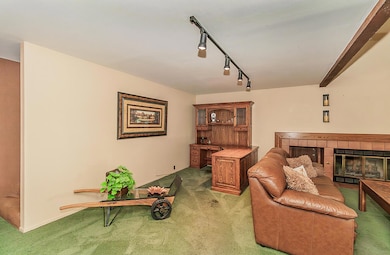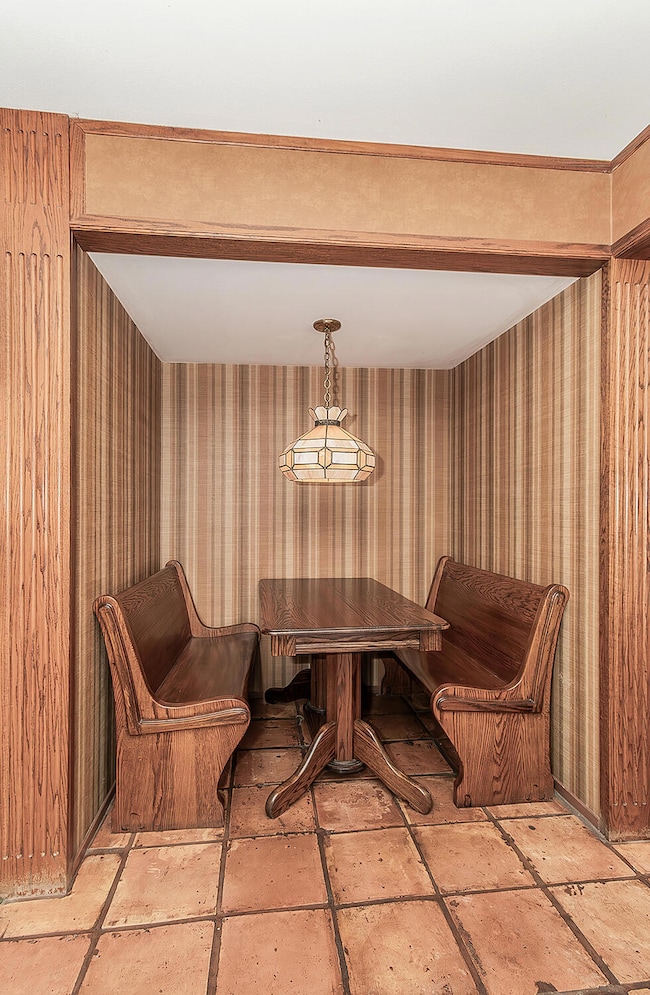
1531 E Avila Dr Tulare, CA 93274
Northeast Tulare NeighborhoodEstimated payment $2,576/month
Highlights
- Above Ground Spa
- Sun or Florida Room
- No HOA
- Loft
- High Ceiling
- 1-minute walk to Live Oak Park
About This Home
This stunning custom-built home is brimming with thoughtful upgrades and design features that make it truly one-of-a-kind. Soaring vaulted ceilings throughout create a bright, airy ambiance, enhancing the open-concept layout. Designed with versatility in mind, the sunroom seamlessly doubles as a dining area, while the spacious loft—with a large walk-in closet, could easily be converted into a 3rd bedroom.
One of the standout features is the original barn door to the closet, a unique design element envisioned long before it became a trend. The kitchen is an entertainer's dream, featuring a bar on two sides, a built-in refrigerator, an appliance garage, custom range hood, wine rack, and stemware holder. The cozy breakfast nook is the perfect spot to start your day, whether enjoying coffee or casual meals.
The primary suite offers a peaceful retreat with vaulted ceilings, a spacious walk-in closet, double sinks, and a luxurious jetted tub. With a roof and HVAC system just 5 years old, this home offers peace of mind and modern convenience.
A must-see to fully appreciate all the custom details and charm!
Home Details
Home Type
- Single Family
Est. Annual Taxes
- $2,842
Year Built
- Built in 1983
Lot Details
- 8,276 Sq Ft Lot
- Lot Dimensions are 95 x 88'
Parking
- 3 Car Attached Garage
- Front Facing Garage
Home Design
- Composition Roof
Interior Spaces
- 2,363 Sq Ft Home
- 2-Story Property
- High Ceiling
- Track Lighting
- Entrance Foyer
- Family Room
- Living Room with Fireplace
- Dining Room
- Loft
- Sun or Florida Room
Kitchen
- Breakfast Area or Nook
- Electric Oven
- Range Hood
- Dishwasher
- Tile Countertops
Flooring
- Carpet
- Ceramic Tile
Bedrooms and Bathrooms
- 2 Bedrooms
- Walk-In Closet
Utilities
- Central Heating and Cooling System
- Natural Gas Connected
- Cable TV Available
Additional Features
- ENERGY STAR Qualified Equipment
- Above Ground Spa
Community Details
- No Home Owners Association
Listing and Financial Details
- Assessor Parcel Number 171140068000
Map
Home Values in the Area
Average Home Value in this Area
Tax History
| Year | Tax Paid | Tax Assessment Tax Assessment Total Assessment is a certain percentage of the fair market value that is determined by local assessors to be the total taxable value of land and additions on the property. | Land | Improvement |
|---|---|---|---|---|
| 2024 | $2,842 | $263,033 | $41,623 | $221,410 |
| 2023 | $2,769 | $257,876 | $40,807 | $217,069 |
| 2022 | $2,686 | $252,820 | $40,007 | $212,813 |
| 2021 | $2,650 | $247,863 | $39,223 | $208,640 |
| 2020 | $593 | $59,452 | $38,810 | $20,642 |
| 2019 | $606 | $58,286 | $38,049 | $20,237 |
| 2018 | $595 | $57,143 | $37,303 | $19,840 |
| 2017 | $588 | $56,023 | $36,572 | $19,451 |
| 2016 | $560 | $54,925 | $35,855 | $19,070 |
| 2015 | $539 | $54,100 | $35,316 | $18,784 |
| 2014 | $539 | $53,040 | $34,624 | $18,416 |
Property History
| Date | Event | Price | Change | Sq Ft Price |
|---|---|---|---|---|
| 12/27/2024 12/27/24 | Price Changed | $419,000 | -6.7% | $177 / Sq Ft |
| 10/12/2024 10/12/24 | For Sale | $449,000 | -- | $190 / Sq Ft |
Mortgage History
| Date | Status | Loan Amount | Loan Type |
|---|---|---|---|
| Closed | $110,000 | Credit Line Revolving | |
| Closed | $218,500 | Unknown | |
| Closed | $76,000 | Stand Alone Second |
Similar Homes in Tulare, CA
Source: Tulare County MLS
MLS Number: 231806
APN: 171-140-068-000
- 1630 Kaweah Dr
- 2012 Diamante Dr
- 1621 E Finch Ave
- 1563 E Glenwood Ave
- 385 N Lane St
- 1222 N Laspina St
- 1495 E Burton Ave
- 290 N Dayton St
- 550 N Bonita Dr
- 165 N Stanley Dr
- 1736 E Cheryl Ln
- 320 N Blackstone St Unit 8
- 1072 E Academy Ave
- 1085 E Academy Ave
- 1737 Arneis Ave
- 437 N Highland St
- 1427 Monsecco St
- 964 E Academy Ave
- 1095 E San Joaquin Ave
- 1096 E Sycamore Ave
